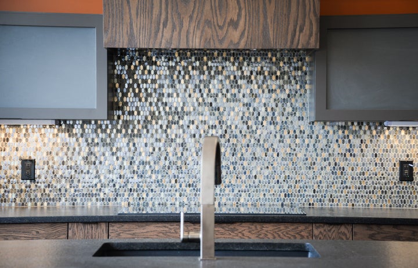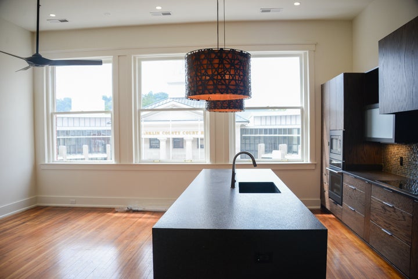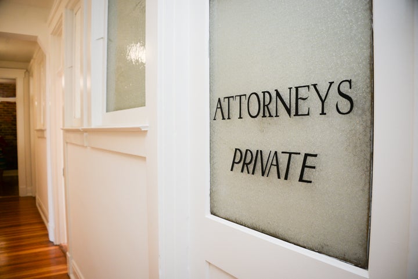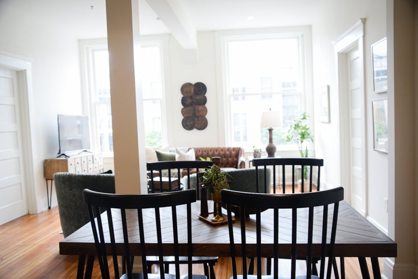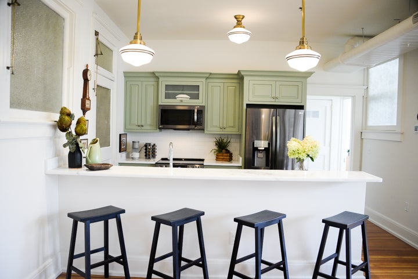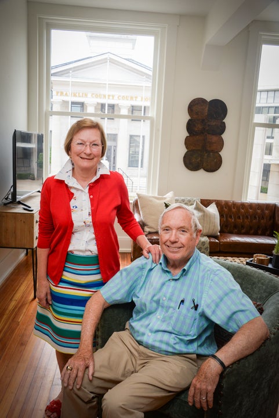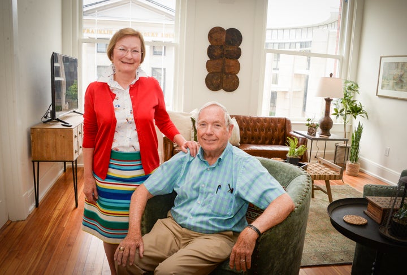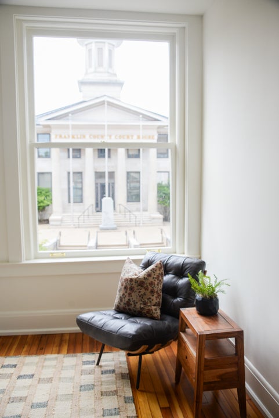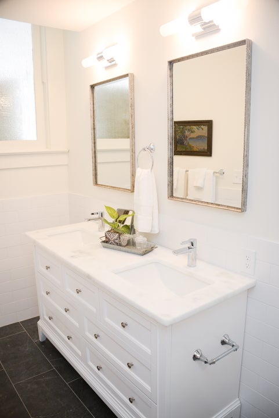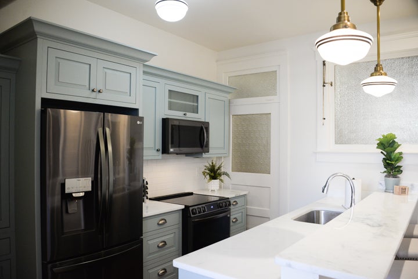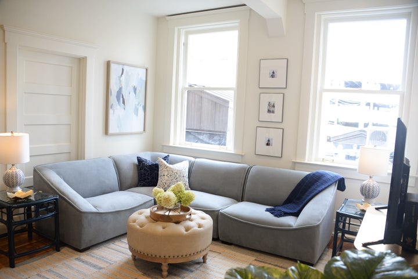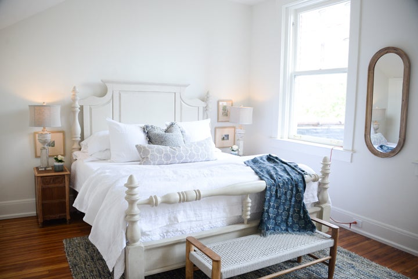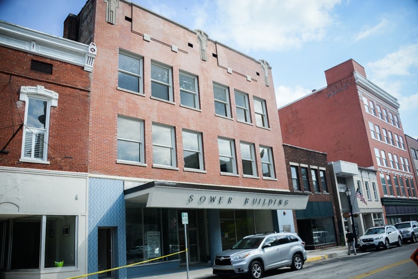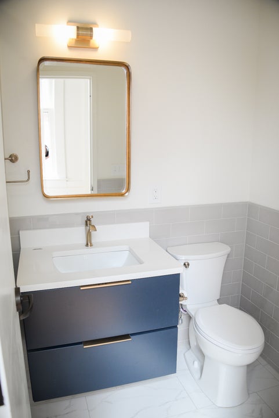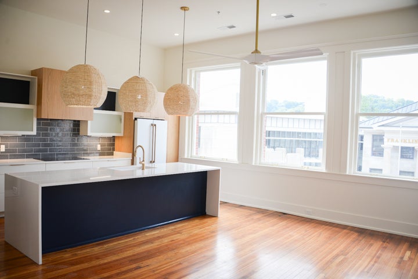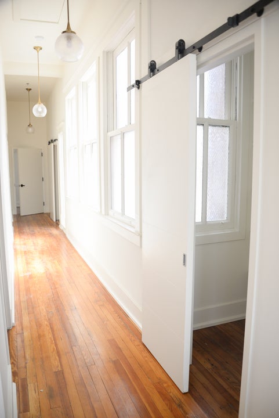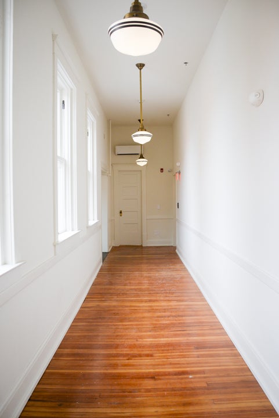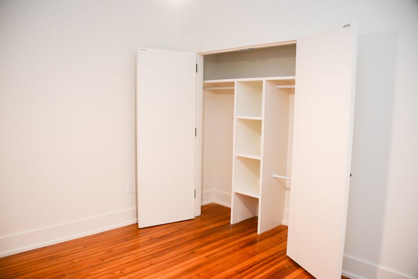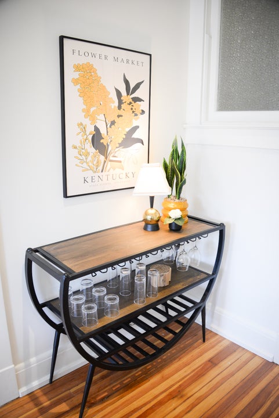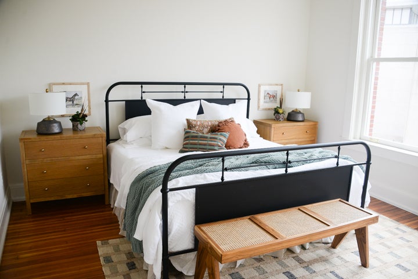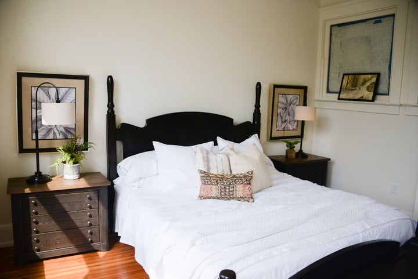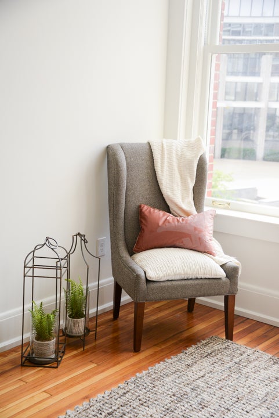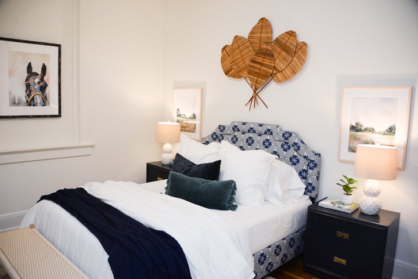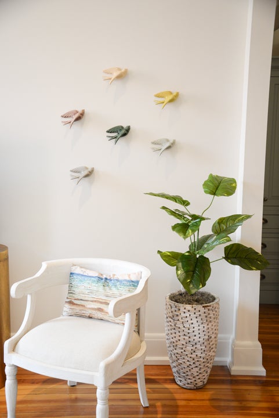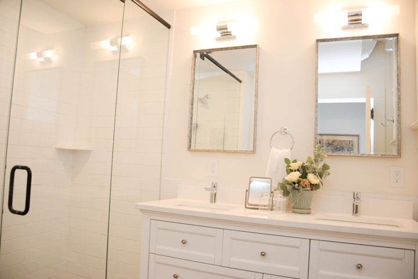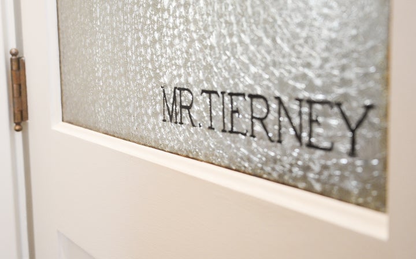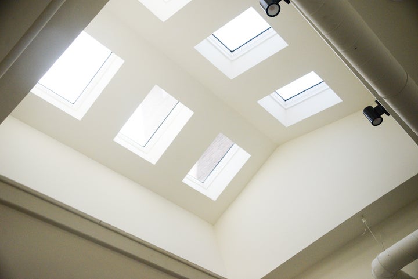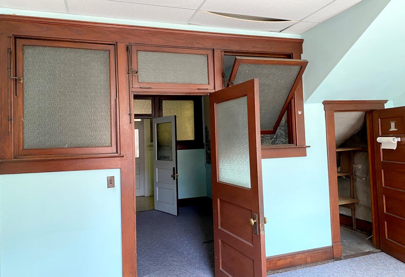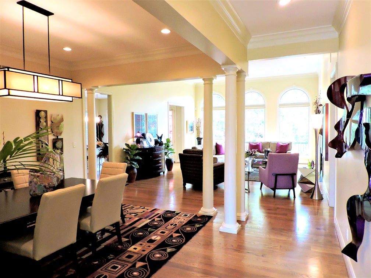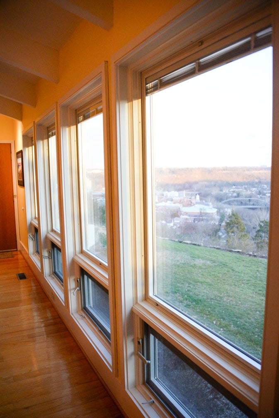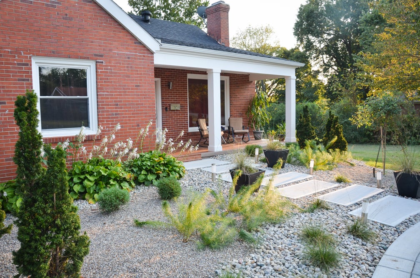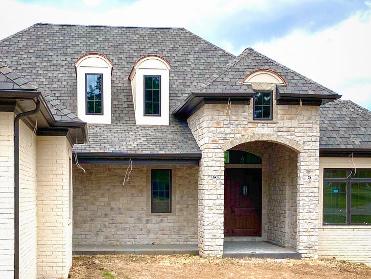Stunning views across from the Franklin County Courthouse, a steepled church and picturesque St. Clair Street fill the front windows of the newly designed private apartments and short term rentals in the Sower Building. Situated at 219 St. Clair St., directly across from the courthouse, the residences are conveniently located in the heart of downtown Frankfort. The décor is comfortable and stylish, pairing historic authenticity and contemporary design developed by a creative dream team comprised of Julie Williams, JPW Creative; Bruce Rogers, CBR Architects; and Steve Cohlmeyer, Cohlmeyer Construction.
From hardware to luxury
The building, instantly recognizable by its triangular porch overhang, was built in 1913 by Peter Christian Sower (P.C.), the great grandfather of its current owner, John Sower. It was built as the family’s hardware store until John closed the business in 2007.
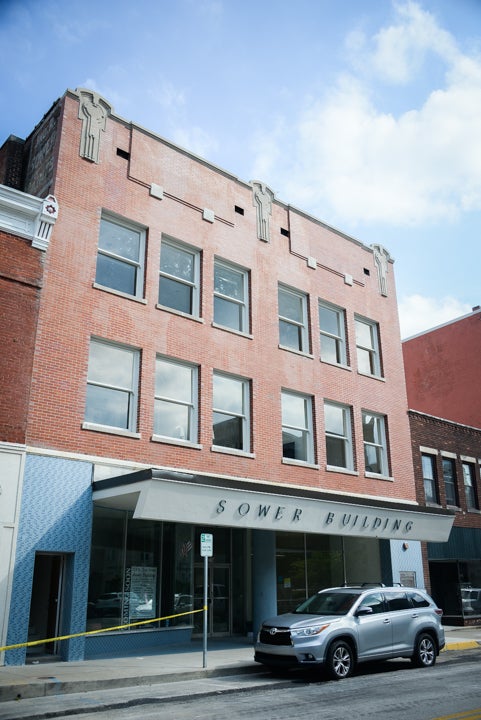
“My great grandfather operated a hardware store around the corner where Mucci’s was located but he wanted to be closer to the courthouse,” John related. “He bought the property that this building is on now, which had a fire in it a year or two before — so they built it from the ground up,” John said. “The story was that P.C. said that farmers and everyone may not know where 219 St. Clair St. was but they certainly knew where the courthouse was — because you did everything there back in the day.”
The new hardware store location was advertised as “Courthouse Opposite Me.” John said they may use the same slogan at some point in their marketing for the new luxury apartments, short term rentals and first floor retail and office space.
A labor of love
The repurposing of the Sower Building has truly been a labor of love for John. “If we didn’t love it we would’ve just sold it, but it means too much.” John, his wife, Phyllis, and their son, Johnny, started the project in March 2020 just as the pandemic shut everything down — it took a year and a half to get the plans finalized and approved. Johnny had a vision for the building, but, at some point in the project, he moved away from the area and John and Phyllis took a more active roll.
“We had a hundred years of stuff in this building that had to be cleared out,” Phyllis remarked. “It was a big job, but we also found so many interesting things in the process. There was beautiful history preserved in the letters we found. We were able to give quite a bit of historic memorabilia to the Capital City Museum.”
Once construction began, they had to meet the challenges of staying within the confines of the historic property while creating new residential spaces. “One of the biggest challenges has been retro-fitting the elevator to be up-to-code,” Steve Cohlmeyer explained. “For whatever reason, the existing elevator didn’t even stop on the second floor.” John said it is a mystery as to why the elevator skipped a floor.
Another huge undertaking was restoring the tin ceilings. It was a case of trial and error to find a way to restore the tin. “It was really a matter of a team of workers up there on scaffolding laboriously scraping one tin tile by hand at a time — sweat equity,” Steve said.
“The plumbing and electric were also challenges because we couldn’t change many of the walls and floors,” Julie said. “Some reconstruction needed to be done to create apartments from the office space that existed. We had to finagle getting all of the vents, the electric and the plumbing in such a way that it didn’t disrupt the first and second floors.” Wireless capability has been added to the entire building.
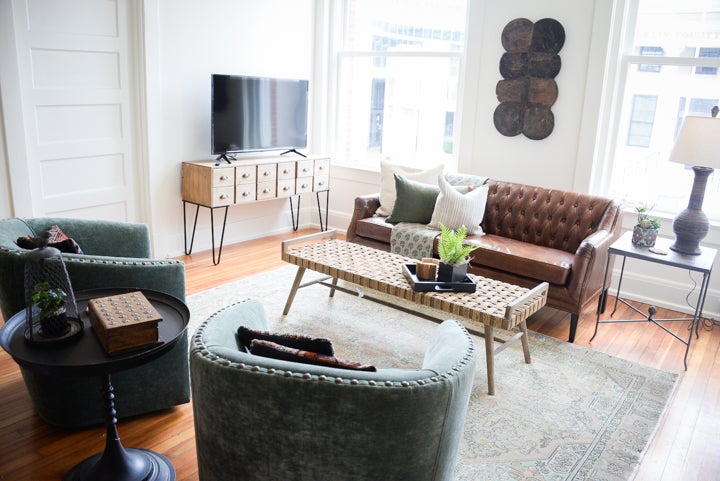
Floor by floor
The historic building has been preserved and outfitted as a multi-use space, which includes retail and office space on the first floor. Two short term rentals have also been constructed on this floor. A new lightwell provides natural light from above.
Both second floor short term rentals offer visitors a pleasant, comfortable environment. The Airbnb website describes one of the rentals as “… a spacious apartment with two bedrooms and two full ensuite baths … open concept living room and kitchen with high ceilings, rich hardwood floors and oversized windows that flood interior spaces with natural light. Historic baseboards, trim and interior Florentine Glass panels pair seamlessly with contemporary kitchen and baths.”
The original character of the space has been remarkably preserved, even down to the business names on doors from days past and the unique tile selected in 1970 by John’s mother, Minnie Sower.
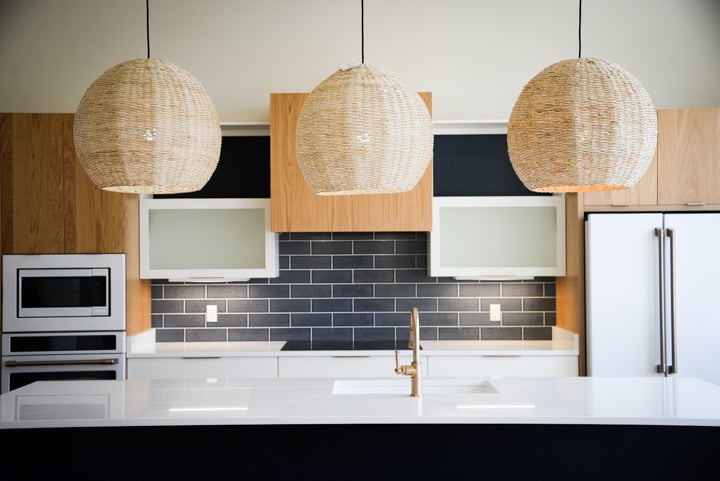
While maintaining charm, upon entering the apartments, visitors are greeted with high end finishes, calm color palettes, interesting art, comfortable furnishings and convenient technology.
The third floor houses two long term rental apartments designed with beautiful cabinetry and lighting in spacious living areas. The residences provide upscale living within a stone’s throw of the Kentucky River and incredible views of downtown Frankfort. “I have followed Johnny’s vision on wanting to create luxury apartments here in Frankfort,” Julie related. “… It’s my feeling that people are going to see these spaces — especially the kitchens — and want to live here.”
Kentucky artwork such as Paul Sawyier and Robert Burns Wilson prints hang in the various units. “I have always tried to get as much Kentucky art in rentals that I design,” Julie explained. “I really like using Kayla Weber Nord’s work from Nicholasville. She is an incredible talent, which has included designing all of the Castle & Key liquor bottle artwork and labels.”
“We feel like we have made great, creative use of the available space,” John said. “The location is perfectly situated for anyone wanting to be in the heart of Frankfort and all that it has to offer. Plus, Frankfort is centrally located to the surrounding areas. We just hope this place will give people a wonderful place to visit and live and work.”
