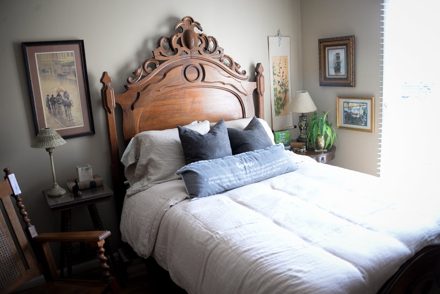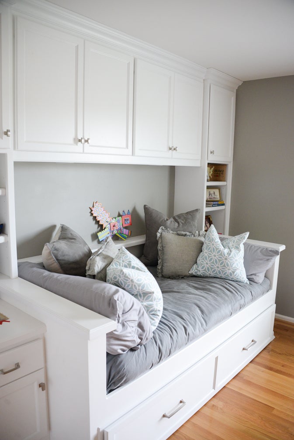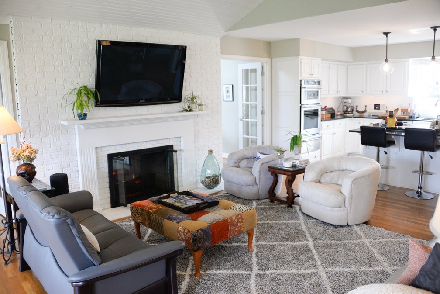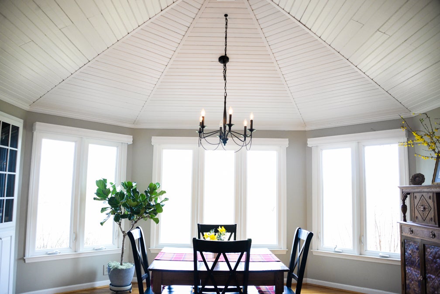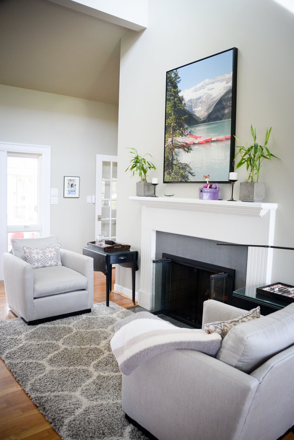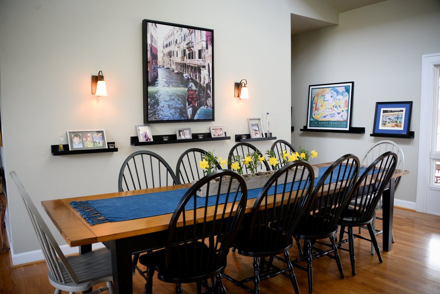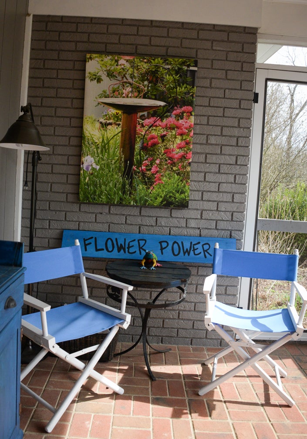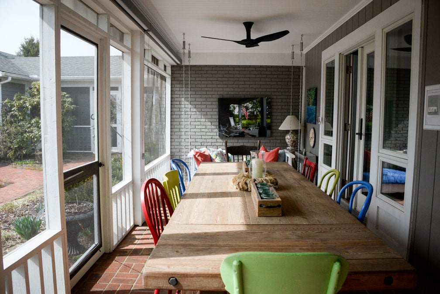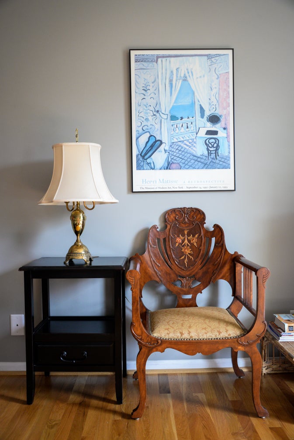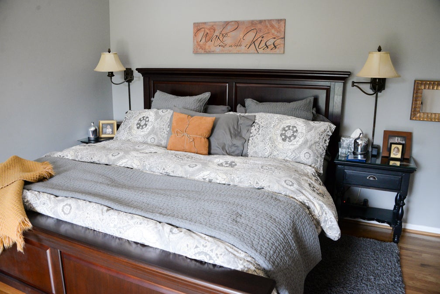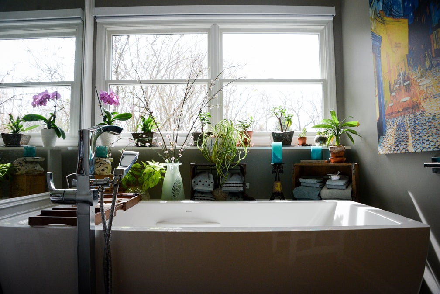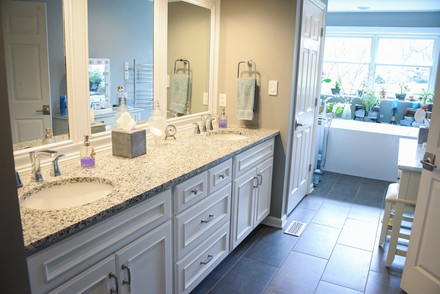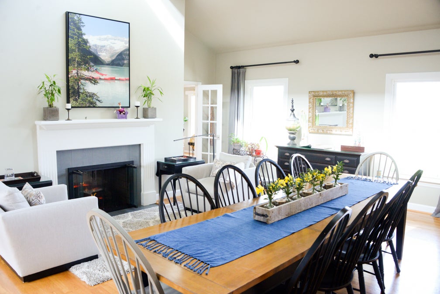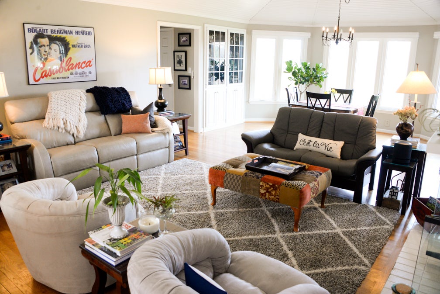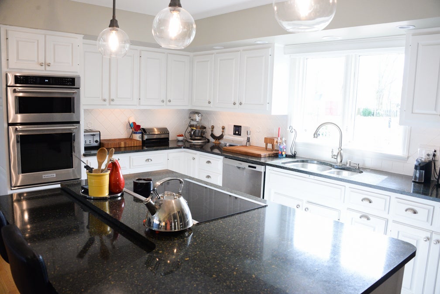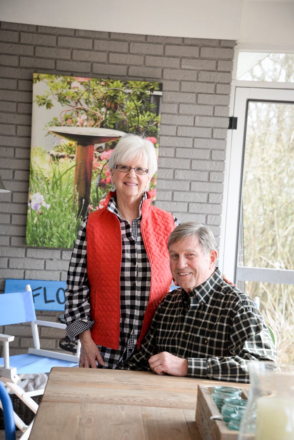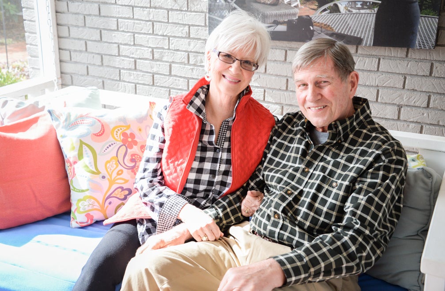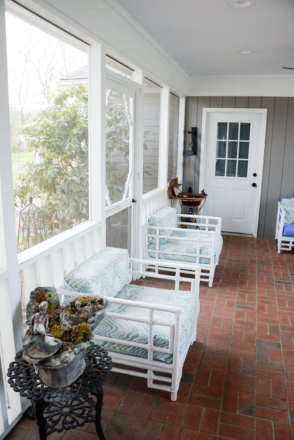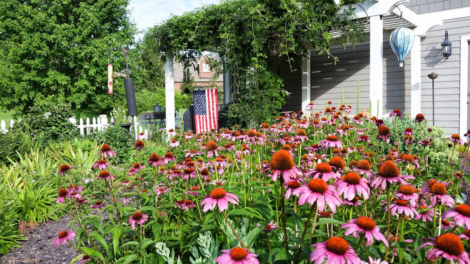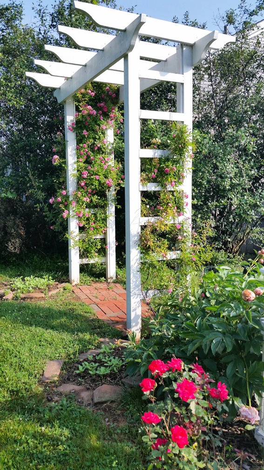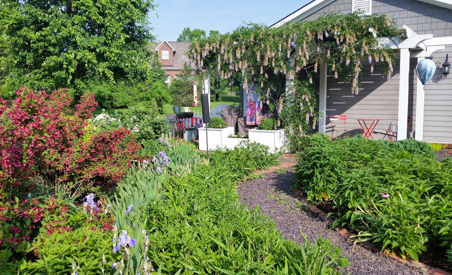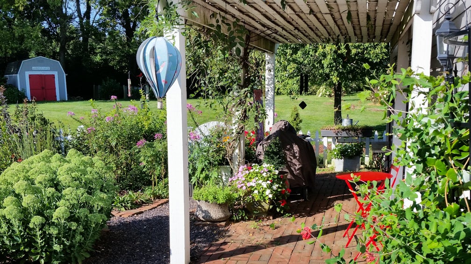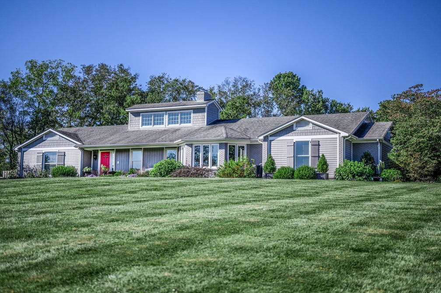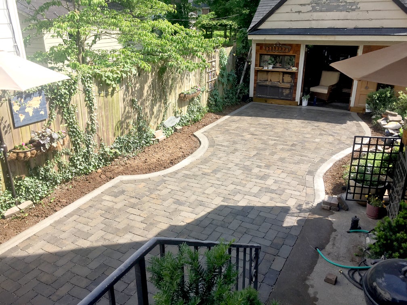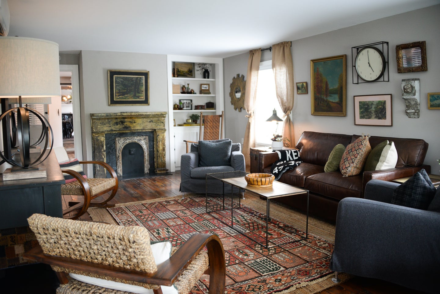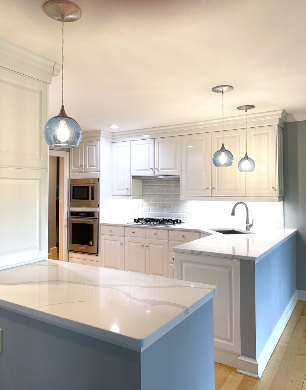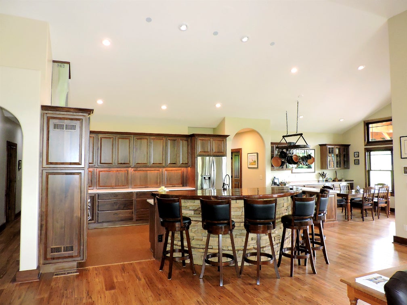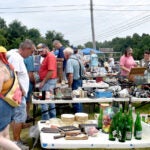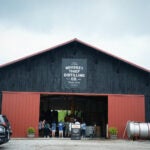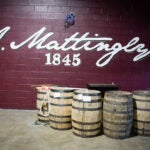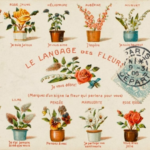Theresa and Jack Damron are in the process of creating an album of the renovations they’ve made to their home on Stoneleigh Lane.
“It’s been a 14-year renovation project,” Theresa said, smiling. “We’ve just been doing a little as we go along. This album is more for us to remember what we did — before and after photos and things like that.”
From city to county
“When Jack and I met,” Theresa said, “I lived on River View Court and my house ended up being taken for the flood wall. After that, I stayed downtown and bought a home built in the 1880’s on Shelby Street. We did a lot to that house but it was very different from our home now. Here we have the land and space spread out and put in gardens and patios. Downtown, everyone lived closer together and you saw your neighbors every day.
Theresa said that when she and Jack first looked at the house they knew immediately that this was where they were meant to be. “When I saw the house, I loved the location and the space.”
The house, which was built in the 1980’s, was empty when Jack and Theresa bought it. “There was a lot to do. The first thing we did was to plant some trees,” Theresa said. “Then we replaced the roof and all of the windows and the siding. We removed the pink carpeting.”
According to Jack, Theresa has been the designer and planner and he does some of the manual labor and leg work. “I pretty much had a plan that we’ve followed and now we are mostly tweeking,” Theresa commented. “Sometimes Jack raises his eyebrows and questions but we agree on things most of the time.”
Outside living
The Damron’s home sits on about three and a half acres after crossing a quaint bridge that spans the Slickaway Branch of the creek. Seven homes form a small community on the far side of the bridge. “We really like our neighbors. They’re a wonderful group of people,” Jack said.
Both Theresa and Jack enjoy working on the landscaping in their yard. Theresa is a very active member of The Garden Club of Frankfort and has served as president, Home & Garden Tour chairperson with Jack, and has held other offices, as well.
“Sara Bell introduced me to The Garden Club,” Theresa commented. “Once we moved out here I kind of went crazy — and I dragged Jack along with me on this journey. I think he’s liking it now.”
The couple say they try to use native plants and be environmentally conscious. Every year, they plant tomatoes and other vegetables in straw bales. “We will do five straw bales, two ground gardens and one raised bed,” Theresa explained. “With straw bale gardening,” Jack said, “you don’t have to bend over, there aren’t weeds and the plants don’t tend to get diseases because they aren’t in the dirt. It’s a lot like a container garden.” This year they plan to plant asparagus, garlic, tomatoes among other things.
Besides gardening, Jack and Theresa have completely reimagined the outside courtyard area. “Jack put in the picket fence and the gates and built what we call the ‘hill and dale’ patio for the grill. The arbor is planted with Kentucky blue moon wysteria. It’s not the invasive Japanese type,” Theresa said.
In spring, summer and fall, Theresa spends her mornings on the screened porch enjoying an oversized swing that Jack made for her. “I love it out here. We bring our dinner to the porch all summer and don’t have to worry too much about the sun. We have installed solar shades,” Theresa commented. Jack added, “ And once the garden get’s going, it’s gorgeous out here.”
Eclectic, comfortable interior
Immediately upon entering the Damrons’ home, there is a warm, comfortable feeling. Family photos hang on the walls. Enlarged framed photos from the couple’s travels bring colorful memories back to life. Furniture from both Theresa’s and Jack’s families have been restored and incorporated into the decor.
“Really, there’s nothing we haven’t replaced,” Theresa said. “Floors, lighting, paint, kitchen, baths and bedrooms. We’ve pretty much touched every space.”
Walking through the three bedroom, two and a half bath, one floor interior, Theresa and Jack related stories that surround the special pieces in the house. There’s the antique bed found at a yard sale, the game table at the front door that used to have family names scrawled in it, a dollhouse replica of an Irish traditional home given to Theresa by a friend, and portraits and paintings created by Jack’s very talented aunt.
Theresa proudly pointed out Jack’s handiwork like the porch swing, the floating frames for their large travel photo prints and the long flower container that sits on the dining room table among others.
The dining area and great room have vaulted ceilings with a fireplace separating the two areas. The kitchen opens to the great room. “We both love to cook and the kitchen is well arranged for two people,” Theresa remarked. “And once we painted and lightened everything up, it made a big difference. We’ve definitely depended on professionals to help us with these renovations. Earl is our Jack of all trades and I don’t know what we’d do without his help. CertaPro painters have also done quite a bit of painting for us.”
The floor plan is well thought out. The master bedroom and bath, which has been totally renovated, sits on one side of the house and two bedrooms and a bath are on the other side. “It’s great to have separate areas when the kids and grandkids come to visit,” Theresa said.
Theresa and Jack, both retired, said they’re mostly done with renovations to the house. “But, we’ll always work on the garden,” Theresa commented. “This is a good house to live in. We love the privacy and the grounds. We love it all!” Jack commented.
Jack and Theresa have definitely found the place they feel at home. “I think Frankfort’s a wonderful place to live,” Theresa said. “Sometimes we pretend we’re not from here, look at everything from an objective point of view, and see what we think about this little town. We always come up with the fact that it’s just so quaint. It’s just a beautiful place to live.”

