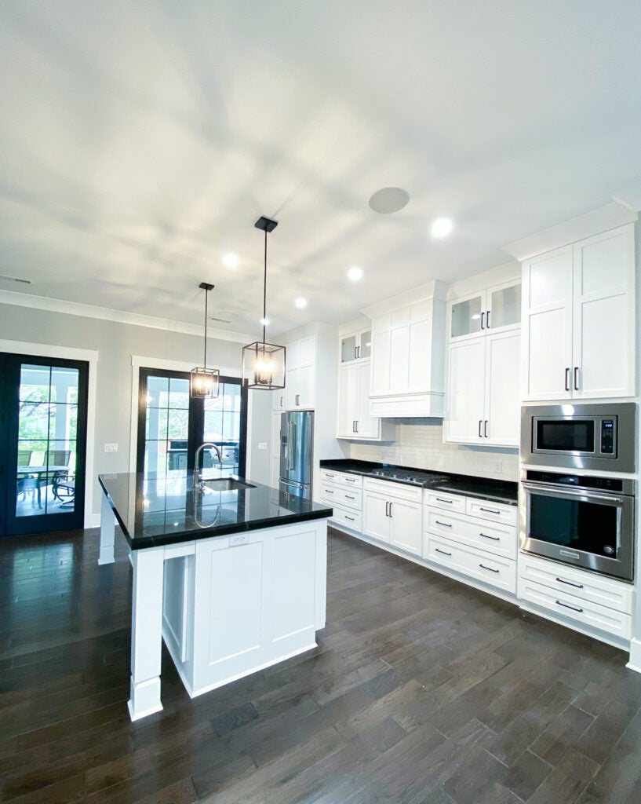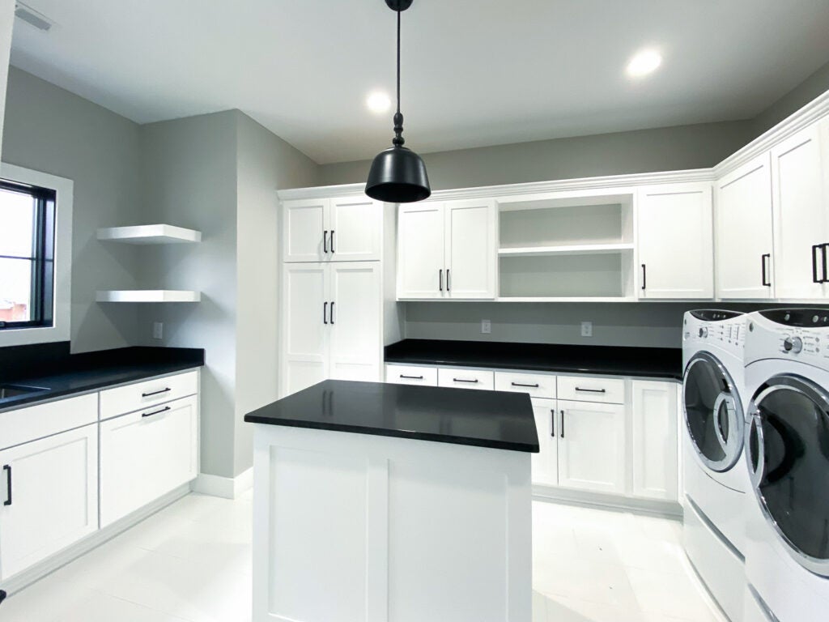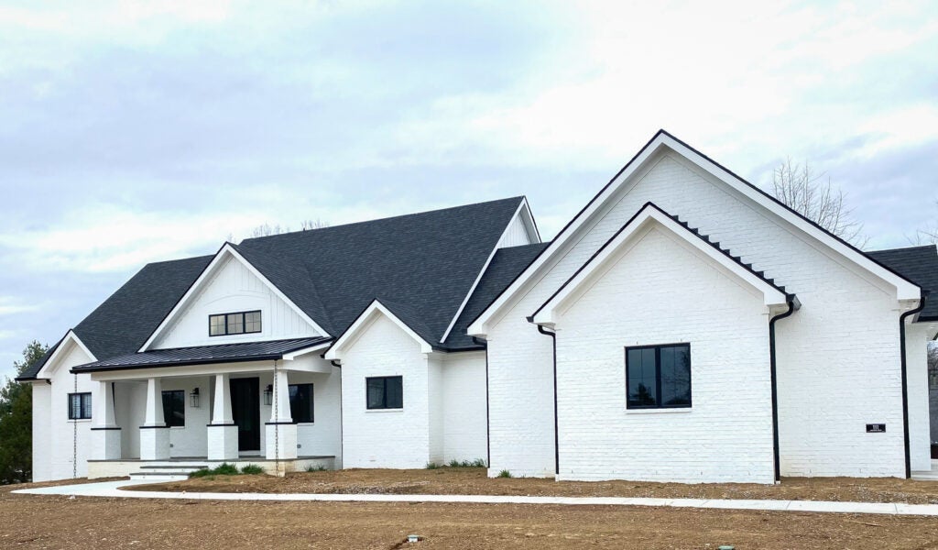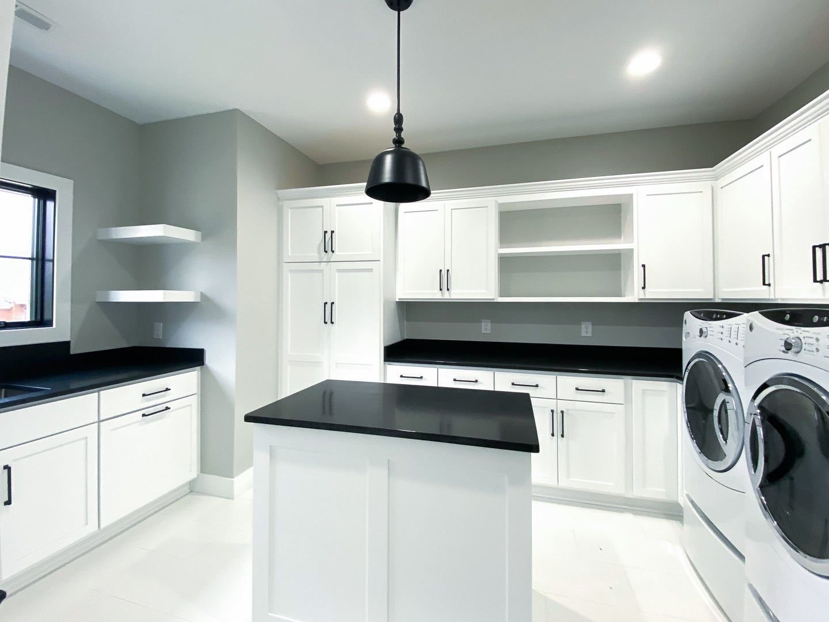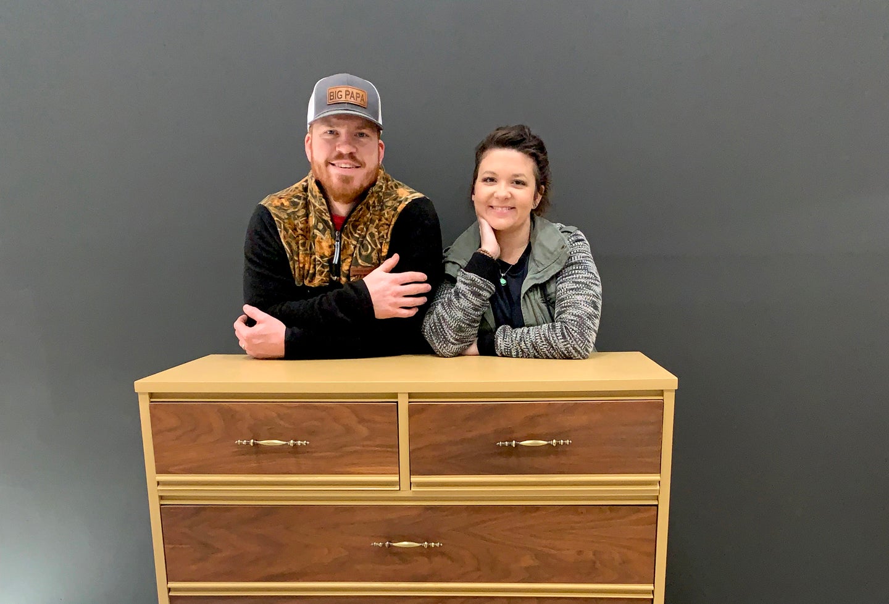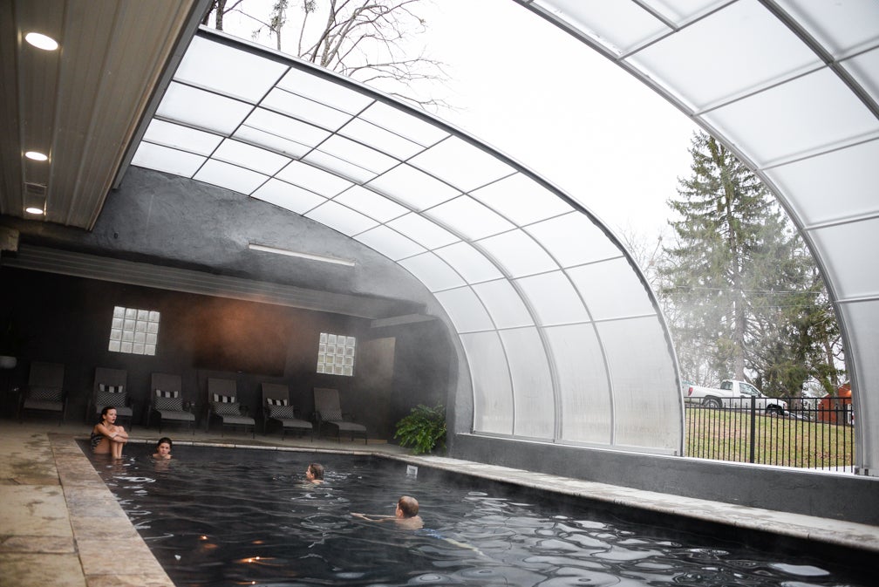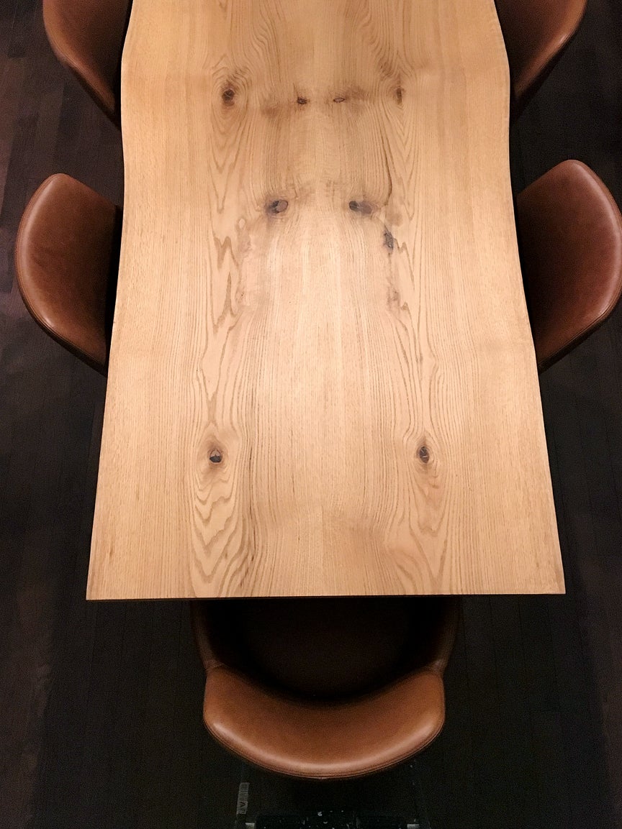It was black and white. From the very beginning, these homeowners knew what they wanted for the new home built for their return to Kentucky. A simple palette of black and white balanced by a range of gray was the foundation of the design.
The Two Creeks lot was purchased nearly 20 years ago in their plan to relocate from the Winston-Salem, North Carolina, area to be near family. The custom floor plan was initiated in December 2019, and ground was broken in September 2020. Lee Yount, of Kentucky Custom Homes, was hired for his ability to add character and craftsmanship — something only a practiced home builder could implement.
A rustic modern aesthetic incorporates simple, minimal elements and flows throughout the home. The exterior consists of white painted brick, modern black windows and doors, craftsman style columns and blue stone accents. A wood tone barreled dormer frames the foyer, a coffered ceiling was added to define the great room, and the owners’ personally selected materials create an atmosphere of quality built with modern style. The theme remains consistent throughout. From the open concept first floor, to the comfortably planned basement features, the commitment of a monochromatic color palette guides the story.
With the striking color contrast as the foundation in this thoughtfully built home, can you really have favorite areas? Each room, including the homeowner favorites, contains well thought-out design. It was always black and white.
- The kitchen. The custom white cabinetry, the striking Via Lactea polished black countertops provided by Quality Stone Countertops and the stainless appliances, work as the focal point of the open concept main living area. Open cage lanterns and glass front upper cabinet doors, provide sparkle. The symmetry of the center island with the precisely laid out cabinetry along the main wall creates order adding to a modern aesthetic. A white subway tile backsplash adds a minimalist, modern look.
- The pantry. Included in the floorplan is a room that functions as both butler pantry and laundry. A utility sink positioned under a large window makes cleaning tasks a dream. There are numerous cabinets and open shelving areas for pantry and dish storage. The convenient center island is the perfect landing spot for food prep or laundry support.
- The master suite. Grounded by a furniture inspired vanity, a white freestanding tub and large modern format tile shower, the master bath is a spacious retreat. Polished nickel faucets and a soft gray floor tile, add subtle contrasting interest. The medium gray of the bathroom walls is carried through to the bedroom where it meets dark hardwood floors.
- The basement. The distressed black cabinetry chosen for the basement kitchen is the opposite of the main kitchen while still maintaining the black and white theme. This keeps it interesting yet consistent. Specialty lighting highlights the display of liquor bottles. A large, open entertainment area, theatre room and adjacent outdoor patio area complete the design.
- The covered patio. The rear patio, which overlooks one of the Frankfort Country Club tee boxes, has everything needed for outdoor living and entertaining. The same blue stone pavers from the front entrance are carried to the back. Solid gray stone used for the outdoor fireplace and outdoor kitchen positioned on opposite ends of the area, add warmth and texture. The wood tone ceiling covers the entire patio and coordinates with the interior barreled ceiling feature of the foyer.
