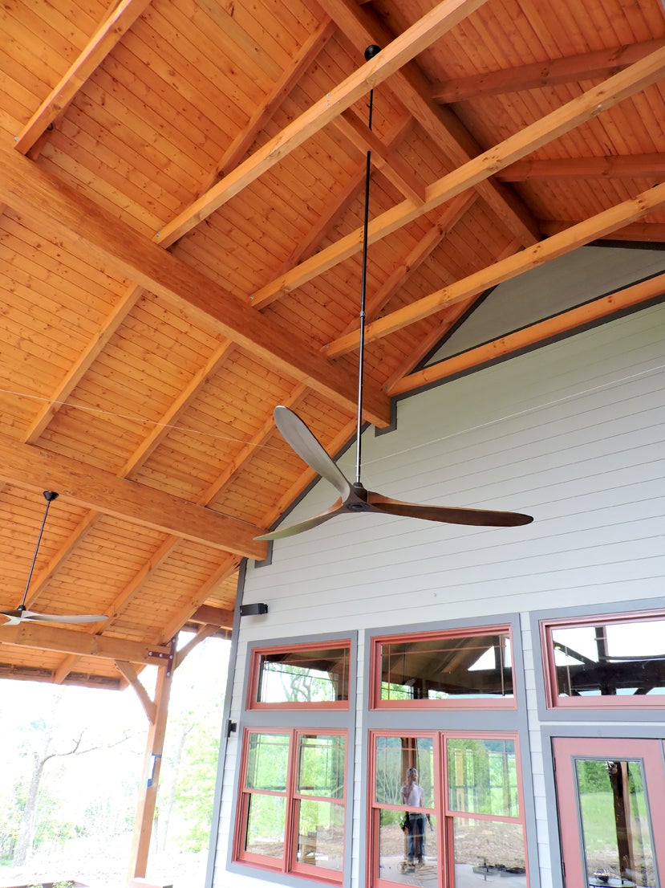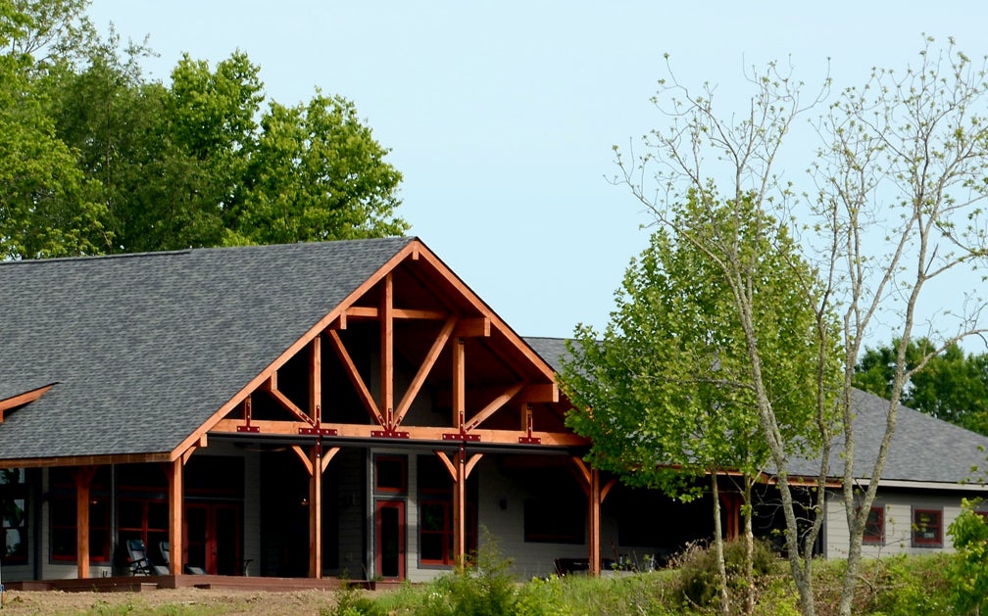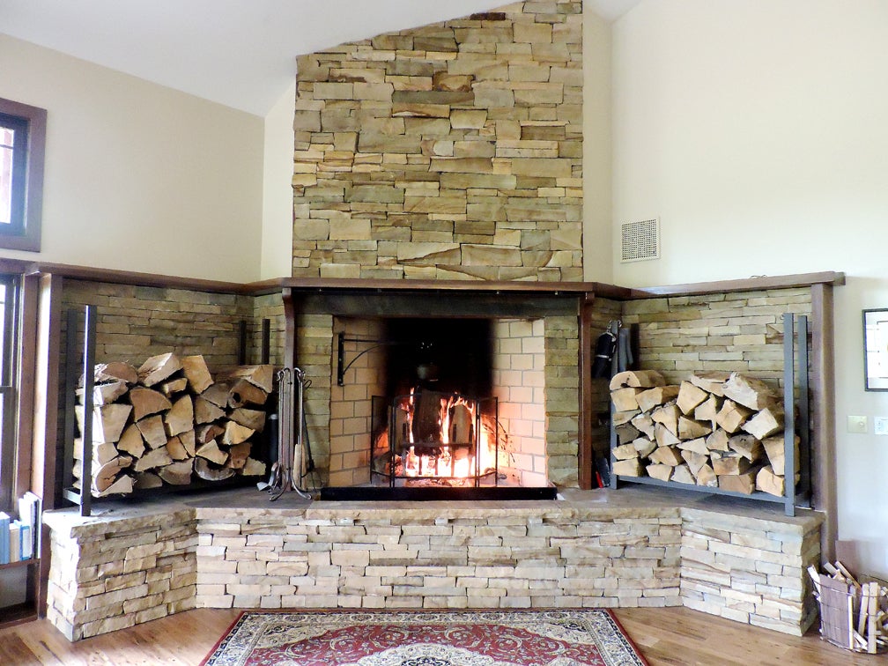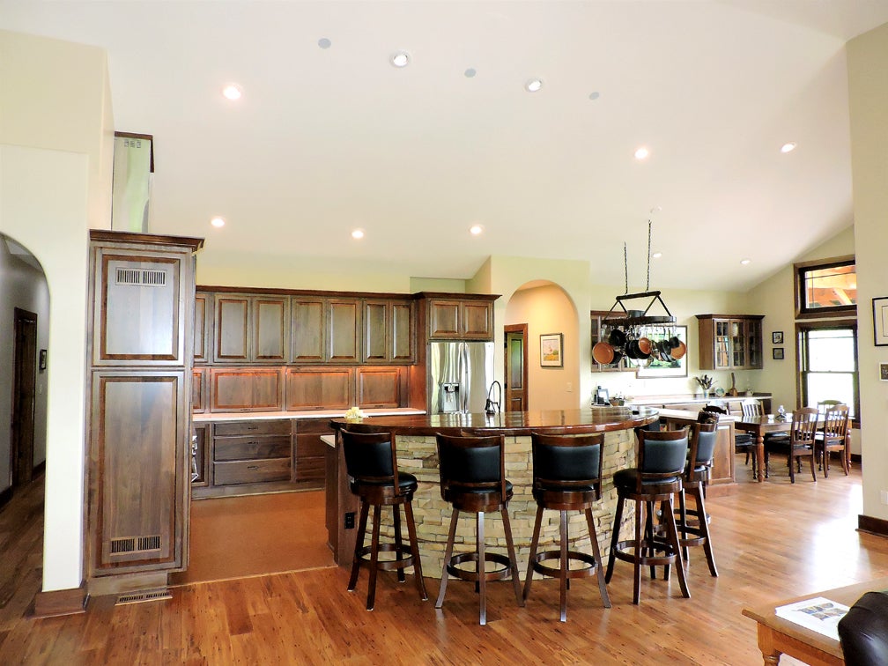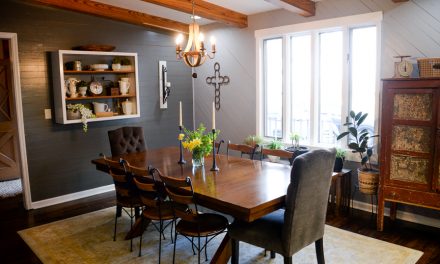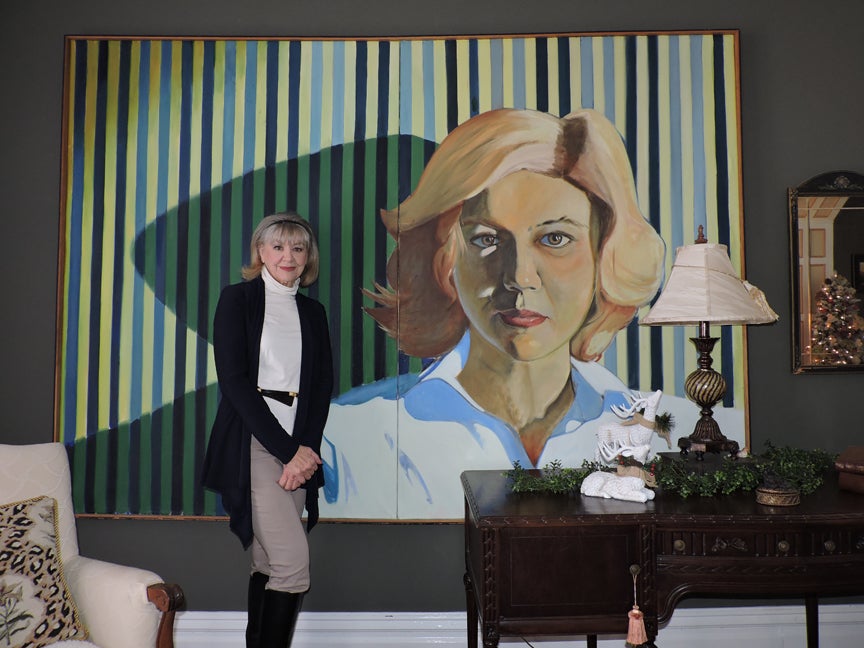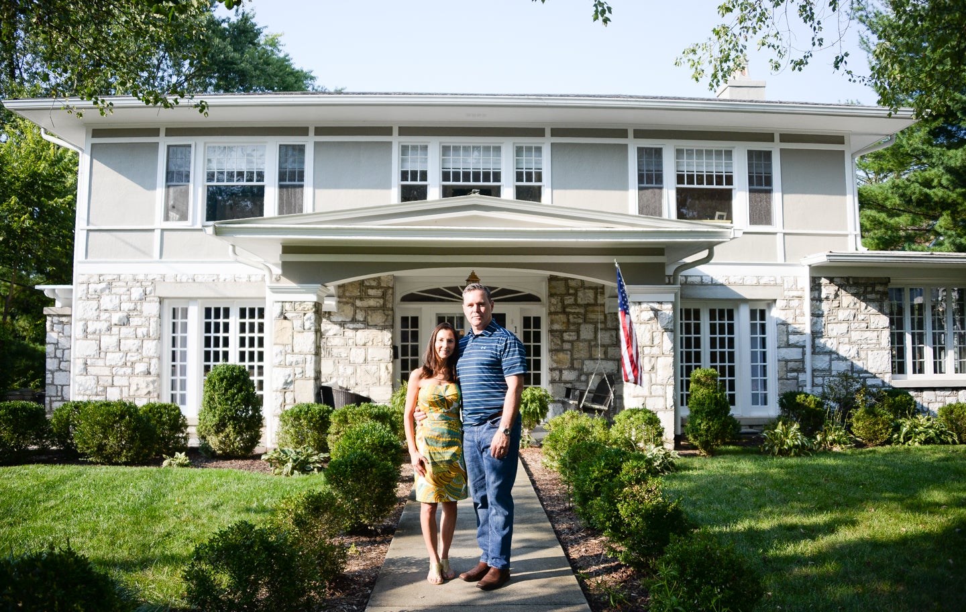Fifteen miles from the center of Frankfort, there is a place a world away. Polsgrove is a tiny river landing in Northern Franklin County beyond Bald Knob. The community was home to Vic Gasperini as a young boy. Decades later, there is a collection of acreage and a home place for Vic and his partner Jill Suttles. Their lives come together on an uncommonly beautiful property and with a home designed on a legal pad and built from the ground up.
As a former engineering contractor in Northern California and a solar community developer in Baja, Mexico, Vic returned home with a world of building skills. Jill, a retired professor of Immunology and Vice Dean of Faculty at University of Louisville, brought a lifestyle vision to be envied by most. Together, they have built a 330 acre compound grounded by a love of nature, wild life, self-sufficiency and beautiful landscapes. Work began with the building of a large collection of ponds and lakes. A custom home stands on a perfectly sited hilltop with expansive views of rolling hills, large lakes, creek banks and wildlife stations.
Personal detail and expert craftsmanship set a new standard for local home building. A room size stone fireplace, timber framed outdoor areas, and large, centrally located wood and stone accented kitchen set the tone for the 3970 square foot home.
- The History. The 330 acre property is comprised of 3 farms, one of which has been in Vic’s family for nearly 100 years. The property is bounded by a beautiful section of Flat Creek to the North, and surrounded by the hills and valleys of the river valley area known as Polsgrove.
- The Property. While the house was recently completed, its predetermined location on the highest elevation on the property (to maximize site lines and vistas), directed the development of the land and lakes. Numerous outdoor living areas offer changing perspectives of the property, including the new 35 acre feature lake. The lake and its adjacent property was designed as a water fowl refuge. The eleven remaining ponds help to sustain healthy wildlife habitats.
- The Design. Knowing where they wanted the expansive views, Vic and Jill were able to conceive their preferred floor plan for the home. Technical expertise in the engineering of the multi-faceted roof system was provided by architect Jace Burress of JCBarchitects of Lexington. The large central kitchen and vaulted great room offer views of the lake below. Technology was incorporated in a Control4 lighting and sound system. A purified water system runs through the entire house.
- The Materials. Sourcing from close to home, all the walnut interior trim pieces were milled from a tree on the property. Tennessee sandstone was used to face the large Rumford fireplace. White pine timbers were sourced for the timber frame outdoor areas. Joel Steele’s Custom Cabinets in Shelbyville provided kitchen cabinetry that includes specialty wall cabinets designed to sit on the quartz countertops inset into the wall to allow for maximum counter top usage. A high end Blue Star gas range and Pro Line exhaust hood stand as an anchor on a feature wall.
- The results. This stunning, custom home was designed by the owners for their lifestyle. Specially configured red (inside and out) prairie style windows frame exterior openings against neutral grays. Deep porches are positioned under timber frame architecture. The effect is a lodge like structure that looms over a sparkling lake.
Terri Bennett is the owner of Terri Bennett Interior Design/T. Bennett Home + Gift.

