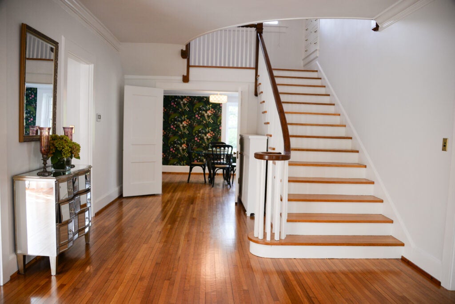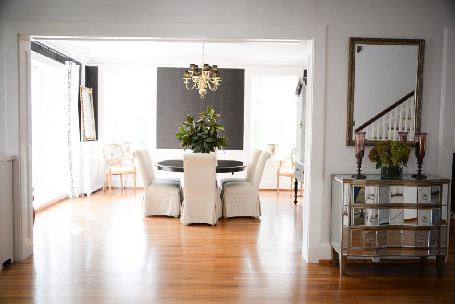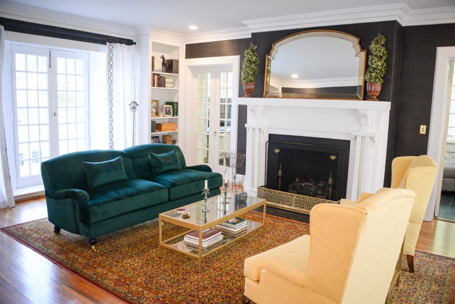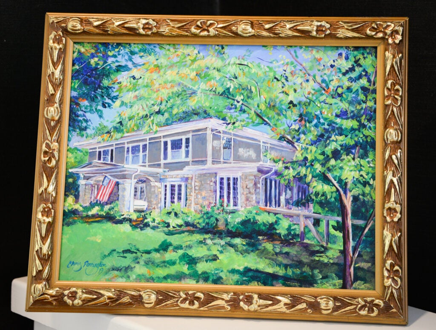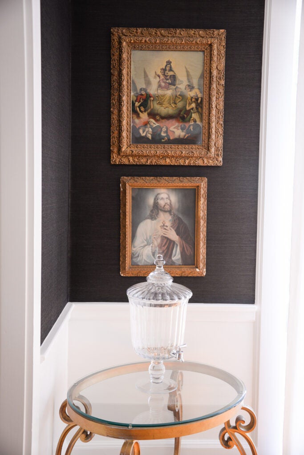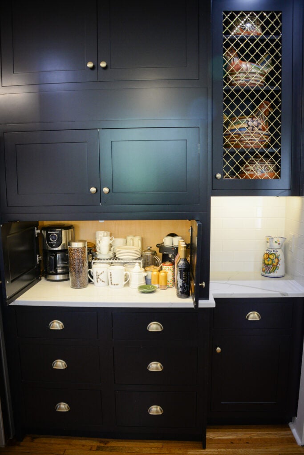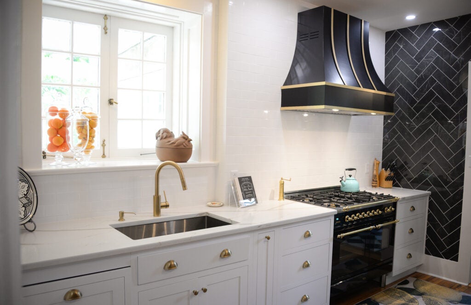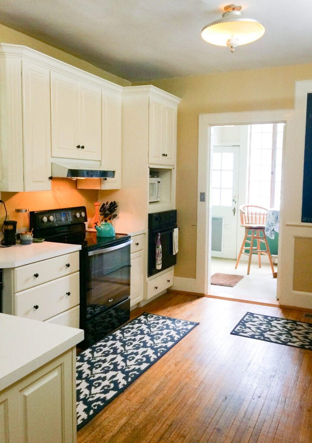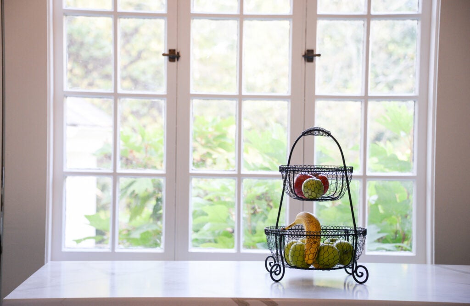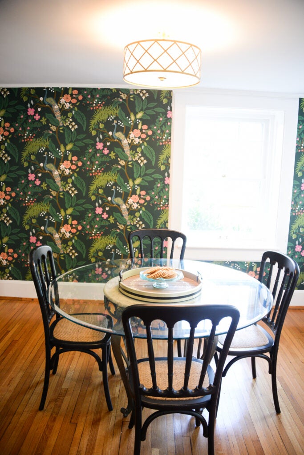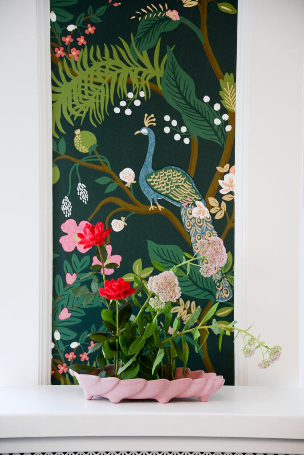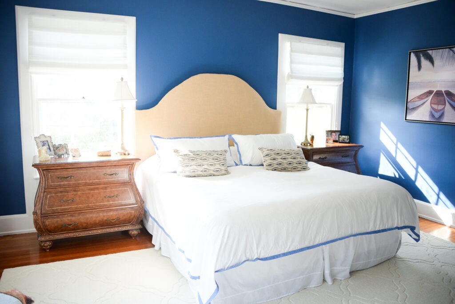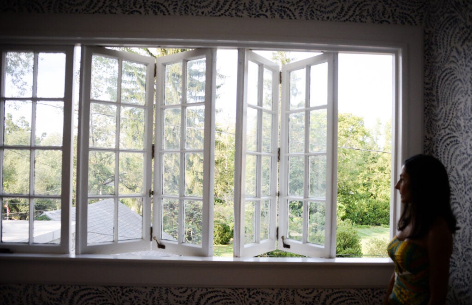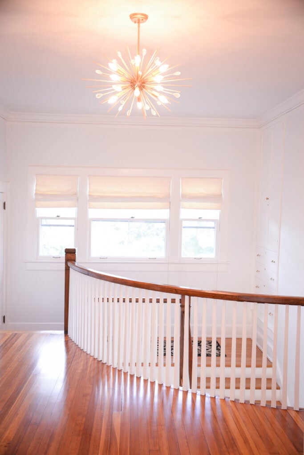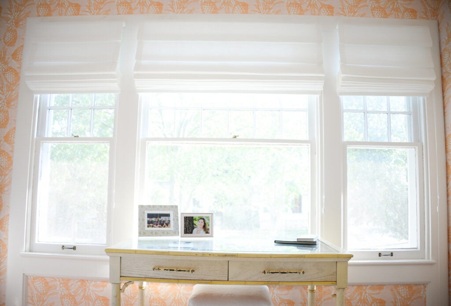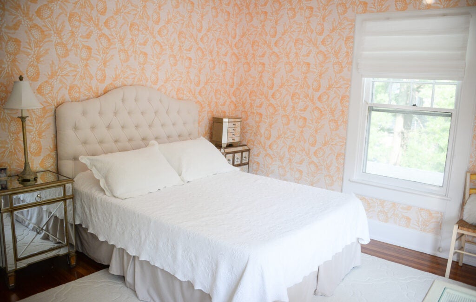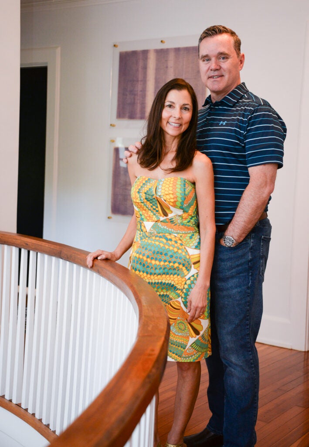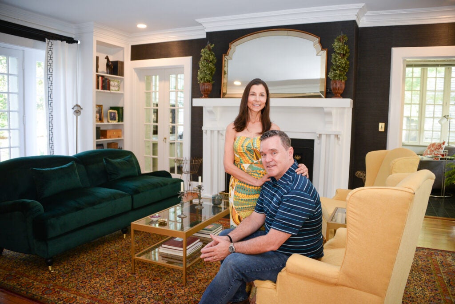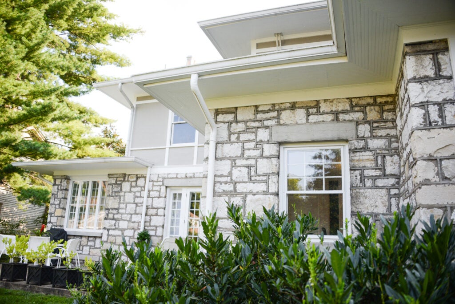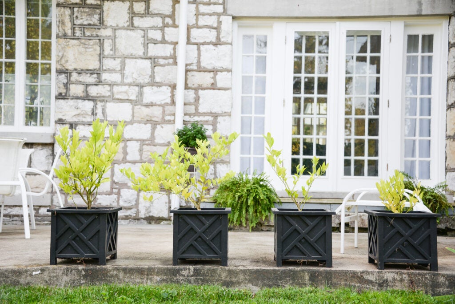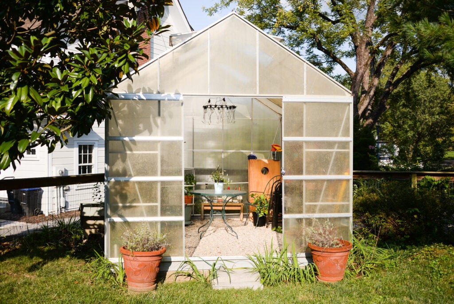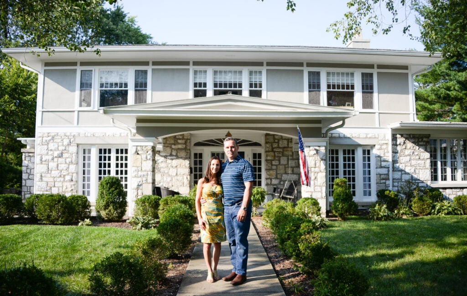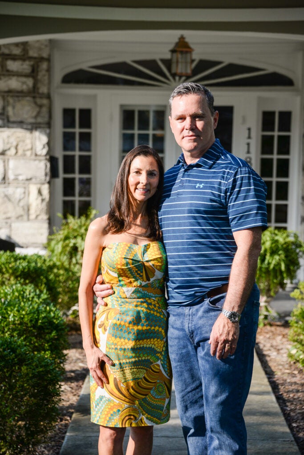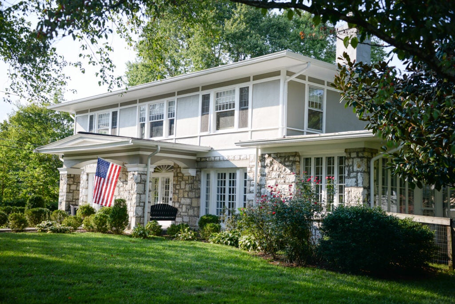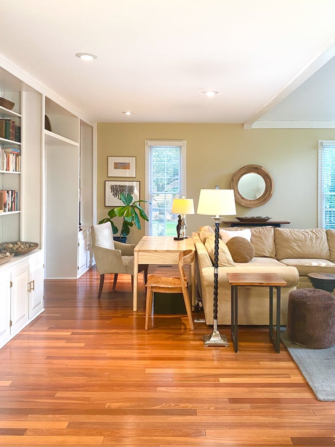Life has come full circle for Louis Mitchell and Kathryn Dutton-Mitchell. Both Frankfort natives, they relocated to southern Florida more than 20 years ago where they focused on careers and raising their children, Alexandra, Christian and Caroline. After Louis retired from the FBI in 2019, they bought their “forever” home on West Campbell Street and headed north to settle in South Frankfort.
“Usually, people think of moving to Florida when they retire,” Louis said, smiling. “But Kathryn and I did the opposite, I guess. It was always the plan to come home.”
The attractive, stone craftsman-style house at 118 W. Campbell St. was designed by renowned Frankfort architect, Leo L. Oberwarth, for Bronston Kenney, Esq. Considered Frankfort’s architect, Oberwarth was heralded for his design of local schools, churches and public buildings, many that are still in use today. So, the fact that he designed this 1920s residential home is noteworthy.
According to records shared with Louis and Kathryn, one of the well-known owners of the home was Clifford E. Smith, Sr., Esq., who served as legal advisor to five Kentucky governors. Smith lived in the West Campbell home for 30 years until his death in 1973.
Designed with light in mind
“We say to each other all the time how much we love our house, how we use every single room, and how we love every room,” Kathryn said.
She added, “One thing that was obvious to us about our house before we even went inside it was how much it incorporates the outside into the inside through so many windows. The wonderful thing about Oberwarth’s design of the back of the house with practically each room stair-stepping out from the next, is that … (most) every room has windows on two sides of the house. Every room has great light and great views.”
The front foyer — or reception hall, as penned on the original plans, — is an inviting welcome to guests. Wide door casings open into the living room and dining room, creating a perfect space for entertaining. Three sets of French doors in the living and dining room allow light to stream in.
Upstairs, a former summer “sleeping porch,” was converted to a bedroom at some point. Kathryn told how Louis, along with their friend and painter, Mike Fitzpatrick, completely restored the bank of windows so that they can now be opened and pushed all the way to the side to make one huge open window.
“Jason Rodgers, our contractor for the interior and finishing the exterior, did an impeccable job,” Kathryn explains. “Both Jason and his right hand man, Rick, were very skilled and could figure out a solution to all the issues that came their way in working on an old house.”
Preserving history
The couple said they utilized both city and state preservation grants for their renovation projects. Mike Radeke with the Kentucky Heritage Council advised them about the importance of maintaining the original architecture of the home.
“It was of utmost importance to preserve as much of the historic attributes of the house as possible while making as few modifications as needed for modern functionality,” Kathryn commented. “I have learned a lot about the importance of historical preservation while serving on the Franklin County Trust for Historic Preservation. Most of what we have done is truly to just preserve the property. The architecture of it was already perfect. All of the surfaces just needed some love.”
Where renovations were made, Louis and Kathryn were careful to create functionality for today’s modern conveniences while keeping a feel for the original house. “We were able to make the kitchen feel and function as a more open concept design without removing any walls. We have remodeled the kitchen with an eye toward how it originally looked including putting the sink back under the window and using inset-style cabinetry,” Kathryn explained.
To make the house comfortable and liveable, a laundry room was added in a closet on the middle landing nearest to the second floor bedrooms. Kathryn, who headed up all of the design, sourcing and purchasing, found a ventless, compact washer and dryer for the space. “Relocating the laundry allowed us to use the long-ago enclosed porch off the kitchen as an extension of our kitchen with a utility sink and island,” she said. “The island was designed with morning coffee and newspaper in mind, as well as holiday cooking with Ali, Caroline, Luca and other family members.”
The home has so many wonderful appointments, such as the built-in linen closet on the middle stair landing, built-in butler’s pantry in the back hallway, curved banister in the upstairs hallway, push button light switches and an elevator complete with brass grill to take passengers (or guests’ luggage) to the upstairs bedrooms.
The exterior home upgrades continued through the summer of 2020. “The full interior renovation started in early January 2021 and finished two days before festivities for our daughter Caroline’s wedding were kicked off with a brunch for 80 people in our home in August,” Kathryn said.
The couple were fortunate to live at Kathryn’s mother’s home right around the corner on Shelby Street during the interior project. “It was so handy to have a comfortable home base around the corner,” she remarked.
Reconnecting with Frankfort
Kathyrn, who maintains a solo legal practice under both the Kentucky and Florida Bar, specializes in representing students with disabilities. Louis, works as a sworn detective with the Kentucky Attorney General’s office.
“The thing about moving back home, is that even when we meet someone new to us, it is rare that we don’t have an immediate connection with them because of a common friend, relative or other Frankfort connection.
“The other thing that is unique to living or moving back to where we grew up is that we automatically feel invested in the community. We have been so inspired by realizing how many people in Frankfort for years have given their time and talents to improving our community. Louis and I have both already been blessed with several opportunities to try and do the same.”
A miracle
“We know that getting this house was a miracle from God,” Kathryn said. “It is right around the corner from my parents and shortly after we moved back, my father’s cancer reared its ugly head. I know how blessed I am to have had a year and a half with him. He passed away in October of last year.
“This is our home, but this house is not really ours,” Kathryn said. “It is Frankfort’s and Frankfort should be proud of all the unique historical homes that it has and of all the efforts many have made through the years to preserve them.”
