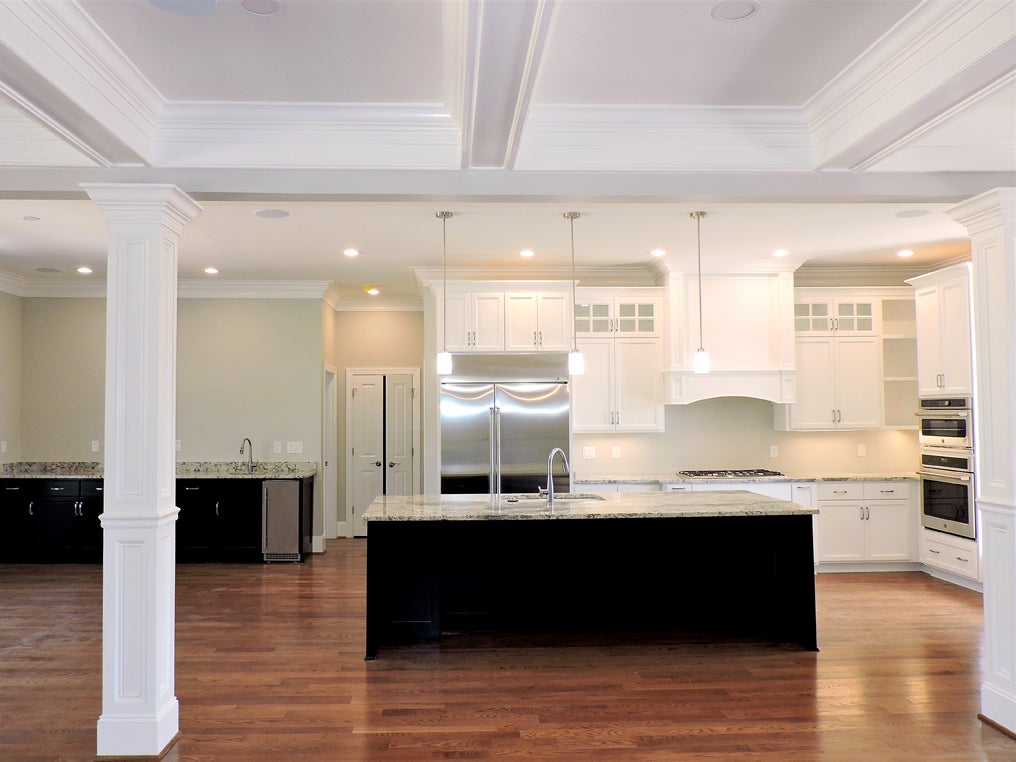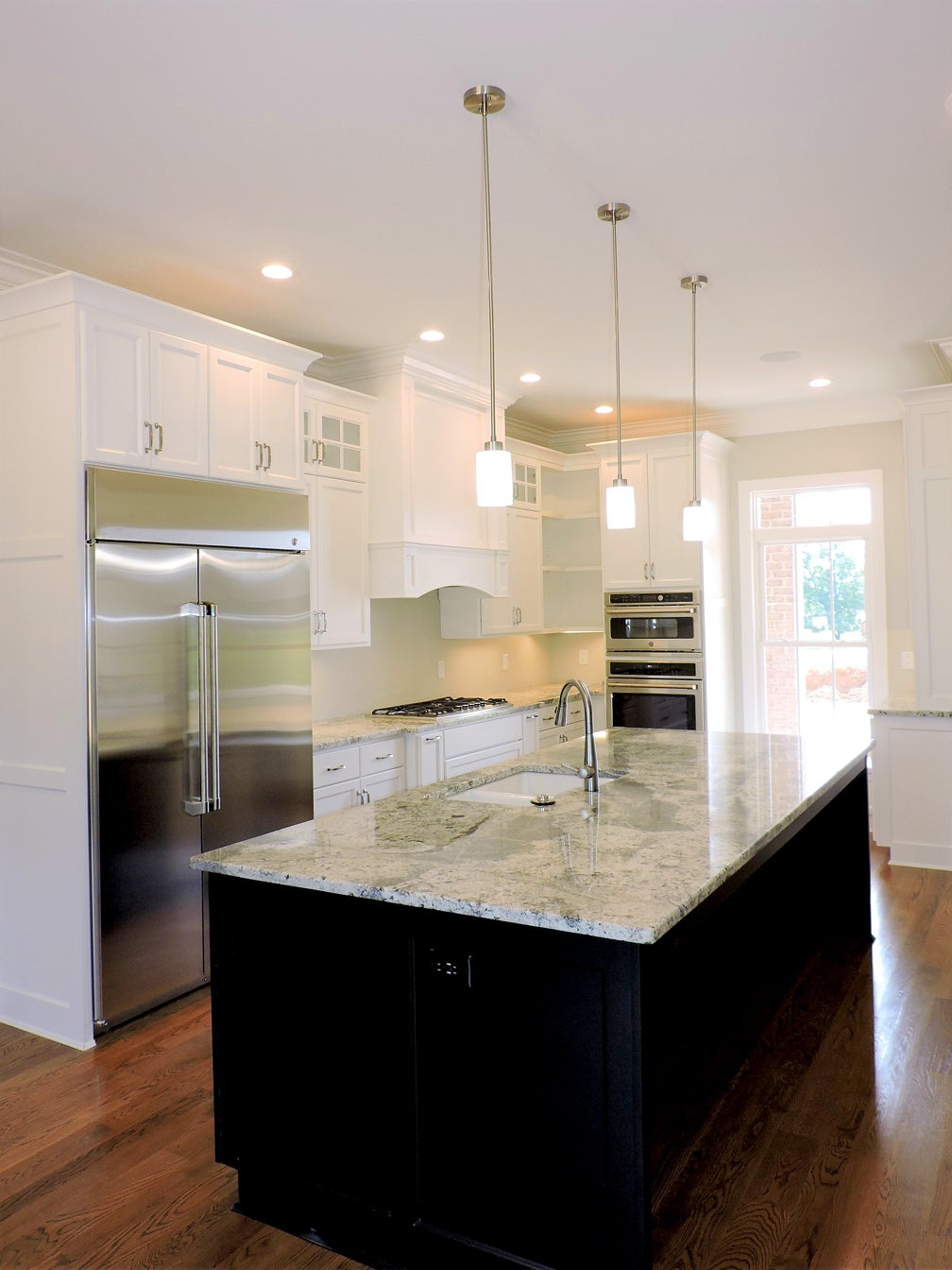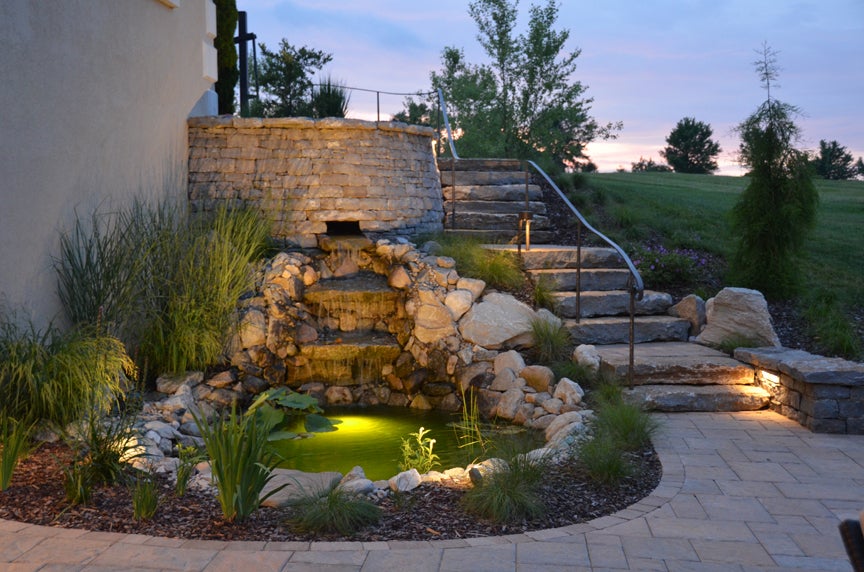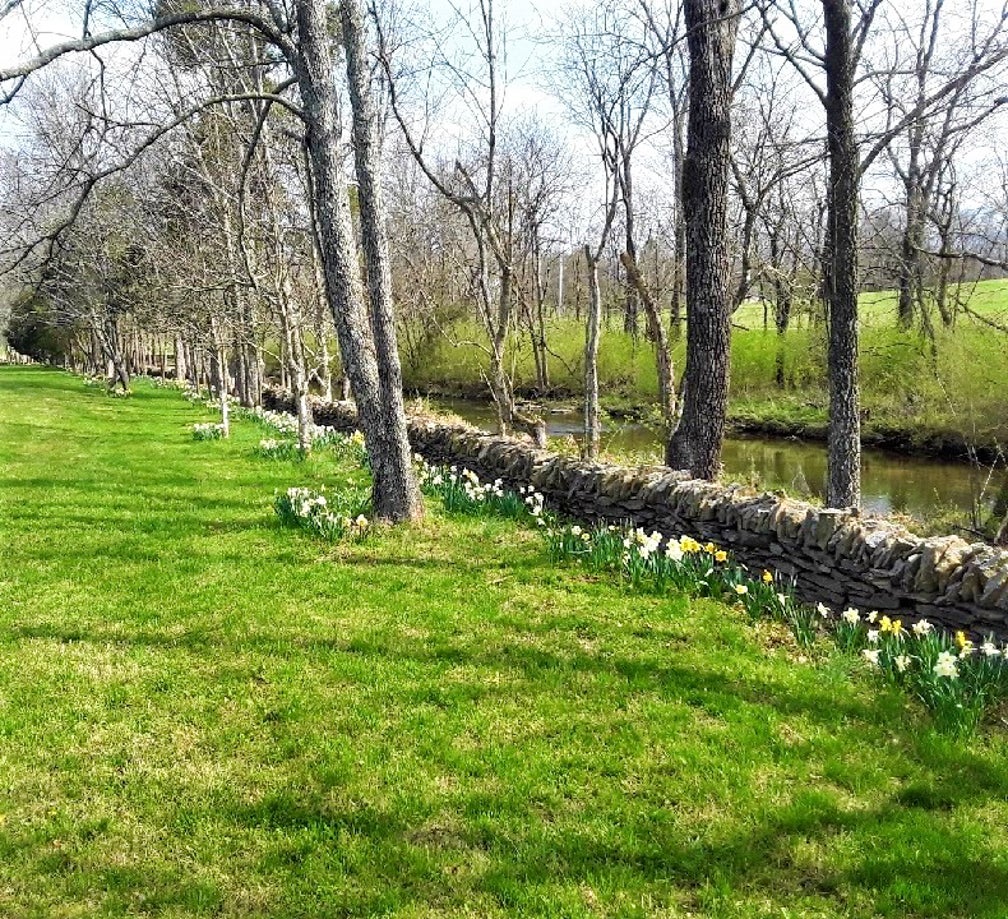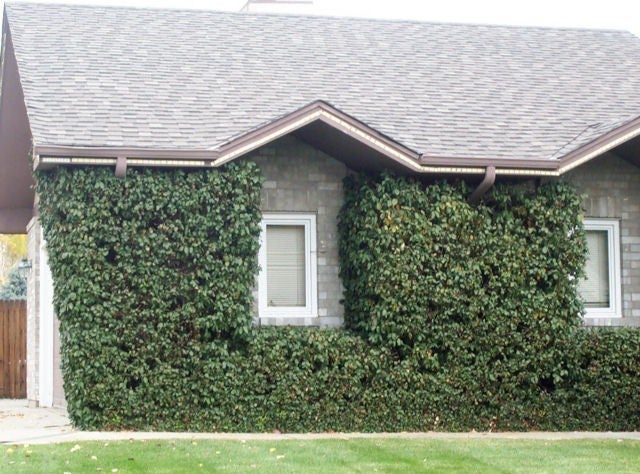By Terri Bennett, Terri Bennett Interior Design,
New home construction offers unique opportunities for beautiful design. Kitchens in a home being constructed have a quality not found in even the most extensive renovation project. It happens when the design of the space is planned before the constraint of walls. Materials and finishes are coordinated and incorporated with other elements in the house. Custom cabinetry, high end appliances, recessed and pendant lighting, and plumbing fixtures become elements of a whole picture. Everything is new, from the floor to ceiling and all things beautiful in between.
This kitchen was designed for a new home constructed in the Reserve at Benson Creek in Western Franklin County. It is the product of homeowners who knew they wanted a kitchen that would meet the needs of a growing family of adult children and grandkids. It has a style and function to carry them through their senior years. It is a mix of modern finishes and traditional styling. The wisely chosen products and materials and its consistent theme helped this kitchen evolve beautifully.
- Space advantages: Because the kitchen was designed to be the center of the home, spaciousness and practicality were important. High ceilings allow for decorative glass front cabinets. A built-in window seat provides space for kids to curl up with a book. A normally awkward blind corner cabinet is designed to provide open display. The large full depth island accommodates up to 6 counter height stools. Design tip: Allow for at least 12-15 inches for an overhang to protect knees.
- Entertainment options: Instead of opting for a traditional freestanding storage unit in the dining area, cabinetry coordinating with the island extends the visual size of the kitchen. It runs the full depth of the dining space which allows for a large buffet service area, additional drawer and cabinet storage, a beverage sink, and icemaker. This purposeful line of cabinetry keeps guests out of the central part of the kitchen.
- Visual weight: Using the design theory that dark colors recede, black painted cabinetry was chosen for the massive island. The dark color allows the island to disappear and the white perimeter cabinets come into full view. The medium dark walnut stained floors provide balance for the overall black and white theme. Design tip: The island was kept to 9-10 feet which allowed for a single slab of granite to run its full length.
- Purposeful light: The three sources of light provide functional usefulness. A generous number of overhead recessed lights provides general purpose lighting for both the kitchen and dining room. Under cabinet lighting provides direct light for close tasks. The decorative pendant lights help define the island. An added source of light is the large window adding a bright feel to the room.
- Striking contrasts: In addition to the high contrast white and black cabinetry, contrasts can be found in the dramatic black and gray veining of the polished Romanix granite. While the walls are a neutral gray, the highly brushed finish of the stainless appliances and plumbing fixtures provide shine. The opaque white pendant lights add a softness to the stark color palette.

