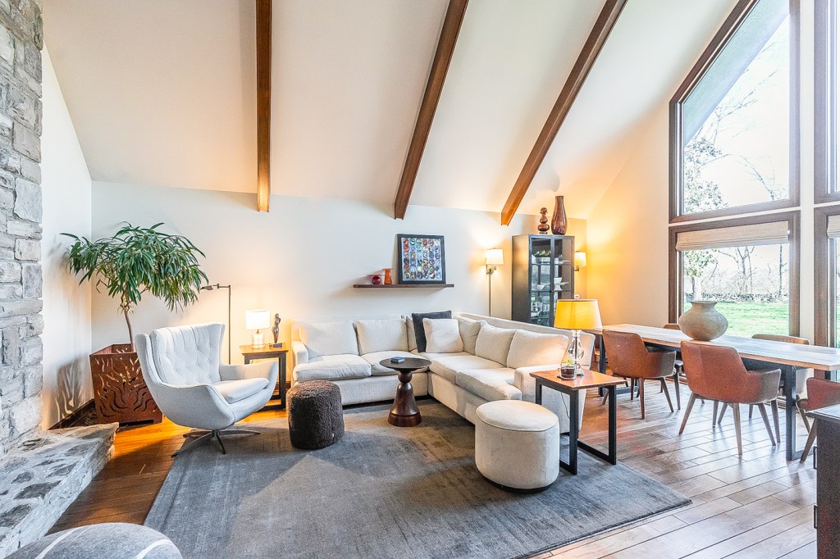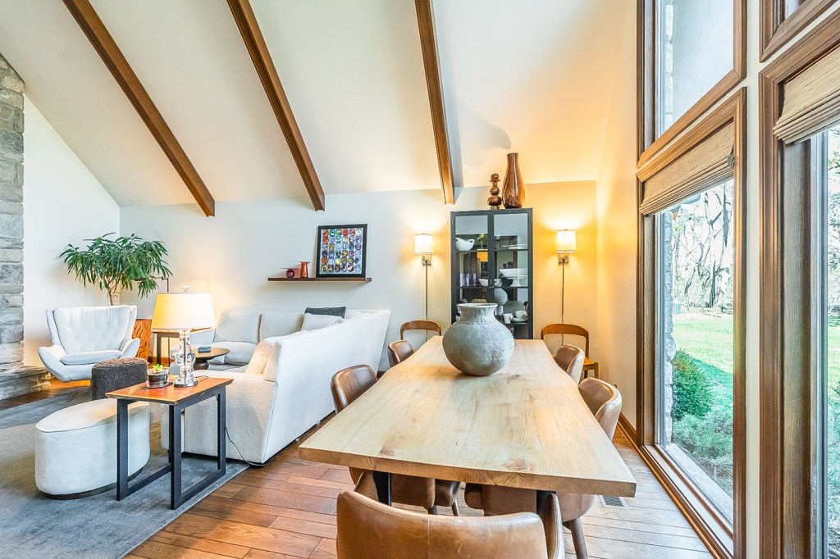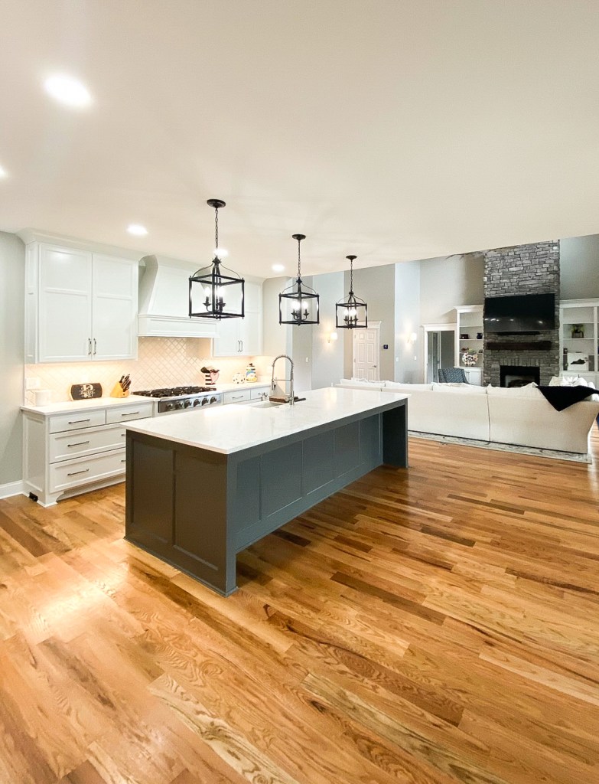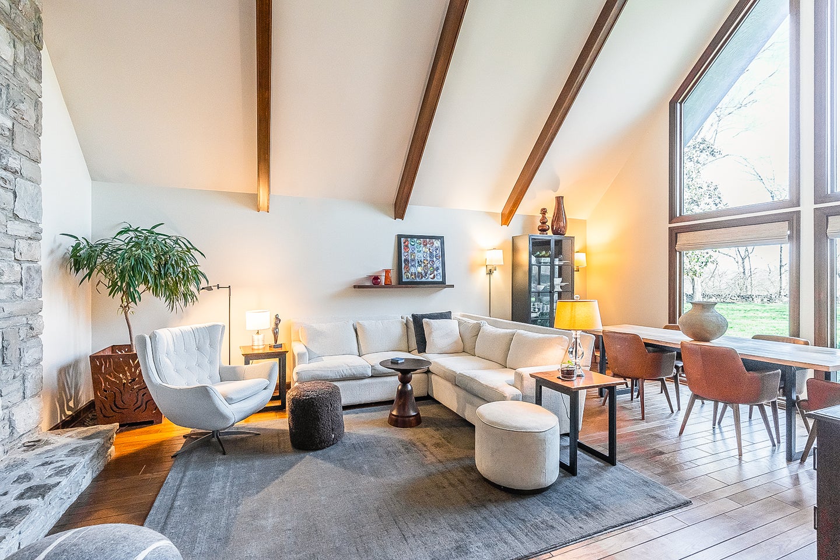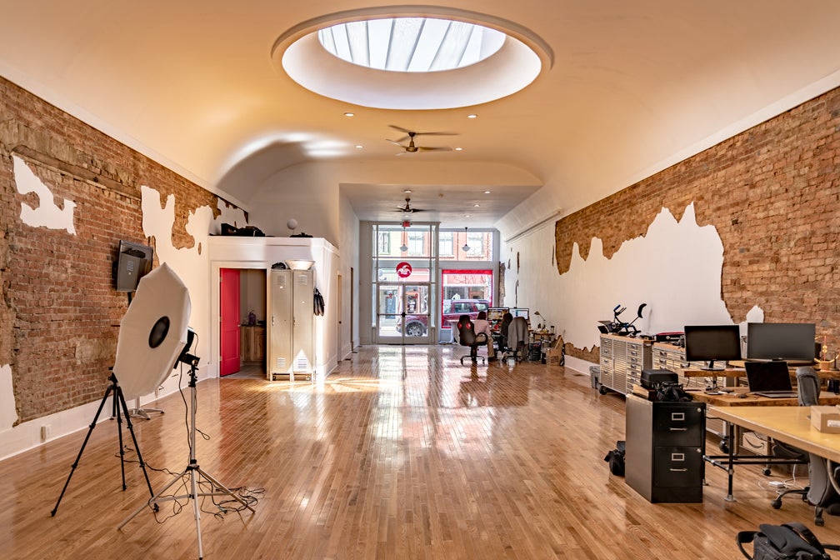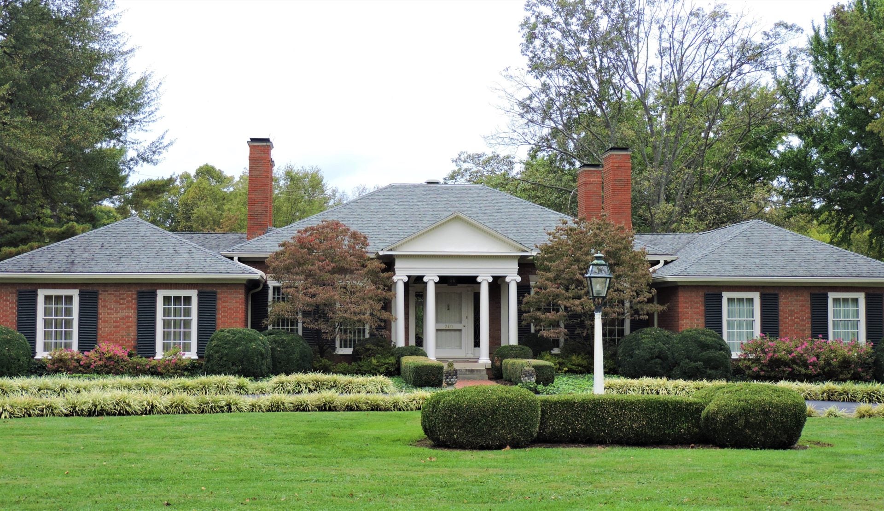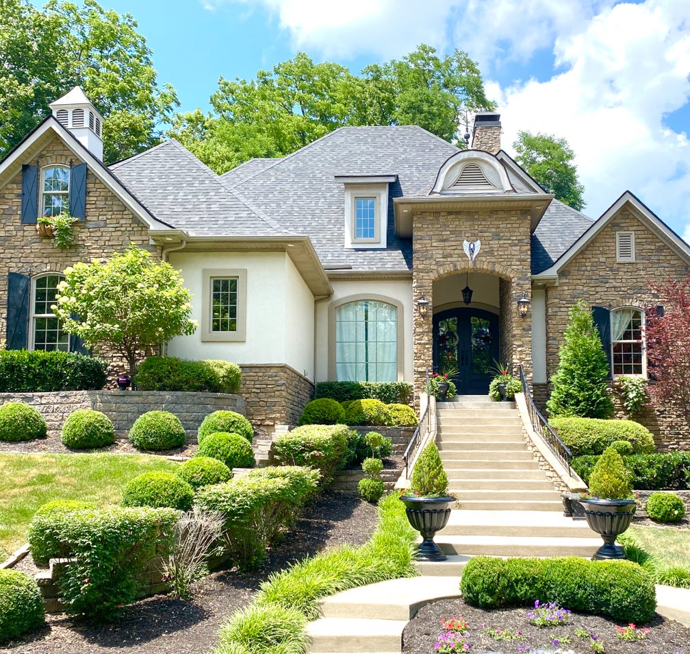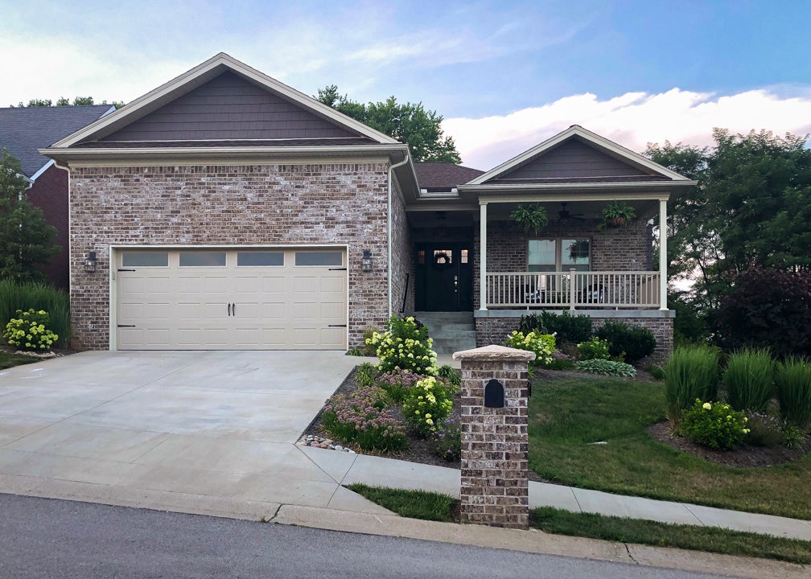The open concept floor plan remains an interior design trend prevalent in local area homes. Project after project, design clients request the removal walls to create open space. The popularity of multipurpose great rooms doesn’t seem to be fading. Perhaps they are favored because they combine spacious kitchens with dining and family rooms to bring families together.
These rooms merge the roles of these individual rooms into one space through aesthetics and function. They bring in more daylight, improve circulation and direct site lines through the home. This type of floor plan would certainly seem ideal, but within the vast space provided by great rooms trouble can occur.
Noise and privacy factors become considerations. Furniture placement is tricky depending on its intended function. Lighting, both indirect and task, is key and must be well planned.
How do you maintain openness and practicality at the same time? Continuity in color and style become a necessity. Simplicity is key to making it work. Smaller, functional spaces within the room keep practicality in play. Site lines can remain, but to create comfortable human scale areas there needs to be a sense of division or separation.
- Style. To create a well-designed great room integrate like styles of furniture and accessories. That doesn’t mean that all furniture looks the same, it means consistency in style. Eclectic rooms where curated personal treasures are mixed with simple furnishings are the most interesting. Keep small accessories gathered in one place like a bookshelf or tabletop. The scattering of “do dads” creates clutter.
- Color. Stick to a warm color palette but add bursts of color in art or rugs. Remember, large furniture pieces like sofas, sectionals, and large case goods work best when they are “quiet” or neutral in color. Brightly patterned fabrics can be used on smaller upholstered pieces. The appeal of an open concept is to see through the rooms. Interruptions of large swaths of color and pattern defeat the purpose.
- Separation. Create invisible divisions by using sectionals or large sofas that “back” into the middle of the room. Furniture layouts that change direction or turn 90 degrees, like a dining table or sofa, aid in separation. The use of area rugs creates “rooms” when furniture is arranged and floated around them. (Pro tip: Area rugs in living areas should be sized to accommodate the two front feet of a sofa/chair/sectional, but not the back feet.)
- Function. Dining room furniture should be clustered with other dining room furniture. Family room sitting areas should be spaced for optimal TV viewing or comfortable conversation groupings. Islands can act as a divider between the kitchen work areas and living spaces. Counter or bar stools facing the kitchen, but opposite a dining or living area act as invisible dividers.
- Lighting. Transitioning to different types of light fixtures aids in the separation of spaces. Kitchen pendants over an island separates it from the work area and identify it as the casual dining area. A chandelier establishes purpose for a dining area. Some other form of dropped lighting (ceiling fan) and recessed lighting provides identity for the family living area. Each transition in the type of lighting used creates division and breaks up the vastness of a large great room. (Pro tip: Don’t forget to include floor outlets in the center of the room for lamp placement.)
