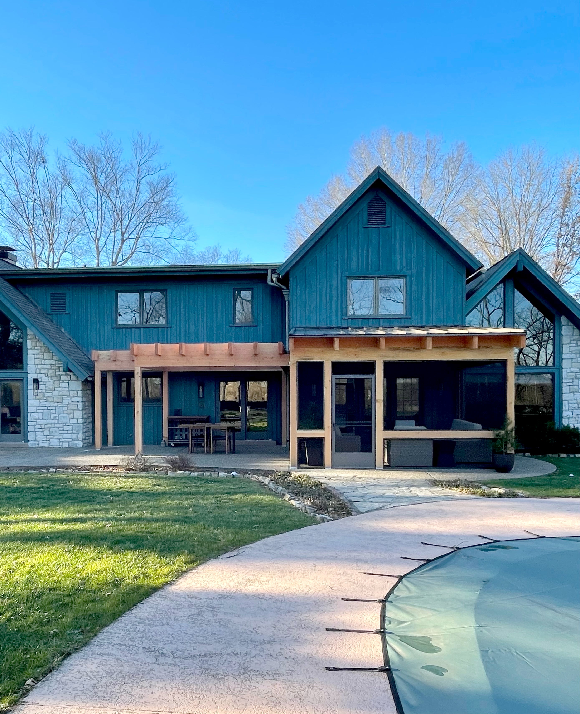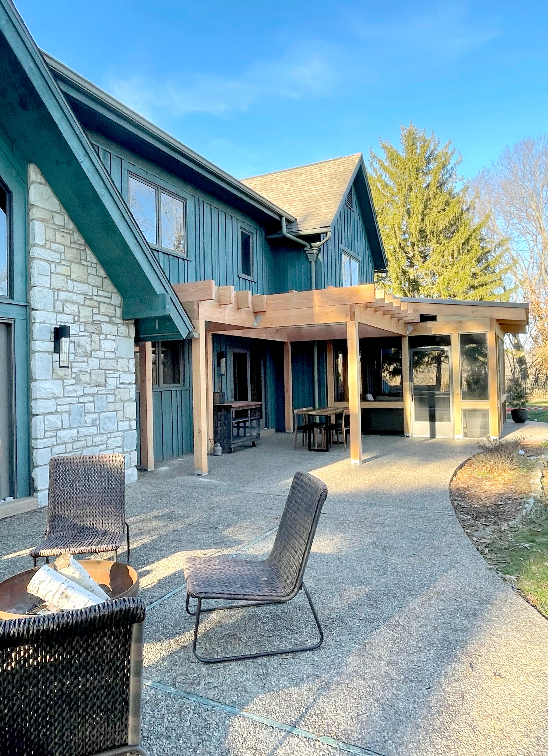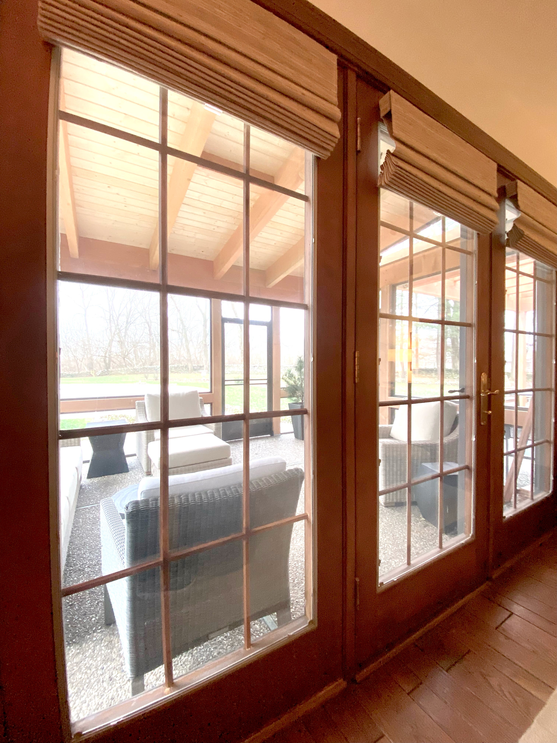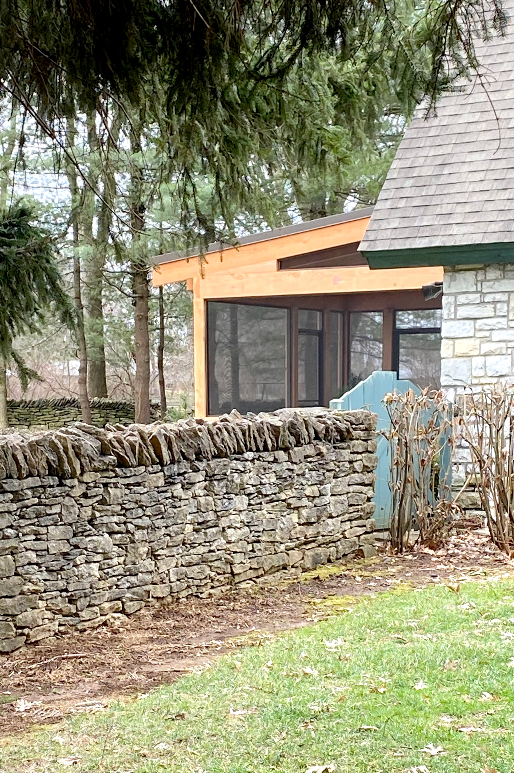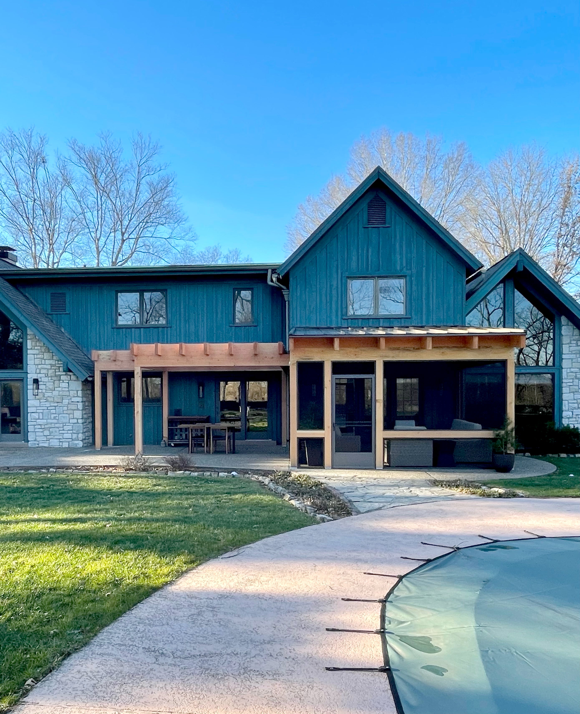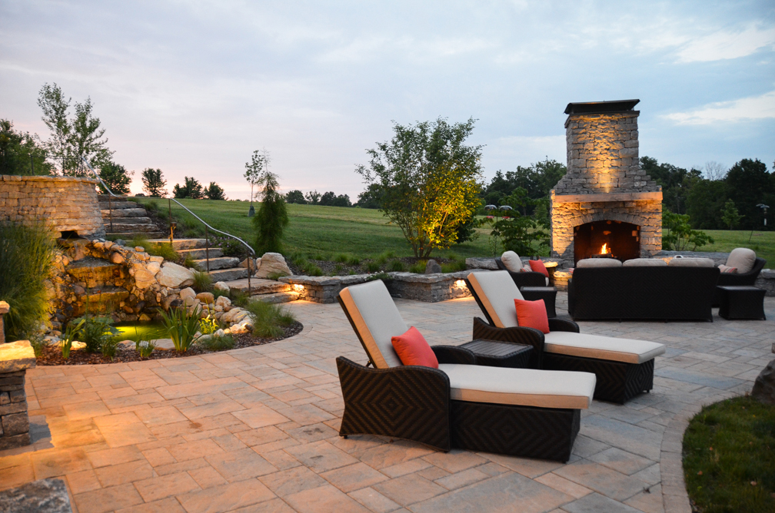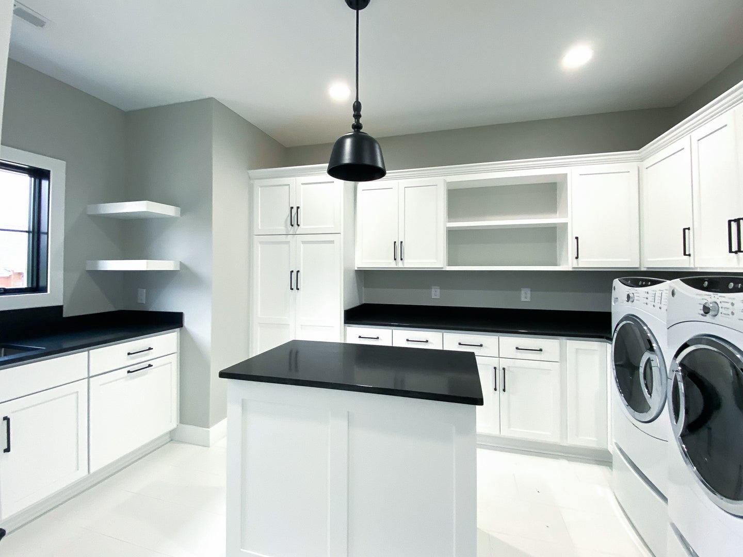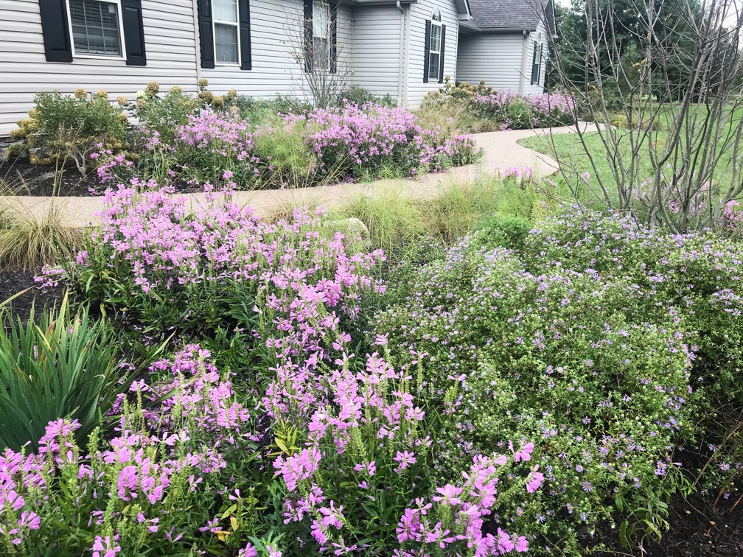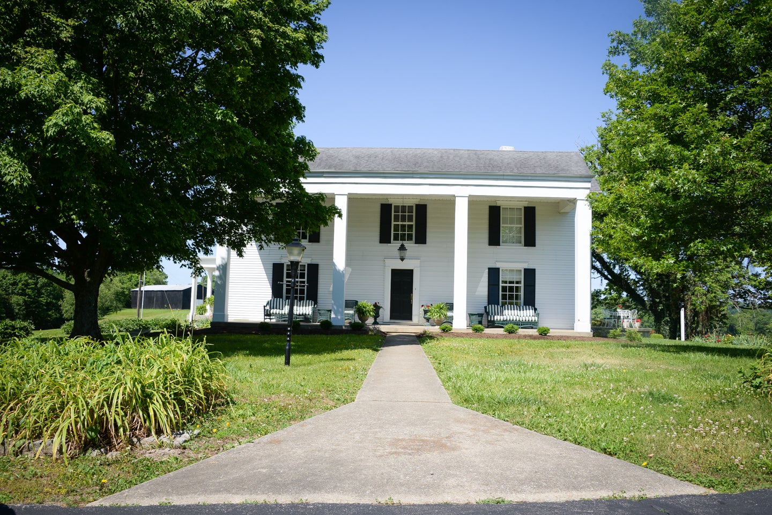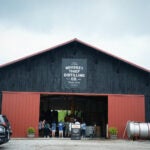South Creek Project — Part two outlines the process for adding outdoor structures to our newly purchased home. The rear exterior of the stylized rustic modern home was well set for an updated outdoor living and entertainment space. The view from the inside of the home is drawn to the expansive private lot, the in-ground pool and the elegant dry stack limestone walls surrounding the property. While one would not think outdoor structures were a priority when the 42-year-old home was in need of major updates, outdoor areas are important to us. Also important was the removal of the two old pergolas under heavily rotted supports. Our lifestyle lends itself to simple, but sophisticated living. Our homes need to withstand heavy traffic in the form of casual gatherings and grandboys with friends. Think outdoor dining, dripping swimsuits and muddy shoes.
Good design requires consistency, which in this home is a feeling of informality. The stone perimeter fencing and walls of the property, along with the cedar and stone construction of the home guided the design of the new exterior structures.
The project started with the design of a screen porch, a signature outdoor feature in the numerous homes we have renovated. We spend countless hours in breezy shade provided by these porches and view the addition of a screen porch as adding significant value. The wide rear elevation allowed the addition of two smaller structures to provide the needed scale — and maximum shade in areas with full sun exposure. Rather than being flat and square across the back of the home, the three structures were staggered in size to add dimension and interest.
A consistent rustic modern aesthetic was important. The use of metal and naturally treated wood ties to the existing exterior. Interior views now move from the front door and through the interior of the home and back doors, to the newly created living spaces with a connection to the outdoors. These new outdoor structures serve the home well.
- Purpose. New outdoor structures in the form of a large screen porch, a large pergola and a small offset pergola were designed to create outdoor living areas for a casual lifestyle and entertaining. An insect-free comfortable space, along with a shady alfresco dining space.
- Design. Design decisions were directed by the architectural style of the home. The sunny pool area called for shade relief for hot summer days. The long rear exterior and the already in place aggregate patio allowed several structures to be added. One for a shady bug-free space, and one for a partially shaded uncovered area for true alfresco dining.
- Materials. The materials were important in the highly stylized home. Timber, stone and glass run throughout. Rather than asphalt roof shingles a raised seam metal roof in a dark bronze was used to coordinate with the existing window framing. While the cedar siding elsewhere on the exterior of the house is painted, the use of naturally treated Douglas fir was used for the new structures. A screen rail system in a similar bronze finish was used to screen the porch.
- Attitude. Sophistication is a design goal in many homes, but humble structures and furnishings work with this home and with our lifestyle. The outdoor furnishings are pieces we built or collected, which create an eclectic, casual vibe. A feeling of informality welcomes family and guests and sets a tone of relaxation.
- Construction. Construction timelines today are never predictable. Patience is required. The home was purchased in early September and with the construction of the porch and pergolas beginning in late October. As of the mid-January publication deadline, construction was nearing completion. Material delays on lumber materials and the screening system, construction crew illness and weather have complicated completion. Perhaps a goal of spring completion is not too much of an exaggeration.
