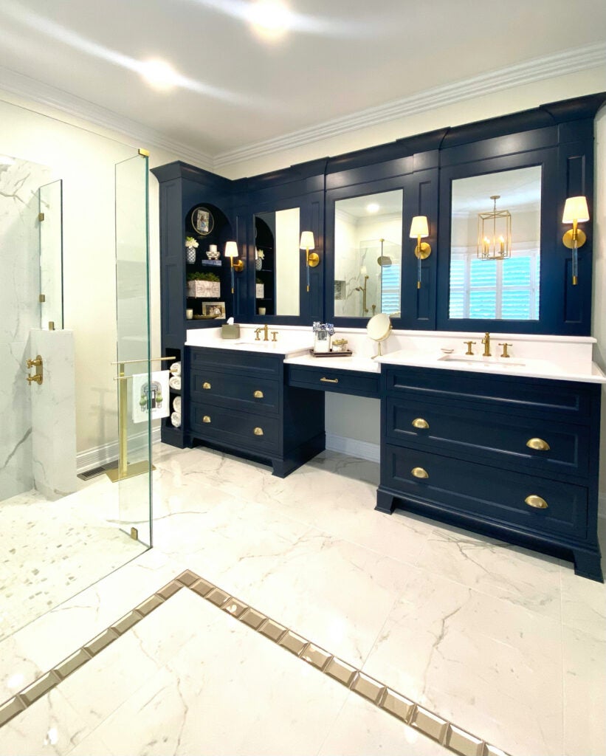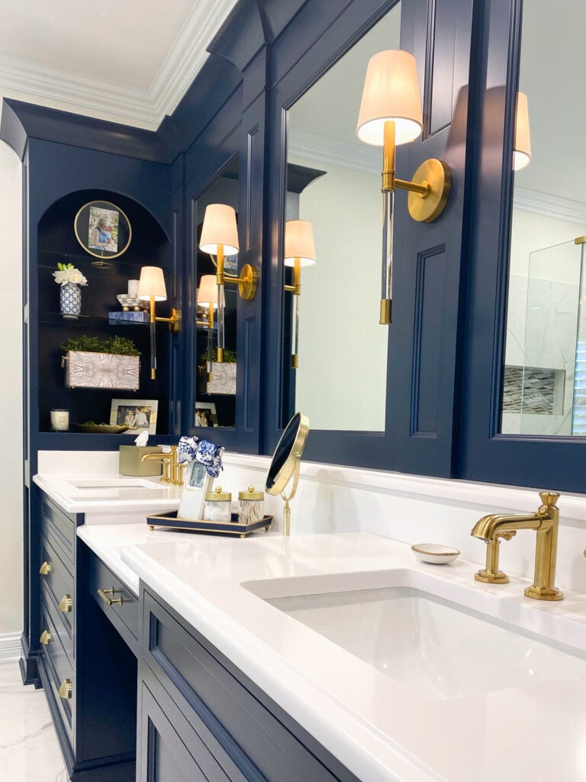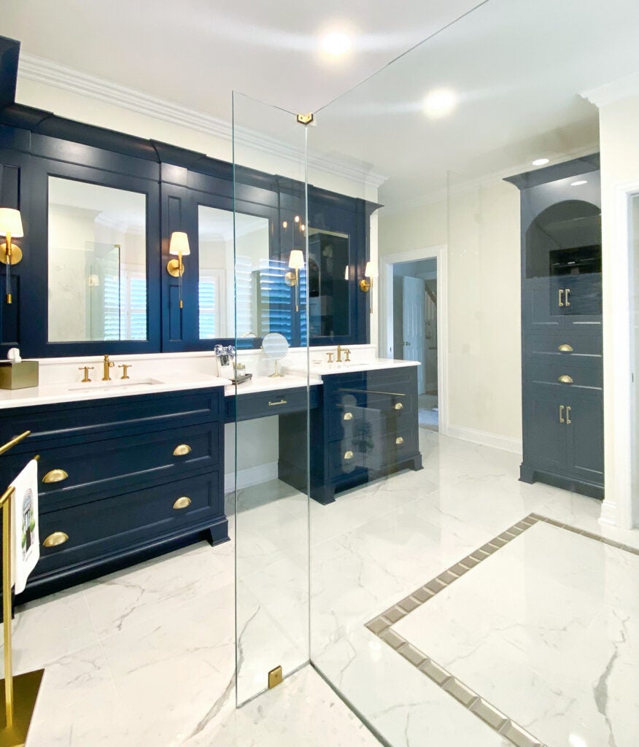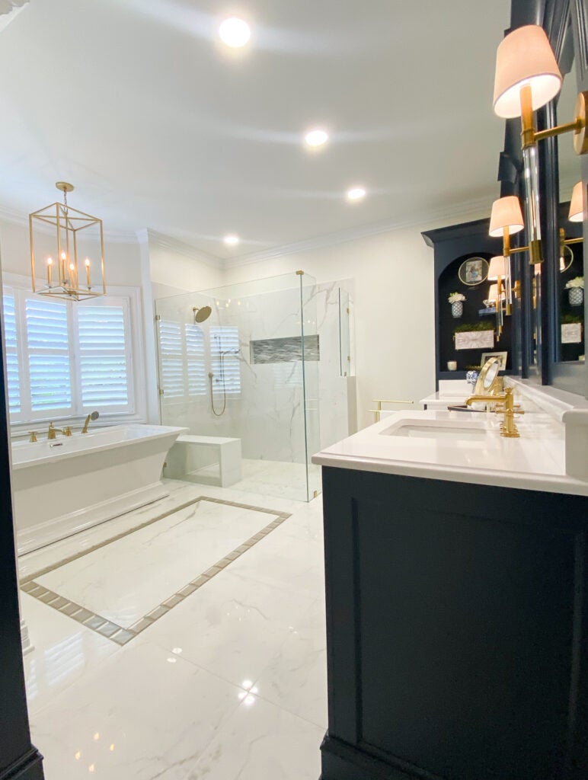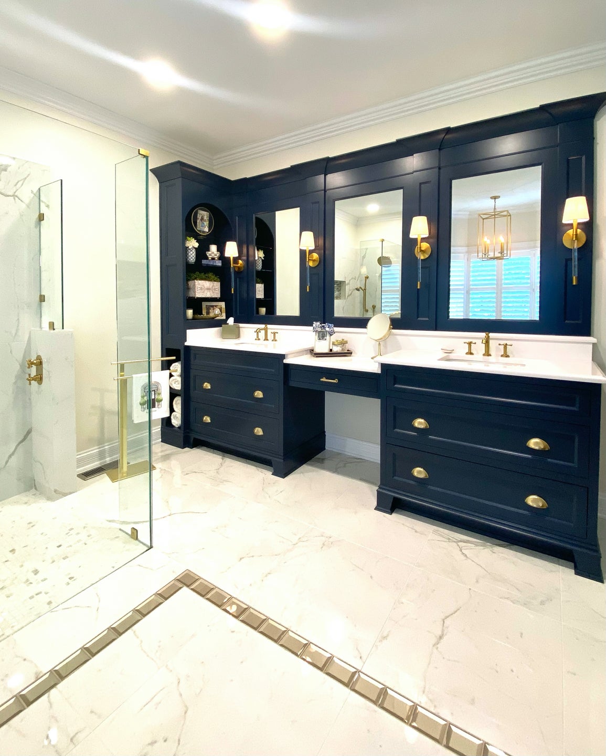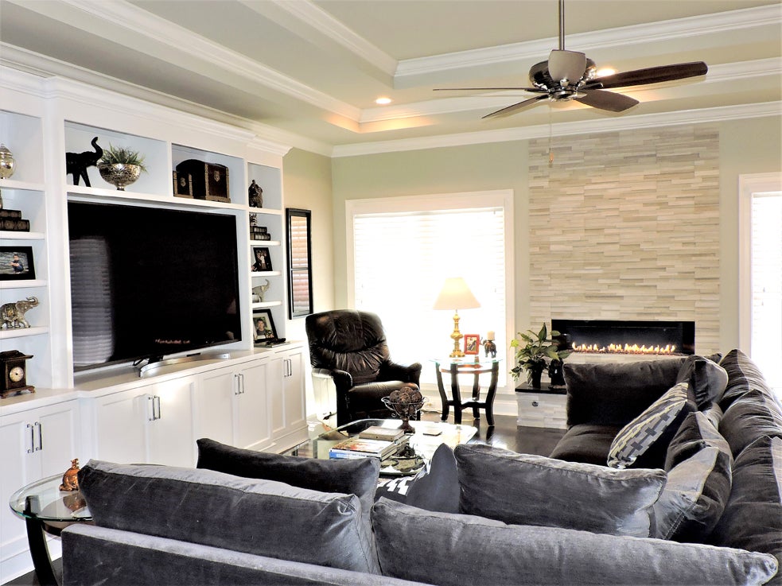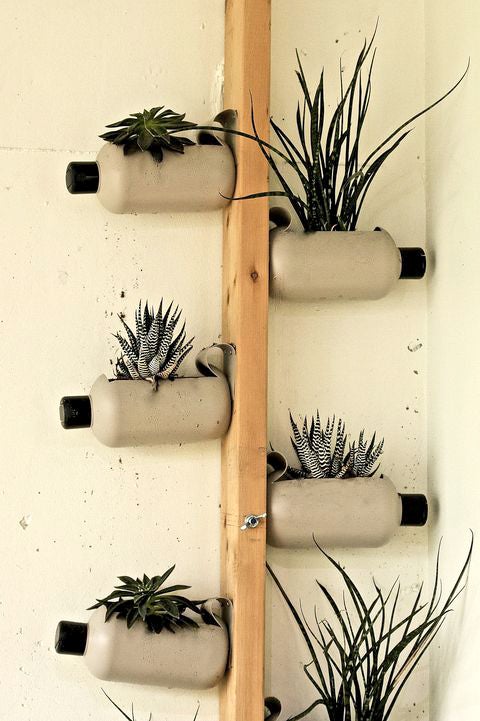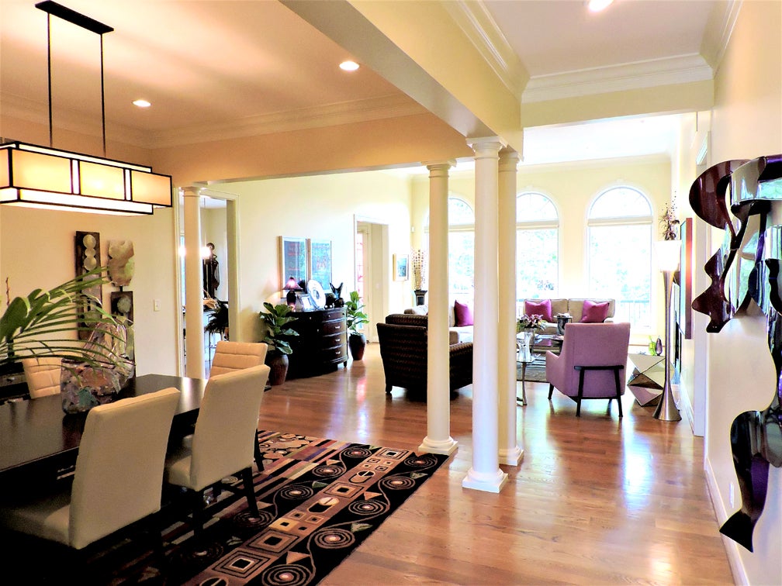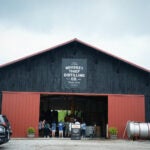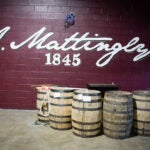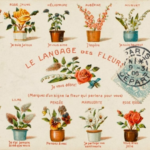The definition of elegance is, “the quality of being graceful and stylish in appearance or manner.” Classic elegance would lead you to knowing that a well-designed, home would carry a degree of timelessness. This elegant custom Two Creeks home was built by its current owners in 1999. The classic two story colonial architecture dictates the design and evolution of tasteful interiors.
After living in the home for 23 years, the owners initiated a renovation of the primary bath. The goal was to provide an updated layout and beautiful new finishes. Modern updates to the rest of the home provide bright, livable interiors that directed the design of the primary bath. A navy, white and gold tone color palette was selected to follow through with classic style.
High end plumbing fixtures were selected for their stain brass finish. Custom cabinetry painted a deep navy blue was used for the double vanity, the mirror frame and built in storage unit. The layout was specifically designed to keep the main plumbing lines and drains in the same location as the original bath, while allowing for a zero entry shower and enclosed water closet for privacy. The original jetted tub was exchanged for a freestanding tub.
Every detail of the renovation was measured for modern day elegance while satisfying personal style. Timeless materials and finishes became a part of the overall aesthetic. This master bathroom now exudes classic elegance.
- The finishes. Pale neutral walls provide a subtle neutral backdrop for the navy and white theme. Bright white is used with the beautiful freestanding tub, the background of the polished shower and floor tiles and the white quartz vanity top. A painted vanity in deep navy grounds the space. The adjacent tower unit, also in deep navy, provides needed storage. The satin brass plumbing fixtures provide character and sophistication.
- The tile. Large format polished porcelain tiles in a 24-inch by 48-inch size (and floated in on a very slow boat from Italy) were used in the shower to minimize grout lines. The same polished tiles were used for the bathroom but in a 24-inch by 24-inch size. A decorative glass “area rug” was incorporated to accent the freestanding tub and to add interest. The shower niche is backed with iridescent accent mosaic.
- The lighting. An open cage lantern in a brushed brass finish hangs over the tub. Four striking brass sconces with elongated acrylic extensions highlight the framed vanity mirrors. Precisely spaced recessed LED lights are used for general lighting. Dimmers on all of the light fixtures provide as much, or as little light, as needed.
- The cabinetry. Custom cabinetry built by Barber Cabinet Company in the company’s own Hale Navy is used throughout the bathroom. The double vanity, with a lowered dressing table is part of a large, highly detailed unit that includes framed mirrors, inset drawers, furniture details and cupped hardware. An adjacent storage tower holds a laundry basket, towels and other bathroom necessities.
- The details. Custom white window shutters line the bay window behind the tub. A wall of glass framing the zero entry shower provides clear views of the entire bathroom. A floating shower bench crafted from the same quartz product as the vanity top sits inside the shower. The previously exposed toilet is now tucked into a water closet with a pocket door.
Companies used in the renovation include construction and tile work by Taylor Marshall and Alex Sturm; cabinetry by Barber Cabinet Company (Greg Barber); stone by Granite Masters; shutters by Budget Blinds Georgetown (Katie Welleford); and design by Terri Bennett, Terri Bennett Interior Design.
