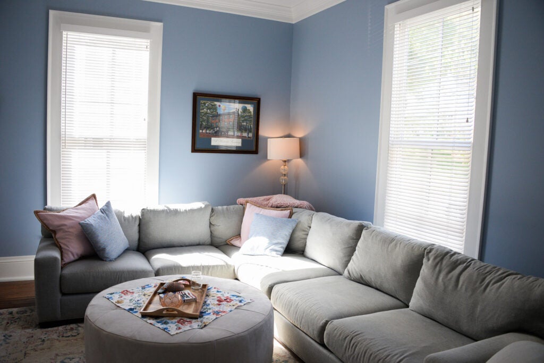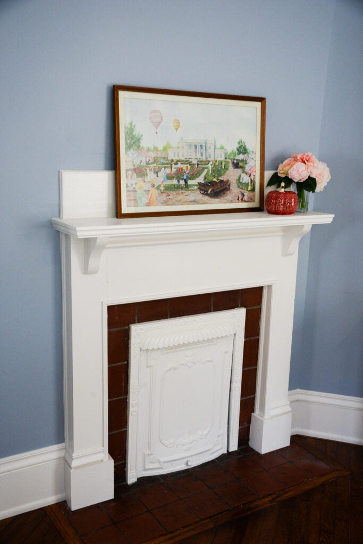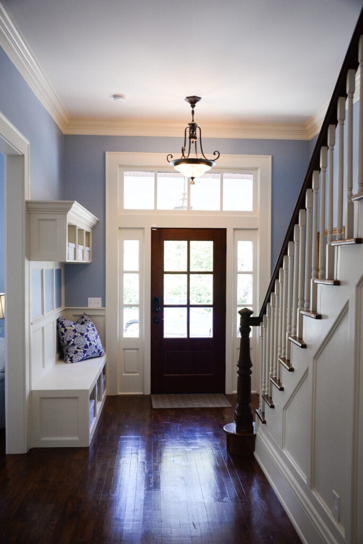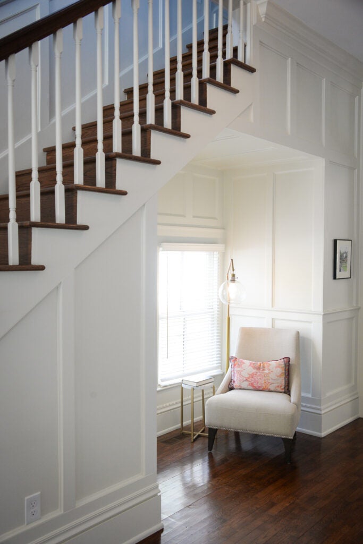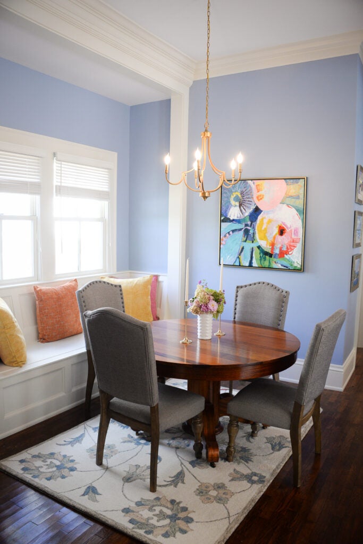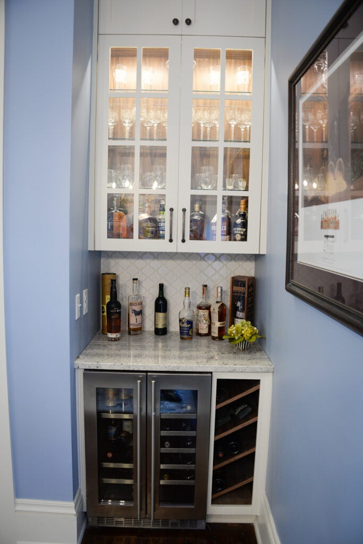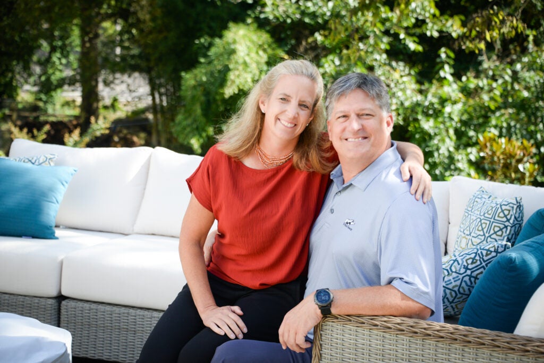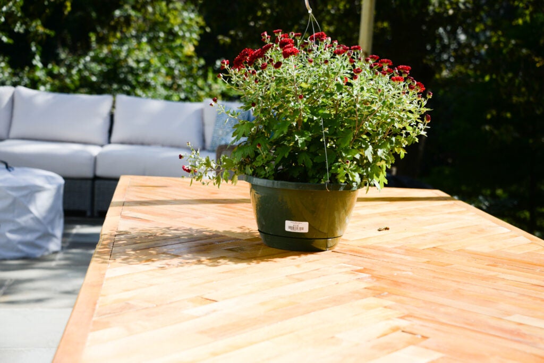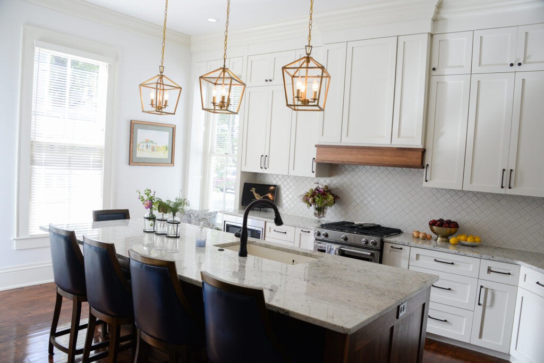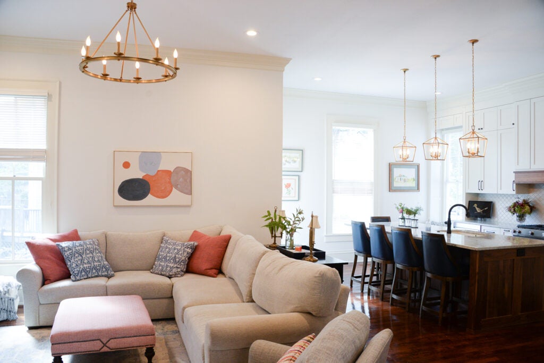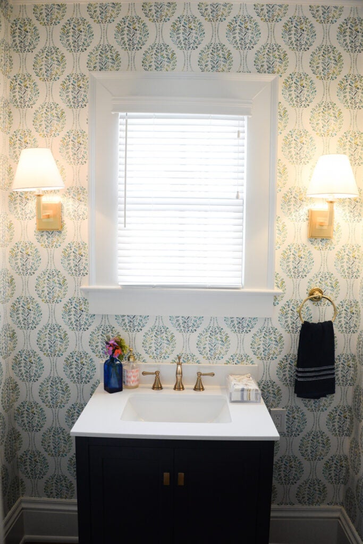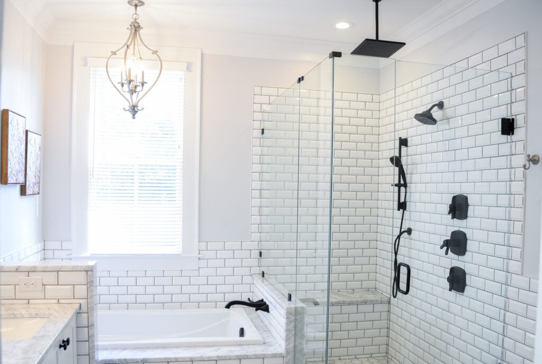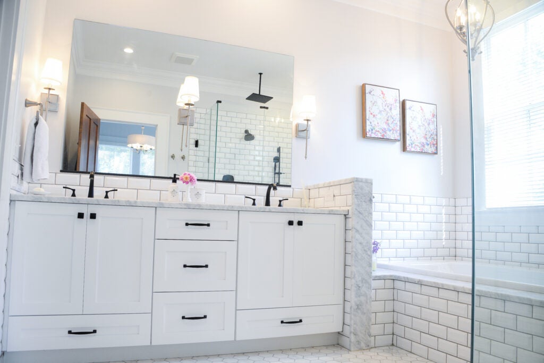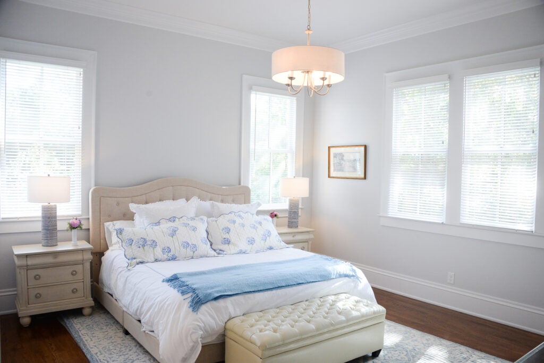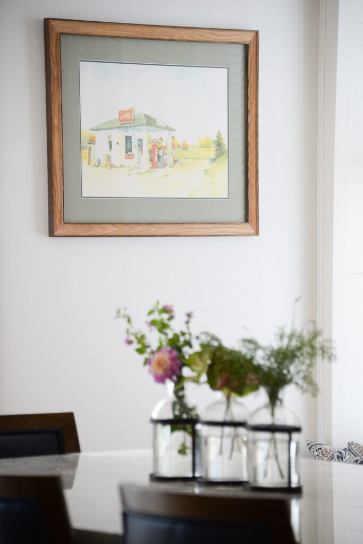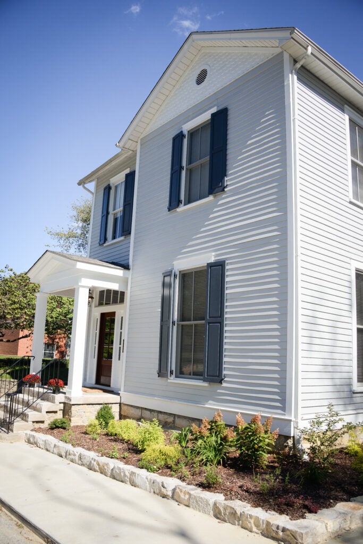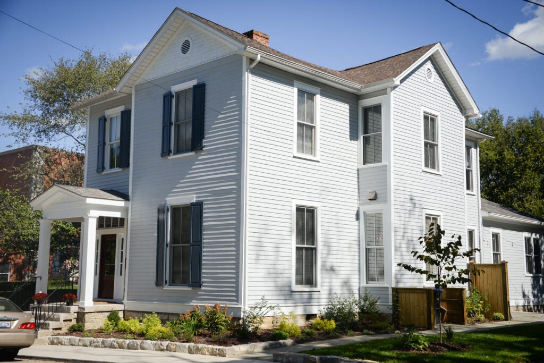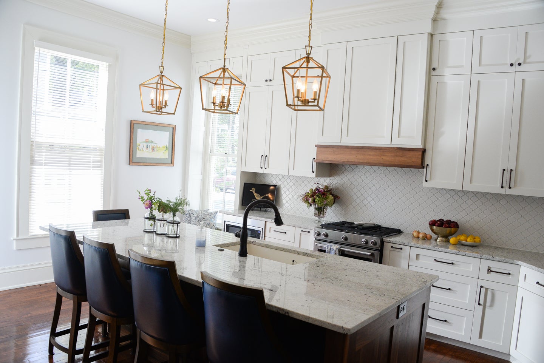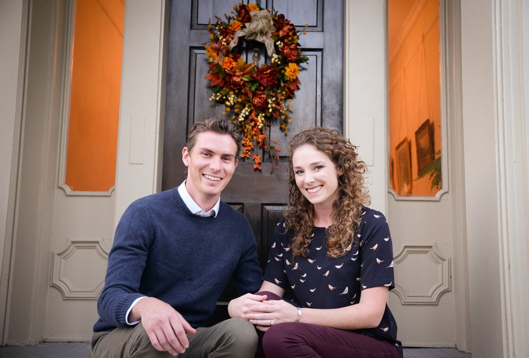Greg and Jennifer Miklavcic have recently restored, renovated, remodeled and rehabilitated their Ewing Street home — and now they can rejoice and relax! “Every single square inch of the house has been touched,” Jennifer said.
The late 19th century home, which was used as a boarding house at one point in it’s history, has been lovingly transformed to meet the needs of a 21st century family of five and give them an open concept living environment.
The couple bought Greg’s childhood home from his parents, Frank and Rosie Miklavcic, in 2002. Now, they are raising their three children, Reed, Caroline and Emily, in the same South Frankfort community where Greg grew up.
“We love where we live. My children have grown up being able to walk to school each day. They love it here and are busy all the time,” Jennifer explained.
The right team
Greg and Jennifer knew they needed to bring in experts to help them with such an expansive project. “We could not have completed this renovation without our team. Jen Williamson of Spangler Williamson A&E was our architect, Julie Williams, of JPW Creative, provided invaluable design knowledge throughout the process and Steve Cohlmeyer and his crew from Cohlmeyer Construction provided top shelf craftsmanship,” Jennifer said.
“The expertise that Jen Williamson provided allowed us to renovate more than we had originally planned based on her ‘hey, if you are doing this, you might consider this’ approach,” she said. “This was how we came to remove the aluminum siding from the exterior to expose the wood and took off the front porch to bring the front of the house back to the original look. Plus, she added the portico, which is probably my favorite part of the outside design.”
The little project that grew
“This project started out as a small kitchen remodel,” Jennifer recalled. “The kitchen was this little add-on to the house,” Greg said. “I told Jen that if we’re gonna do the kitchen, we should just go ahead and do what we really want.”
From there, the project grew. The scope became so large that the family decided to rent the house next door to live in during the renovation. “That was tough on the kids while they were in school, but I’m glad we were close by,” Jennifer recalled. “It took more than 16 months.”
While most of the remodeling occurred on the first floor, the entire century-old home received a new HVAC system, aluminum-clad wood windows and crucial plumbing and electrical upgrades. Several main floor rooms were repositioned to allow for an open floor plan between the kitchen, dining and living room.
An addition to the back of the house included the primary bedroom, walk-in closet and bathroom. The high ceilings were carried through from the original section of the house creating a seamless transition. “I love this room,” Jennifer commented. It’s easy to see why, as you enter the space. The colors and textures used result in a feeling of calm and tranquility.
Jennifer discovered that she really enjoyed the entire remodeling process. “I thought it was super fun doing this project. I enjoyed picking everything out. The only thing that stressed me out was choosing the paint colors! I can’t tell you how many paint samples I bought,” she said.
Throughout the project, Jen and Greg were hands-on. Williamson said, “Jen really engaged in the project and deeply considered every decision made. She reached out to friends and family to process decisions. This process led to the final product, and I think the result speaks for itself.”
History recovered
The four bedroom, two and a half bath home sits in the Special Capital District. It is a contributing property to the South Frankfort Historic District, which is on the National Register of Historic Places.
During the project, Williamson worked with the couple on how to best preserve the overall historic character of the house. Once the aluminum siding was removed, the exposed wood siding was stripped, repaired and materials replaced only where needed. The center front door was restored and fish scale shingles that were remarkably still intact were found on the front gable. The stone foundation was also recovered and showcased as a feature of the house.
Initially, removing the front porch was not part of the plan, but once it was demolished, a surprising treasure was discovered. “At some point, a full length, large concrete porch had been added to front of the house,” Williamson explained. “When we removed the porch, we saw the upper corner of this transom that had been covered above the front door.” Now, family and visitors enjoy a welcoming foyer with a restored front transom, a newly opened staircase, beautiful wainscoting and a cozy reading nook tucked under the stairs.
Jennifer, who originally hails from Connecticut, incorporated a little of the East Coast to remind her of home. “I brought several things that I’ve known and grown up with from Connecticut to the house, like the bluestone (pavers) and the gray color of the house,” she said. Bluestone is a classic East Coast paving stone that’s been used for centuries dating back to the 1800s. A walkway from the street leads to a comfortable side patio paved completely in Connecticut bluestone. Another feature to the patio is a wonderful table crafted from the old Frankfort High School gym floor serves as a nod to Greg’s roots.
Loving South Frankfort
The Miklavcic family has embraced their little corner of the world. “The best part of living in South Frankfort is having such a close knit community. Also, living in such a historic part of town, we’ve loved watching new owners move in and revitalize some of the older houses in the neighborhood,” Jennifer said.
“There are so many things we enjoy. We have an active family, so we love walking around the Capitol and along the river. We enjoy all the local restaurants and with the current focus on the downtown area, whether it’s a concert, athletic race, or festival, it seems like there’s always something going on nearby.”
