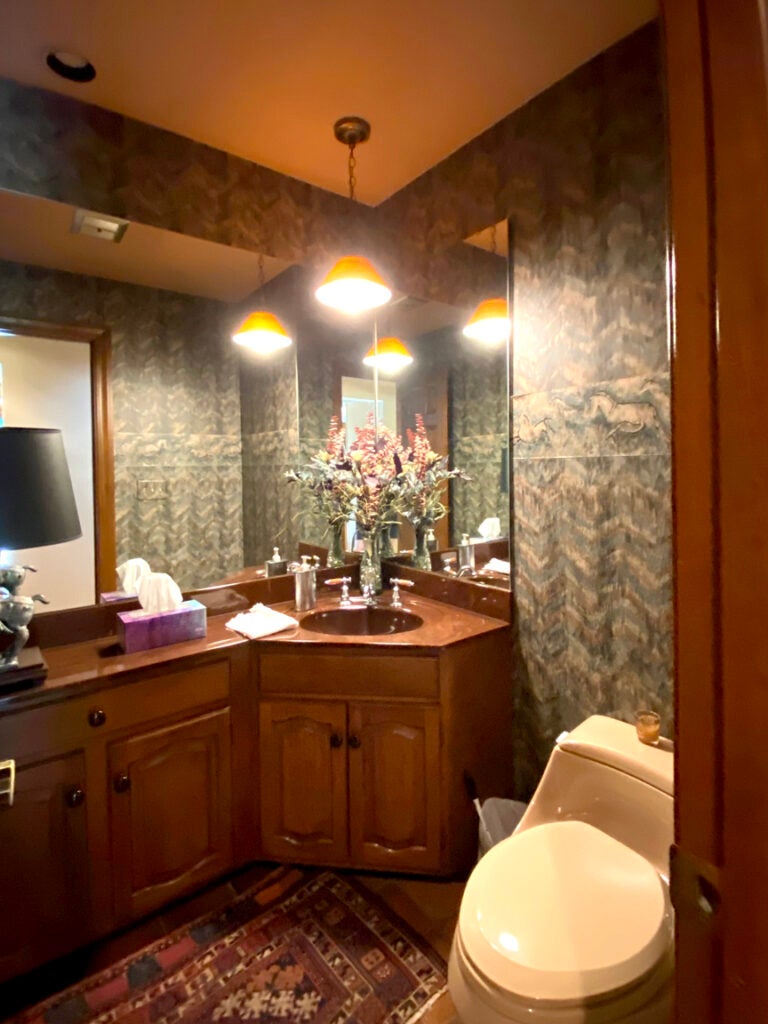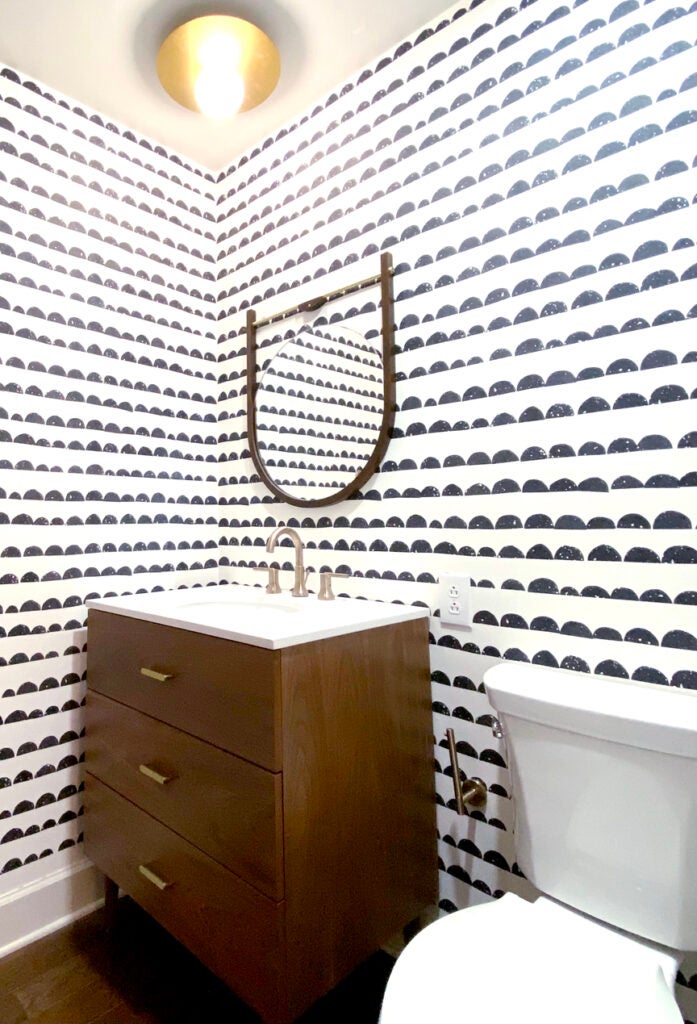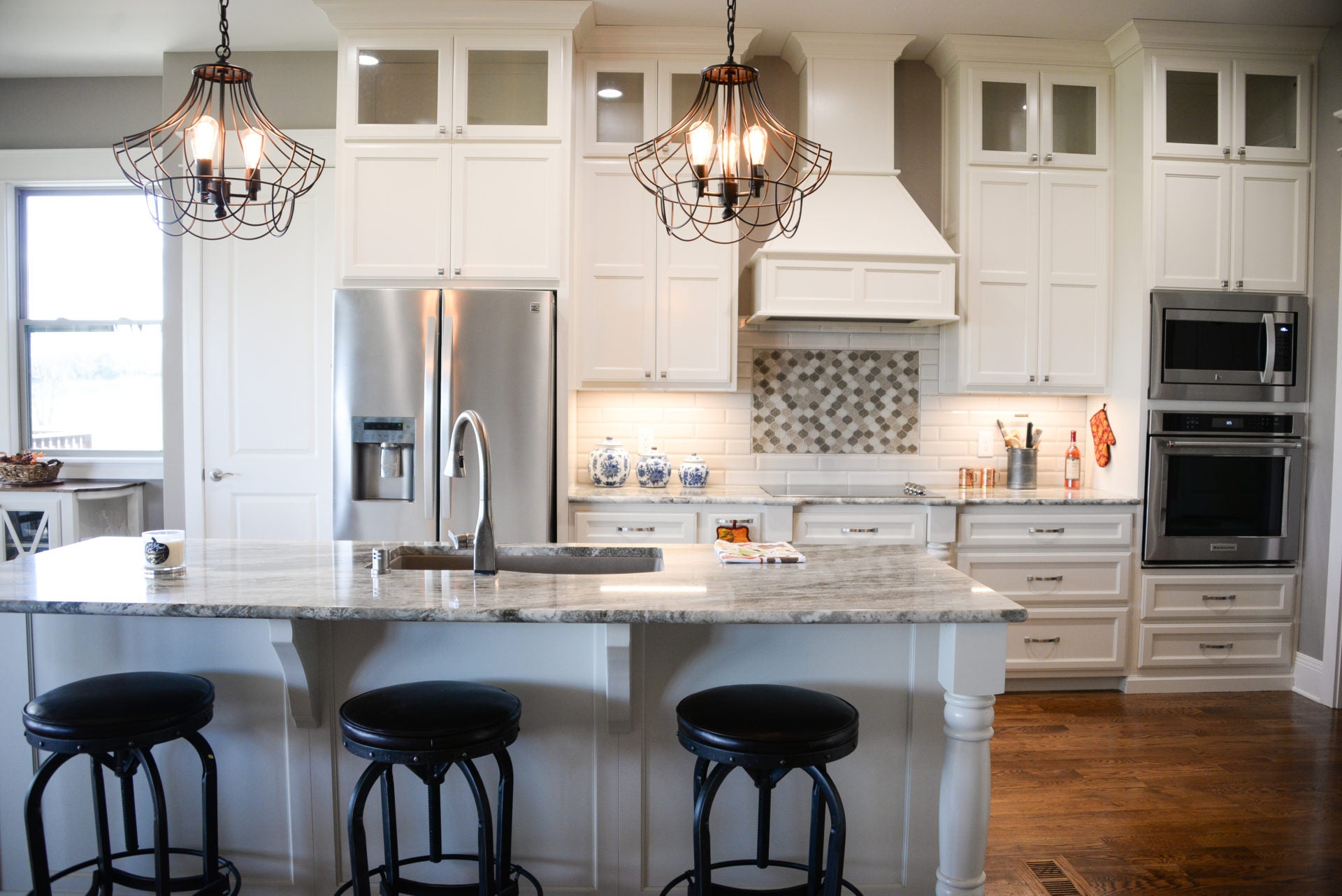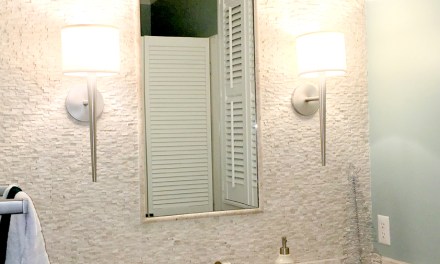There are lots of quick action DIY online sites available and numerous home improvement television shows. Projects seem within reach of anyone remotely interested in home improvement projects. The budgets are low, the work easily accomplished. The end results seem completely attainable.
The problem is that the majority of kitchen and bathroom projects entail more than a casual application of a wall treatment and the replacement of cabinetry. Even a small powder room project can quickly move into the level of complexity of a project needing more skill (and knowledge) than most homeowners can manage.

This recent powder room update started with a simple plan. Replace the retro 1980’s toilet and awkward L-shaped vanity with a modern vanity of standard height with crisp white quartz and a new brass faucet. A fun, funky wallpaper, combined with coordinating lighting and quirky mirror, and it’s complete. Simple, right? Not so fast.
What was not planned was that the 40 year old (irreplaceable) tile floor did not extend under the old vanity. There was no way to know until the project was well into demolition and the old vanity removed. This unknown issue quickly changed the trajectory of this simple project.
Most problems can be solved, even if they are not planned. The removal of the thick terracotta tile in deep mud set was required. Grinders and chisels became a necessity. Starting with a new plan for the floor, this project got completed but not without its unplanned twist. The new flooring element became a part of that simplest of plans to make the project work.
- Flooring. With the necessary removal of the awkwardly laid floor tile, replacement flooring had to be specified and ordered. A limiting factor was that the new flooring in the house had to tie into existing flooring. This room is adjacent to several other rooms not being modified. Prefinished hardwood flooring that mimicked the hardwood elsewhere in the home replaced the original tile. The selection had to be an appropriate choice for the future remodel of adjacent rooms, and it had to be quickly available.
- Wallpaper. Small powder room projects are an opportunity to add whimsy. Even the most neutral aesthetic can benefit from added fun. The Phillip Jeffries Half Moon wallpaper fits the definition of whimsy. The casual, loosely drawn motif doesn’t take itself seriously. What better place for “moon” wallpaper than the room seeing the most — moons? Inside humor between the designer and the visitor becomes part of the story.
- Mirror. A custom mirror by Rhode Island based O & G Studio mimics shapes found in the wallpaper with a bent metal, half moon frame, and a full moon glass mirror. The finish on the mirror frame ties to the dark brown ink of the wallpaper. The brass accent hanger pulls the eye down to the brushed brass faucet creating a cohesive design.
- Lighting. Whether the occupant is perfecting a little lip gloss, or tending to other bathroom related tasks, the lighting in this small room needed to be well thought out. It includes two different light sources. A decorative modern fixture with a circular brass plate by Kelly Weartsler for Visual Comfort was used above the mirror. An LED can light keyed to simulate natural light in the windowless room was used over the toilet area. Layers of light are always recommended, even in small powder rooms.
- Vanity. To avoid the cost and long lead time of a custom vanity cabinet, a premade box vanity from a reputable online source was purchased. The quality equals that of custom cabinetry and allows for the choice of a stylish modern aesthetic. It’s an unexpected choice that provides interest. The horizontal grain of the drawer fronts helps to elongate and visually enlarge the small room.












