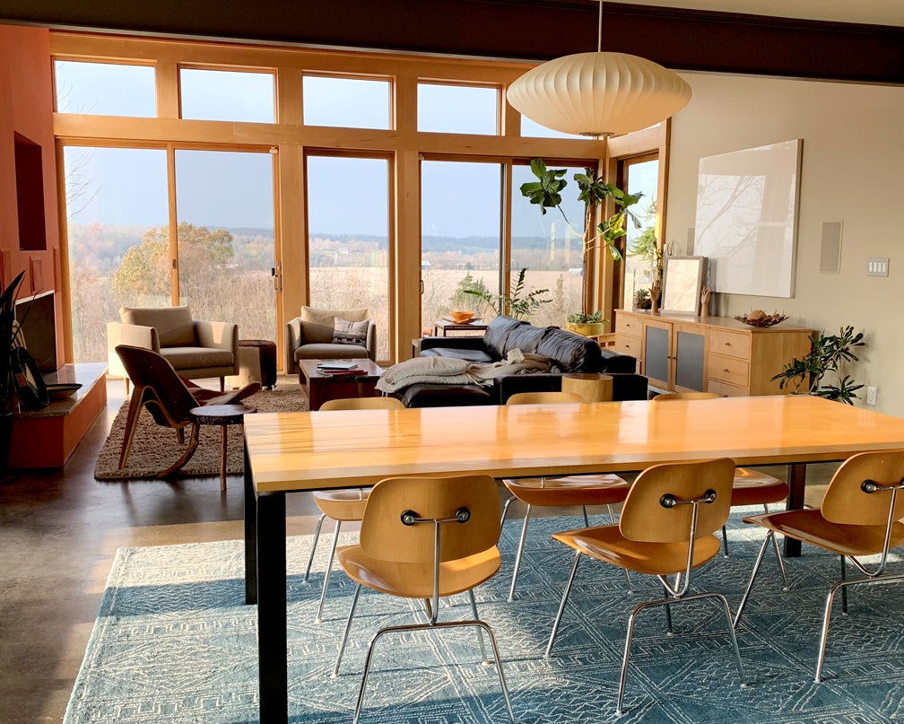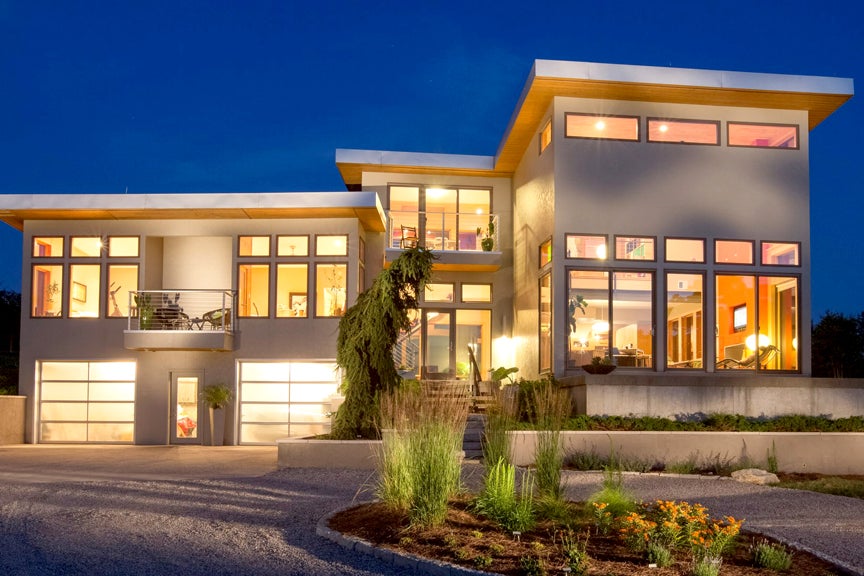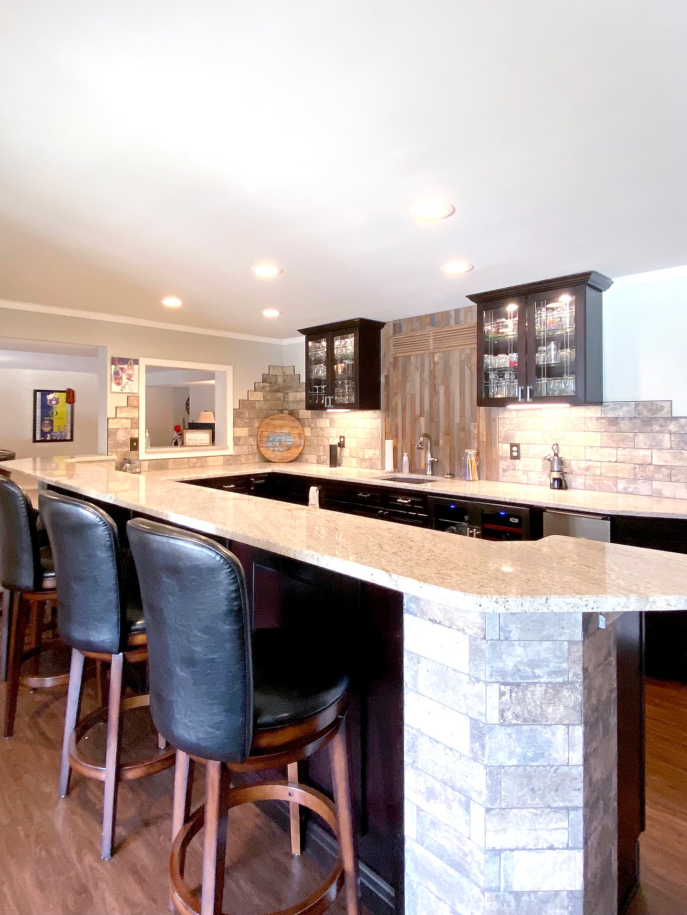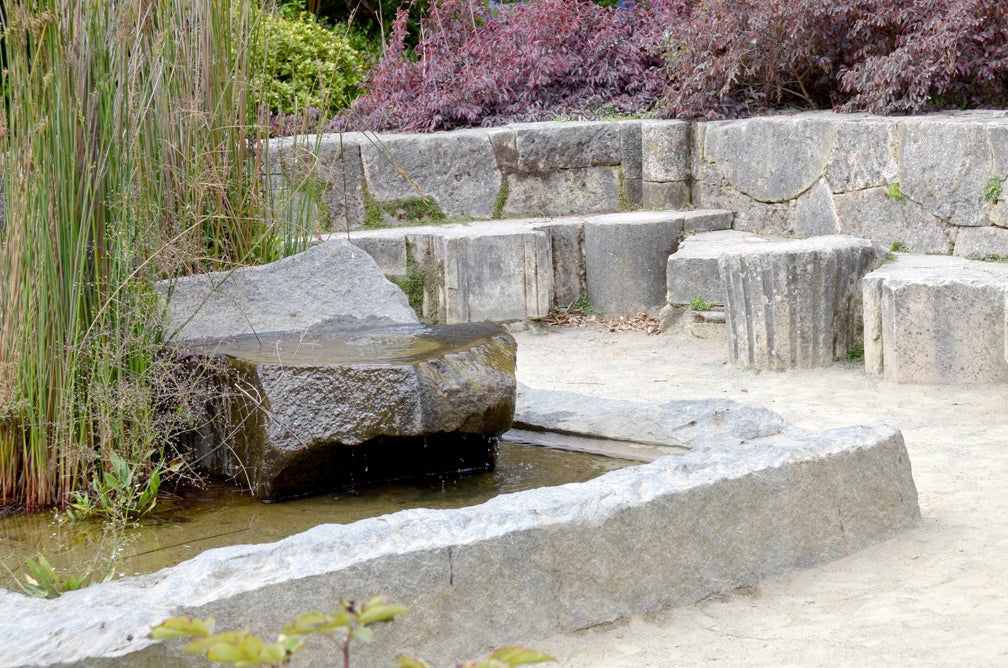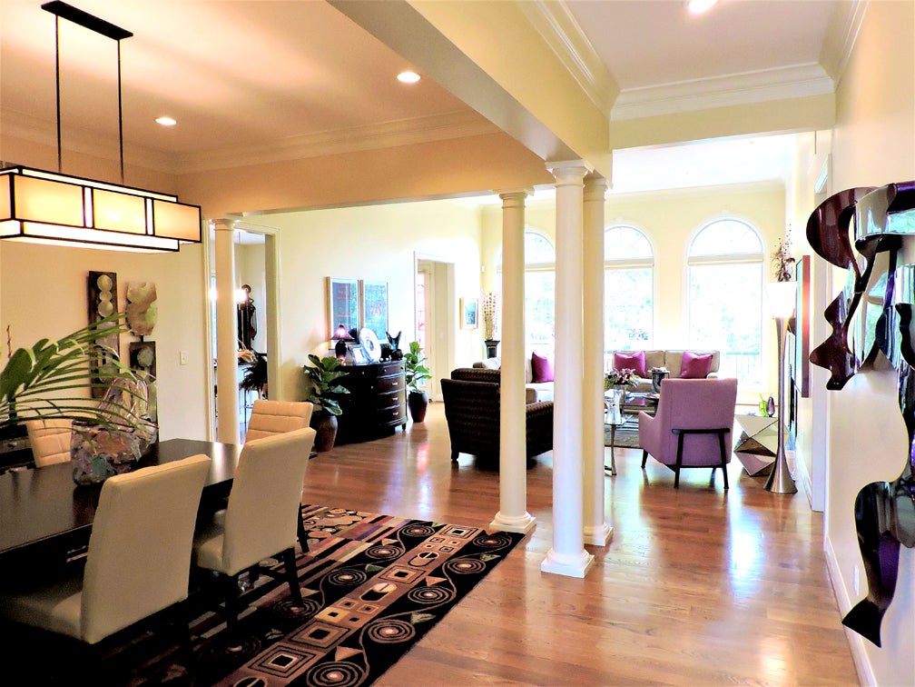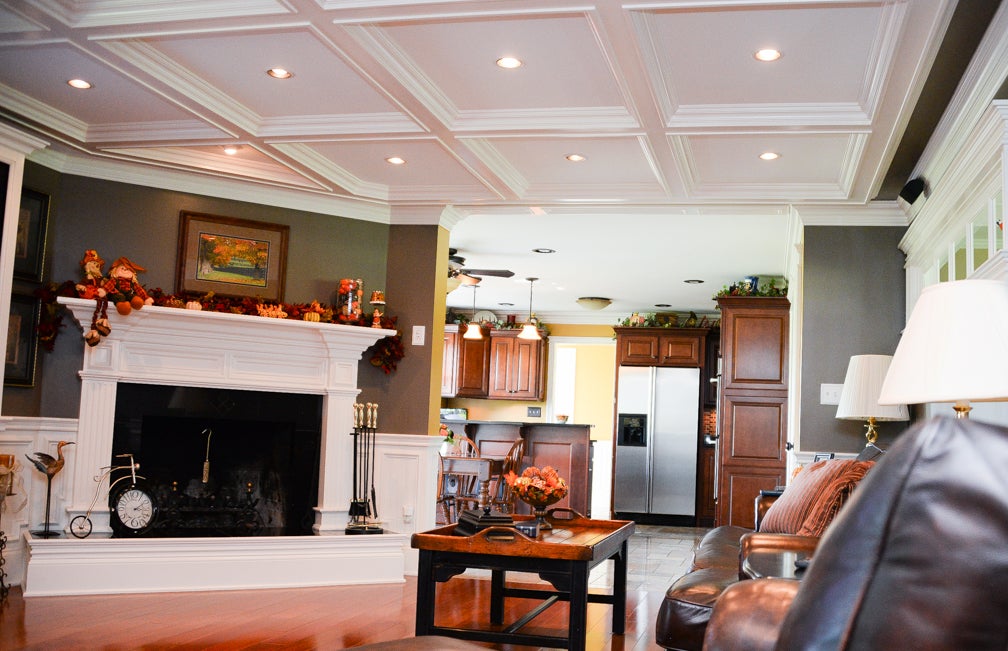A well designed contemporary home is always bright, light and uncluttered. Sparsely furnished, minimally adorned rooms are grounded in simplicity. But in the simplicity, is deception. By looking closely at the details, you see that the beauty of contemporary living is found in the warmth of materials and textures, and open concept interior landscapes.
The home of Andrea and Michael Mueller, owners of local landscape design firm Inside Out Design, was designed and constructed in an authentically contemporary way — by Andrea and Michael. As proponents and designers of sustainable environments, the Mueller’s live surrounded by the work they do. The home’s design proves that contemporary homes can have enduring warmth and appeal. The home is as exciting today as it was in Andrea’s dreams as a young design student.
There is a consistent theme followed throughout the home in both its neutral, natural color palette and in its modern furnishings. Hard surfaces, utilitarian materials, and a strong sense of design means the house catches your attention. True to a contemporary aesthetic, natural finishes are expansive and highlighted. Modern color is limited to a focal wall. Subtle pattern found only in area rugs. By incorporating natural materials and soft textures with the starkness of glass and concrete, the Mueller home stands as a beautiful example of contemporary living.
- Setting the scene. The concrete and glass exterior is completely awash with windows, transoms and clerestory glass to allow expansive views, and to take full advantage of valleys and scenic grasslands. Interior finishes include the continuance of concrete on the floors, light tone wood finishes of beech, maple, and bamboo, contrasted by the soft form of live edge tables, tactile cow hides and plush lightly patterned rugs.
- Creating shapes. A focus on strong graphic shapes is an important characteristic of contemporary design. The roof is composed of three angled, pitched roof lines, which define the interior rooms. The main living rooms (the great room, dining room and kitchen) are lined up squarely and sequentially front to back. Without the curve of chair backs, softly formed table edges, oval light fixtures and curvy small furnishings, the harshness of the square lines of the windows and walls would become uncomfortably severe.
- Let there be light. In addition to the bank of windows along the front of the house, the choice of materials and finishes bring an abundance of light into the home. Light wood tones of beech, maple and bamboo reflect light more than a choice of dark, heavy finishes. The polished surfaces of the glass front cabinetry and the highly polished concrete floors reflect even more light.
- Keep it simple. Its simple interior design is actually well thought out, cleverly put together space. The open layout allows rooms to evolve, unlike traditional homes designed with rooms designated with only one purpose. The open living areas are light, bright and deceptively spacious.
- Interesting furniture. True to most contemporary home owners, the Mueller’s have collected furniture they find interesting, or that has special meaning. But, it is not a home of vast collections. Each carefully selected piece tells a unique story and fulfills the Mueller’s unique talent for living and creating good design.

