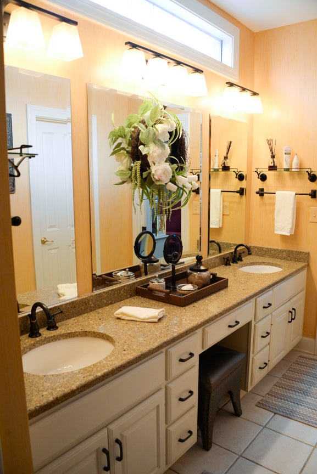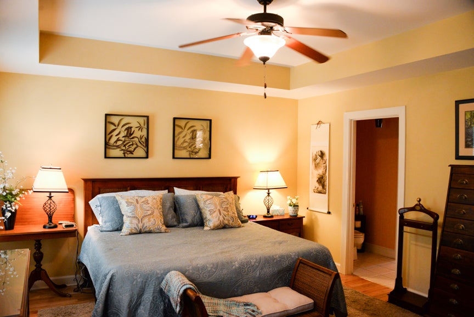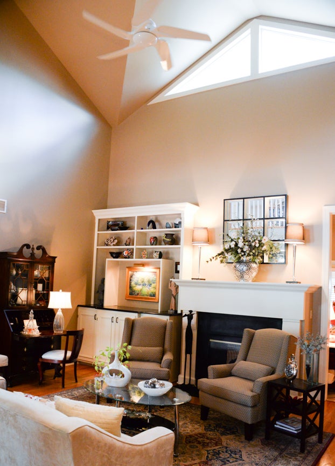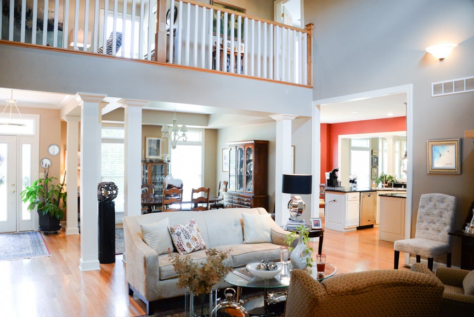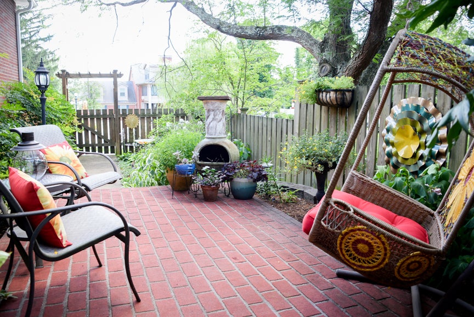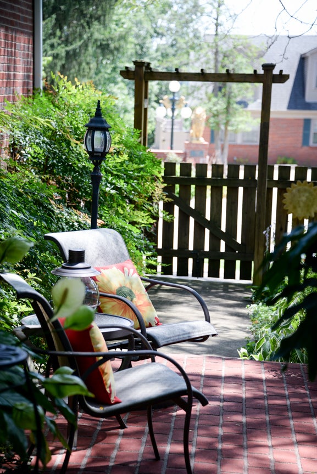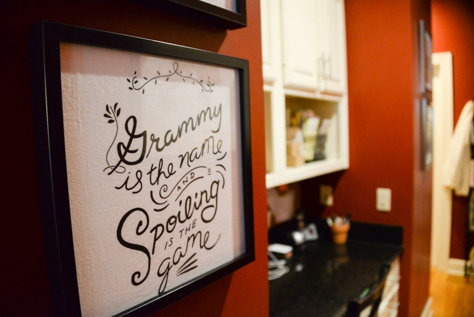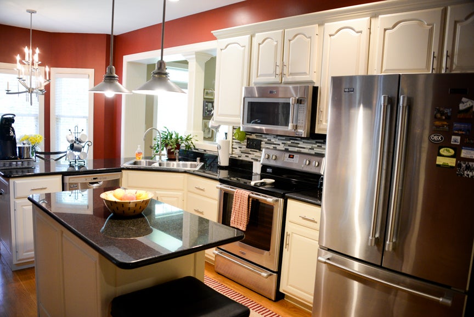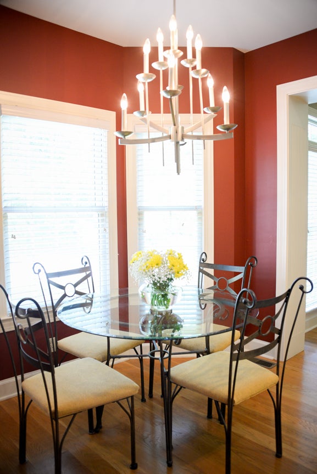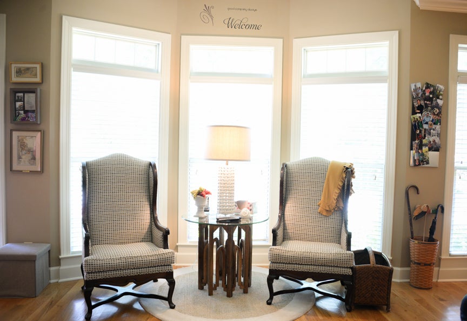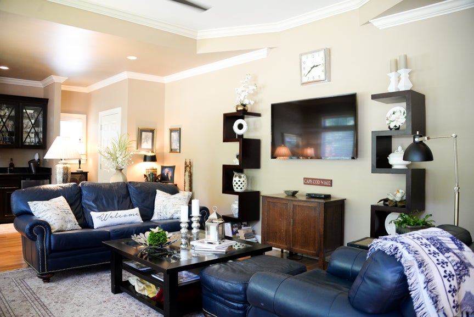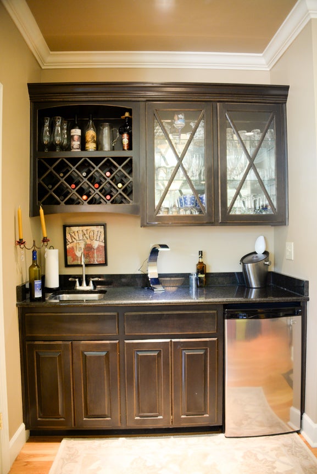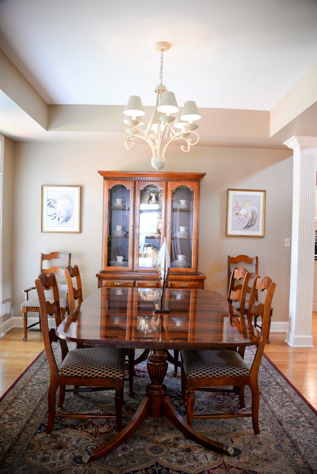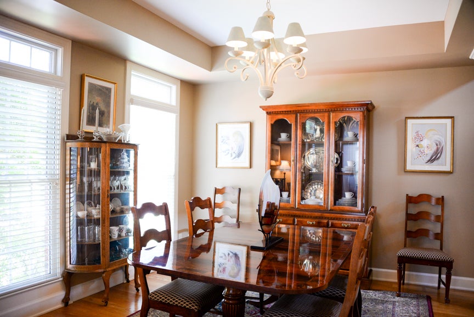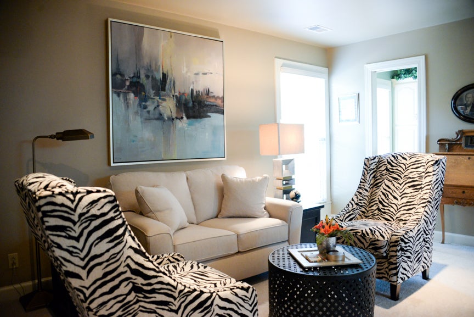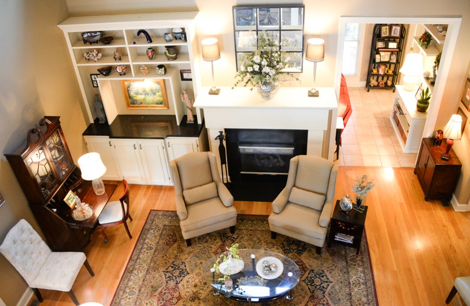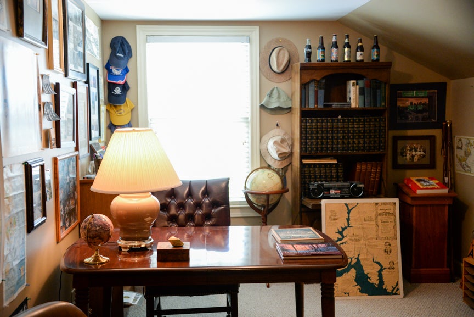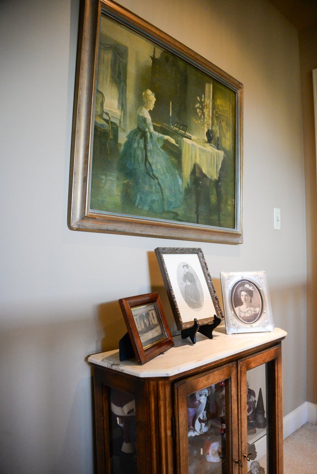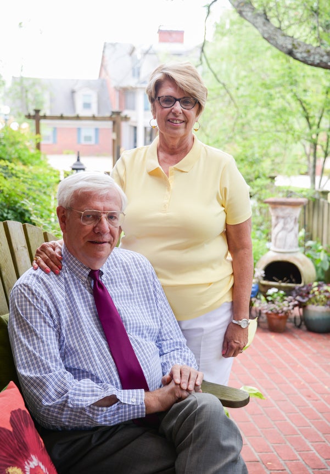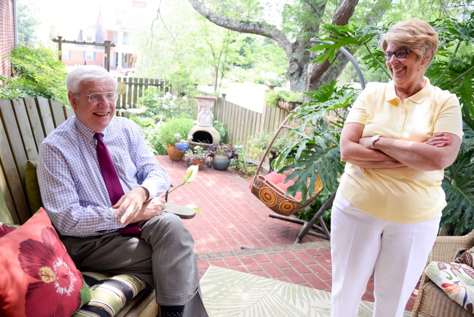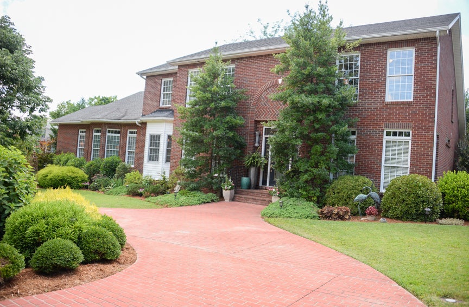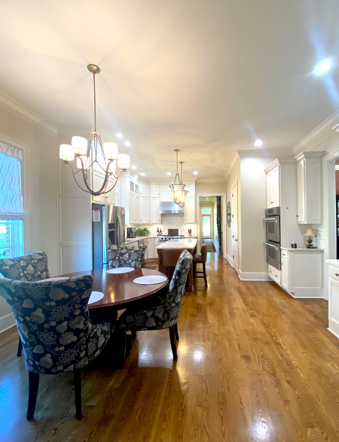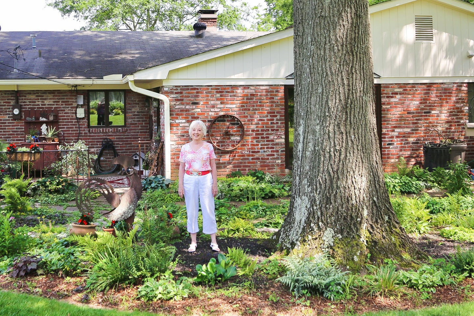“I’m very glad we live in Tanglewood,” Bill Johnson says. “You know, this isn’t a subdivision. This is a neighborhood. It’s a very warm, very nice neighborhood.”
In 2002, Bill and his wife, Elaine Johnson, built their 3,700 square foot home on one of the last available building lots in Tanglewood just up the hill from the Capitol building. Situated on a tucked-away cul-de-sac, the Johnsons laughingly say their home on Valley Vista Drive may some day be thought of as “the old Johnson house.” Bill explains, “We used to point out the old Fincel place or the old Curlin house here in Tanglewood. Many of the families that lived here when I was a kid still live or have ties here.”
Bill and Elaine moved to Tanglewood from a home they built in Springhill Estates where they raised their three children, Julie, Mark and Beth. “Once the children were grown, it just seemed so big,” Elaine says. “And I have always liked Tanglewood.” Bill adds, “Since coming to Frankfort in 1966, Elaine has admired this neighborhood and thought it would be a great place to live — and now we do!”
New house, old neighborhood
The Johnson’s two-story brick home is the new kid on the block. Most of the homes in Tanglewood were built decades before. “When the opportunity to build in Tanglewood happened we just couldn’t pass it up,” Elaine remembers. “It was nice to have a new house in an old neighborhood. We just tried to keep the style to where it would fit in with the homes around us.”
While the outside of the house is traditional, the inside design is a mixture of both traditional and contemporary elements. “I like what I like,” Elaine explains. “If I see something, whether it’s an antique or modern, I don’t mind mixing it all together.”
Chrome and glass tables share the living area with family heirlooms. Scandinavian-inspired shelving in the family room stands beside a refurbished five dollar medicine cabinet bought by Bill’s father at a state surplus sale years ago.
The vaulted entry opens to a large central room with several rooms that shoot off from it. “We more or less designed it. I knew I wanted one big room with a lot of little rooms around it. I like to entertain so I wanted a house that would allow me to do that,” Elaine says. “Artie Van Houten built it. We started January 1 and moved in June. Then in 2010, we added on a family room and Bill’s man cave.”
Having the living area open to the kitchen and dining room leaves a lot of room for entertaining. At Thanksgiving dinner, they often have up to 40 people, including their three children and their families. “They start coming around 11:30 and stay all day,” Elaine says, describing how she accomodates the large group. “I just turn the table and set up card tables in the living area. Then we set the table in the kitchen and another in the family room. It’s always a great gathering!”
The house is designed so that everything Bill and Elaine need to live and more is situated on the first floor. Besides the open living, dining and kitchen area, there is an office, master bedroom and bath, two half baths, a cozy sunroom, the family room and the garage. Upstairs is a sitting area that looks out over the main living area, comfortable bedrooms and bathrooms and Bill’s personal refuge.
When the couple added the family room to the house in 2010, Bill finally got the room he wanted on the second floor. “This truly is his space, his man cave,” Elaine says grinning.
“Bill loves to go to yard sales. He loves maps and pictures. This is where the memorabilia that means something to Bill lives.” The memorabilia spans decades. There are newspaper photos thumbtacked to the walls, a brick from the iconic Saylor’s Restaurant that was torn down several years ago, favorite books on shelves and remembrances from family travels. Just inside the door is a newspaper clipping of a teenage Bill in his 1960s era Good Shepherd High School basketball uniform. Pinned next to that is a photo of their daughter, Beth, in her Centre Basketball uniform.
Bill, who is a Frankfort native, met Elaine at the University of Dayton. Soon after marrying, they moved to Frankfort. Elaine taught at Good Shepherd Catholic School and Bill started his career at the Charles T. Mitchell Company. Elaine retired after 21 years of teaching mostly third grade. Bill has worked for Charles T. Mitchell for more than 45 years.
Secret garden
The tiered back patio is a pleasant oasis, shaded by a retractable awning, with areas filled with colorful seating and a plethora of perennial plantings. “It’s been a work in progress,” Elaine says, looking around the gardens. A small table and chairs await little ones. “My younger grandchildren love to play out here and eat their lunch. One day, Lexi, my granddaughter who is 5, told me she wanted to eat her lunch outside. I said, ‘Honey, it’s 48 degrees outside.’ So she went and got her coat, looked at me and said, ‘I just love it out here.’”
A privacy fence gives the space definition and a sense of being a “secret garden.” Determining the height of the fence came with a story.
“A few months after we moved in,” Elaine explains. “I was sitting on our swing back here, drinking coffee with my old robe on. I remember my hair was sticking straight up. I hear this ‘honk honk’ and there’s our neighbor, Irv Gershman, up on the road waving at me. So it was right after that, I knew I wanted a fence that was high enough that you couldn’t see me from the road!
“A young man that I taught in the third grade, Matt Marshall, came and built a custom fence for us. I sat on the swing and the guy that was helping him went up on the road. Then Matt held up a sheet until the guy on the road couldn’t see my head and that was how high they built the fence!”
The Johnsons certainly enjoy their home and their neighborhood. Bill credits Elaine with making their house a comfortable home. “All the credit goes to Elaine for the ‘liveability’ of this house,” Bill says. “But he’s the one who makes it all possible!” Elaine adds.

