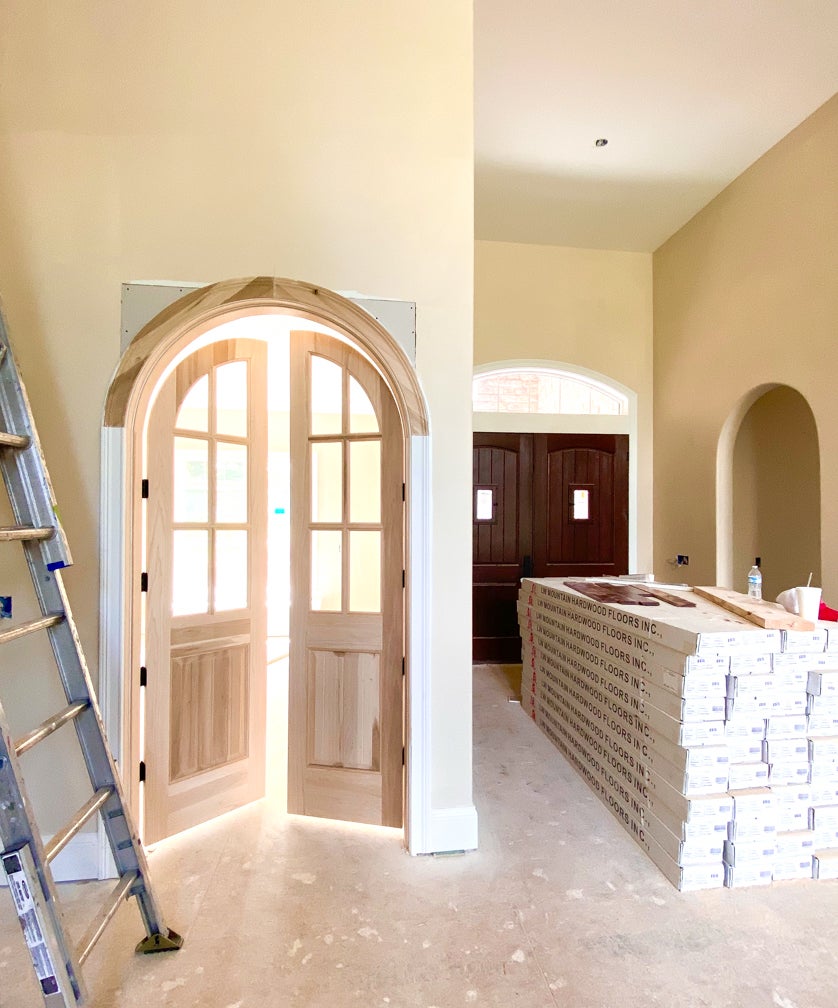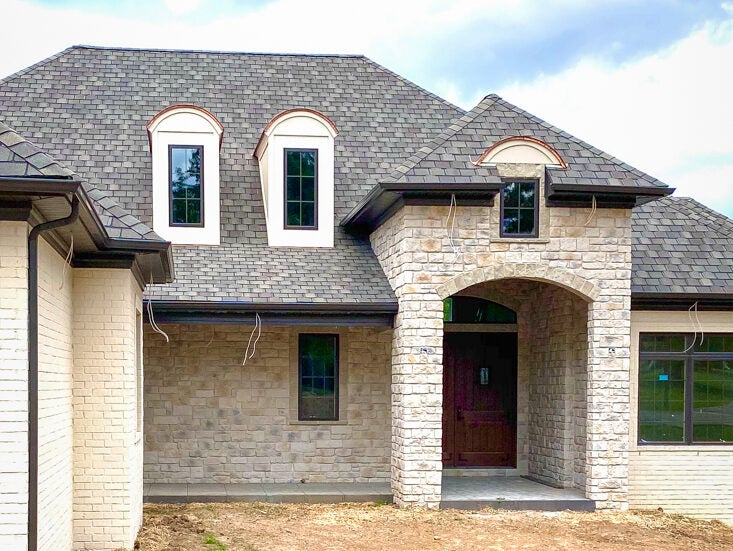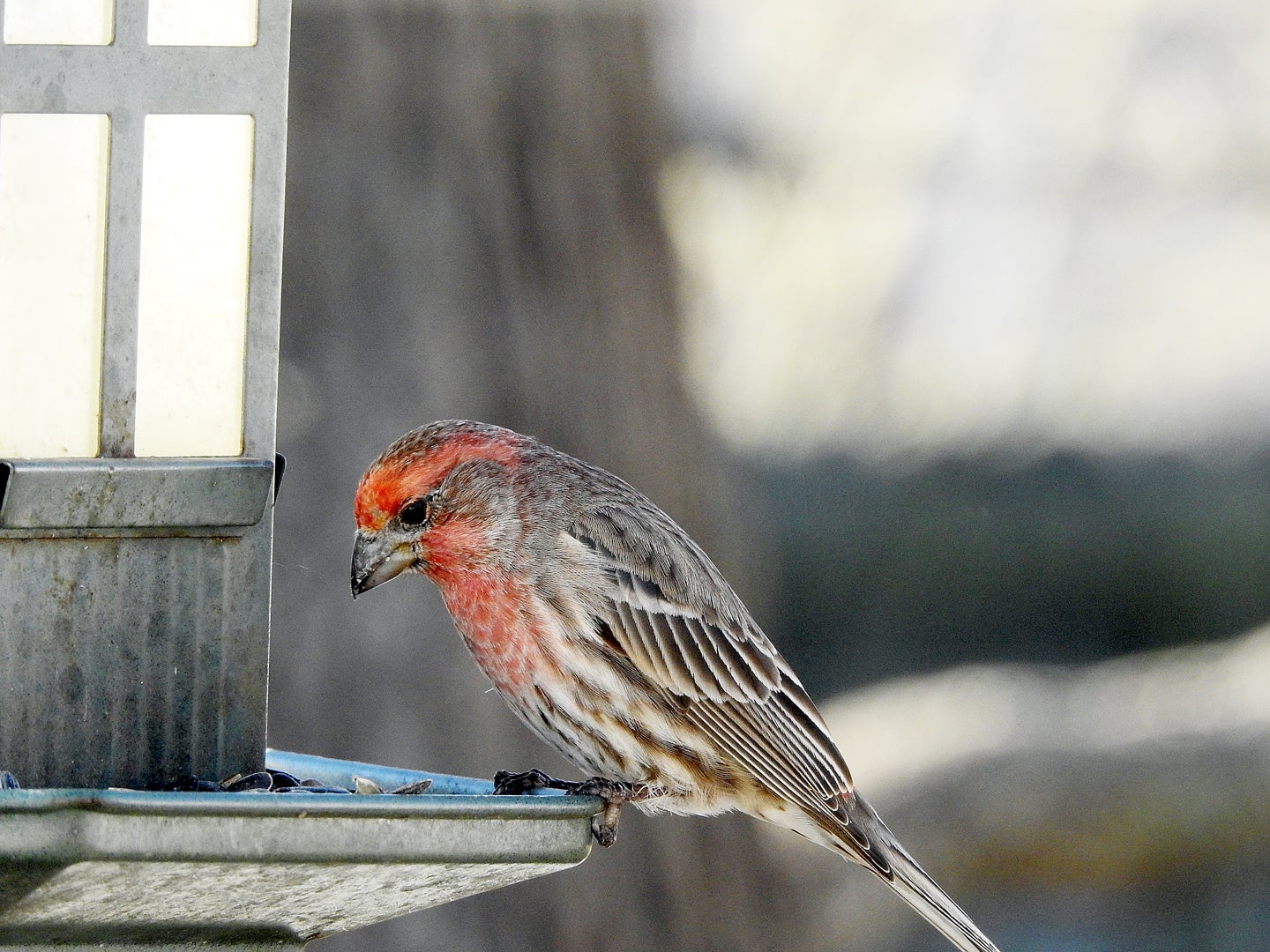Good design is about the details — the textures, the materials and little nuances, that make your home yours.
From the beginning, the owners of a new home project in Frankfort knew they would bring their affinity for California life to Kentucky. With cherished locales like Napa Valley and Carmel guiding the aesthetic, the home was destined to be full of personality and charm. Early design decisions define the home.

By personally specifying materials and finishes, the transplanted homeowners maintain their vision of a California inspired home. The blending of a French country exterior with interior detail found in west coast homes, instantly adds personality and character — inside and out.
Priorities matched with workable alternatives were implemented through Troy Williams, an experienced builder in the local luxury home building market. Integrated natural elements and a neutral palette provide a calm backdrop to the stylized architectural story.
There was never any question the brick would be painted for a fresh, natural finish reminiscent of stucco homes on the west coast. Stone, copper and deeply stained woods are used to mimic a time worn winery aesthetic.
Inside, strategically planned archways and highly textured materials aid in fulfilling the design plan. Warm wood surfaces, statement flooring and decorative flourishes, all conform to the aesthetic and delivers a California vibe to one of Frankfort’s most distinctive homes.
- History and Future. Leaving California behind to establish local family roots these homeowners purchased one of the last remaining building lots in Two Creeks. While residing in a home nearby, the homeowners, along with their high school age son, knew they would someday build a home to carry them through their careers and into retirement. The home will fulfill a dream of bringing their love of coastal northern California into a new Kentucky home.
- Ideas and Files. Using popular real estate sites as a resource, the idea of a French country home that incorporated interior architectural elements of Northern California was formed. Establishing this aesthetic allowed them to stay focused and narrow building plan options. Photo after photo of exteriors, kitchen, doors and beams came together as a plan. A copper slipper tub, mandatory wine room, teen space and ample closets were included in the list of priorities.
- Elements and Materials. Grand in scale, the materials selected work to ground and add visual weight to the home. Wood beams line the ceiling of the 23 foot great room. Continuing the natural wood theme, a unique arched double door for the study pulls a warm, neutral wood tone from the high contrast hardwood floors. Stone found on the exterior is repeated in the interior on the chimney, finished with a rustic mantle. The repetitive use of arches and archways, inside and out, and in doorways and stonework, helps to carry the design aesthetic throughout the home.
- Pieces and parts. From eased corners on the arched doorways and entry ways, to 8-foot arch detail interior doors and 10-foot ceilings, the approach has remained consistent with the design plan. The massive wood tone, double front door with heavily emphasized hardware and the two peep doors establishes a winery vibe. Bronze themed lighting in the pendants, the dining chandelier and the large scale chandelier to be suspended over the great room all add to the story.
- Concept and Construction. Calling on their friend and builder to discuss costs and possibilities, construction ground was broken in late September 2019. Construction continues with each day bringing confirmation to the early design decisions. Occupancy is anticipated for early August. Part II will present the near final result of this uniquely finished home.










