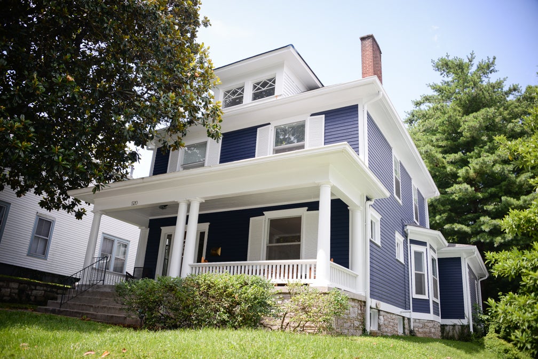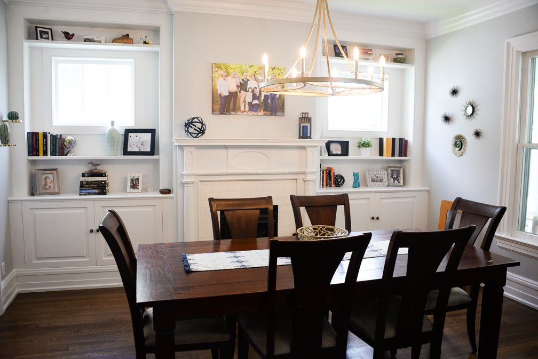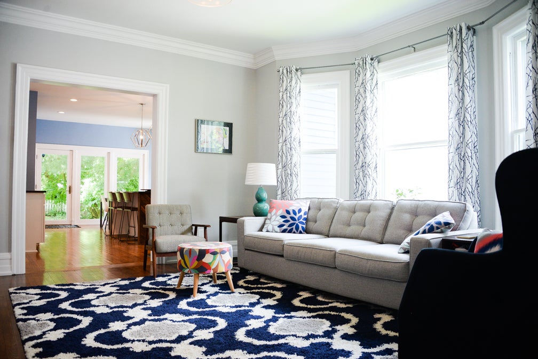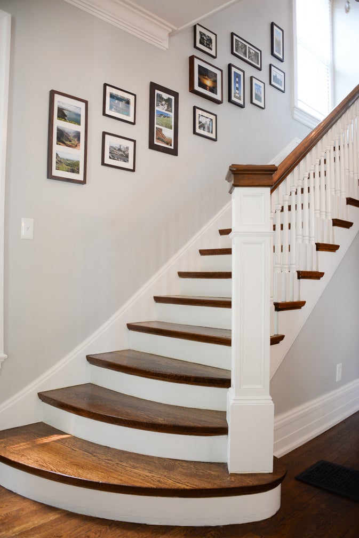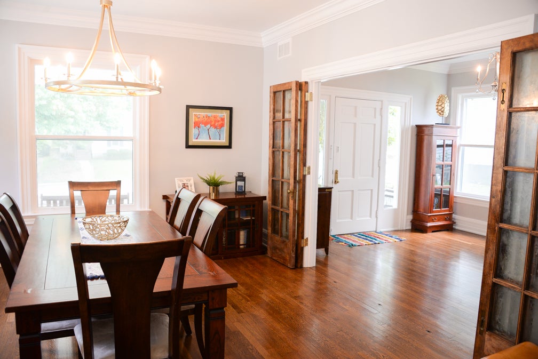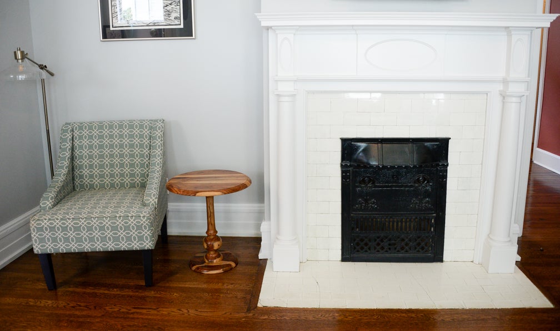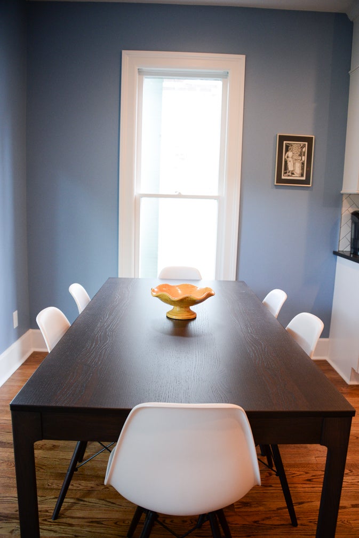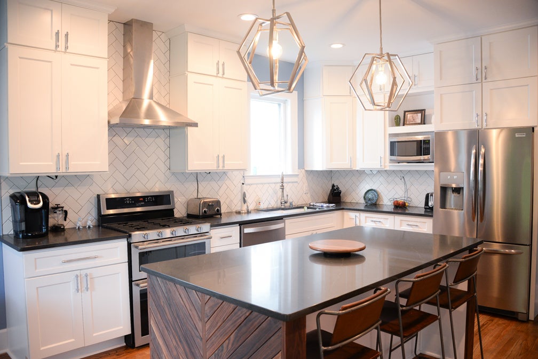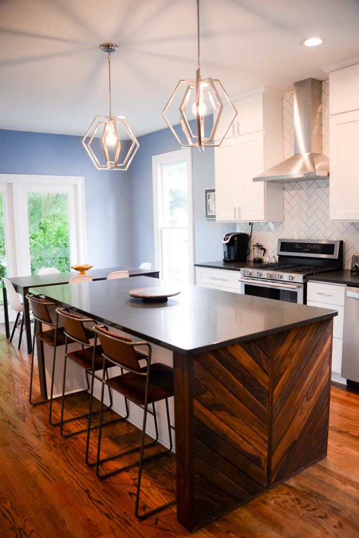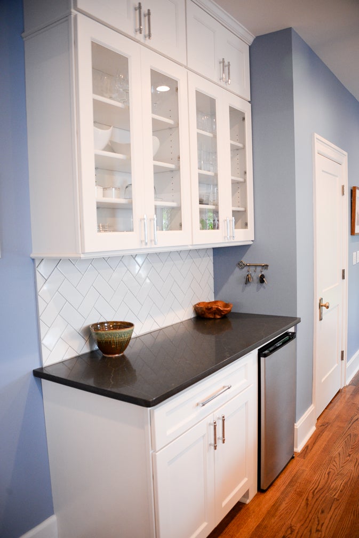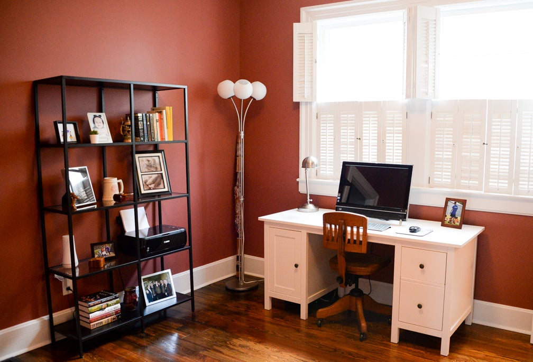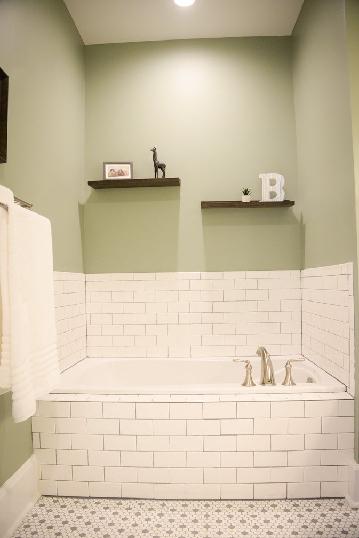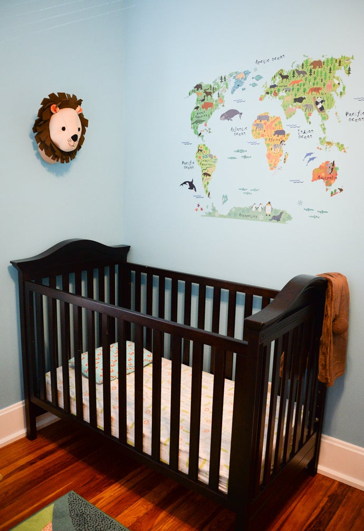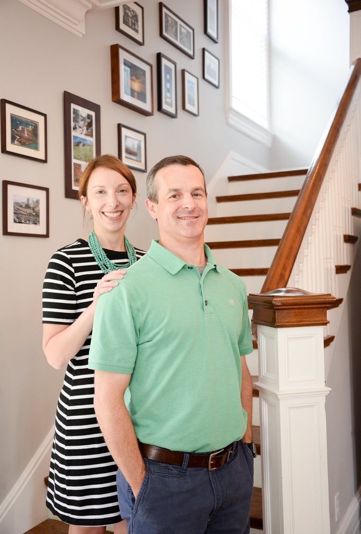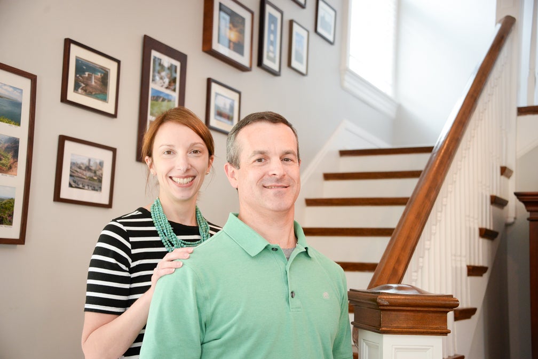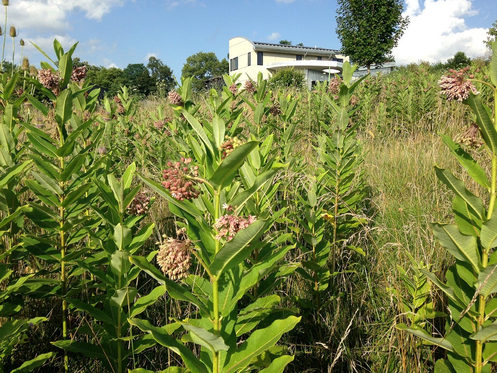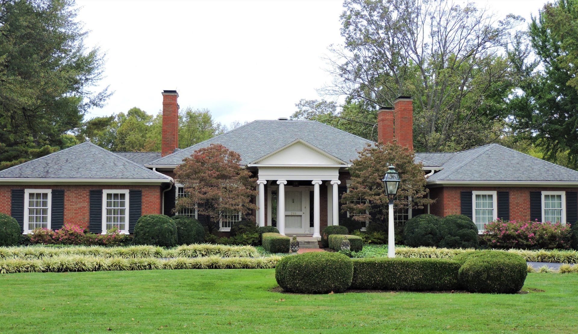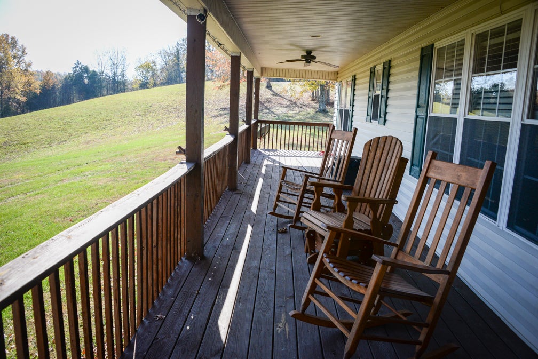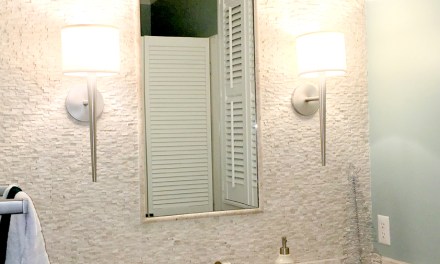Seth and Sarah Bishop have discovered that being a neighbor to the Capitol comes with certain perks. During evening strolls, the dome of the Capitol provides a pleasant night light; the grounds a wonderful playground for their three children, Avery, Eleanor and Logan.
Their front porch is a shady viewing stand for parades and marches, and whomever runs and walks pass by. Built around 1910, previous occupants of the American Four Square style house are sure to have watched their fair share of processions through the last hundred years.
The American Four Square house style was popular from the mid-1890s to the late 1930s, according to Oldhouseweb.com. The style was a reaction to the ornate and mass-produced elements of the Victorian and other Revival styles popular throughout the last half of the 19th century. The house plan incorporated elements of the Prairie School and the Craftsman styles. Characteristics of the style include a square, boxy design, two-and-one-half stories, usually with four large rooms to a floor, a center dormer and a large front porch with wide stairs. The boxy shape provides a maximum amount of interior room space, to use a small city lot to best advantage.
Making it their own
The Bishops, who both grew up in Frankfort, bought their now four bedroom, two and a half bath house in August 2018 and jumped right into a major renovation of the property. “We started the remodel right after Labor Day and wrapped it up in March,” Sarah remembers. “It took about six months. We were living in my parents’ basement, so we were ready for it to be done!”
The couple worked with Jen Williamson, a local architect of Spangler Williamson Architecture and Engineering, to design the space to meet the needs of their family. “Jen was a great help,” Sarah said. “She did all of the design and gave us great recommendations for the house.”
The project included comprehensive exterior repairs and a complete reconfiguration of the kitchen and master bedroom and bathroom. The plan also fully updated the interior with restoration of the parlor casement windows to bring in more light, refinishing of the floors, removal of wallpaper and a fresh coat of paint throughout, according to Williamson. “We opened up the new kitchen to the living room and it is now the family’s link to the back yard,” Williamson explained.
“With twin 8-year-old girls and a 3-year-old boy, we just needed a little more space than we had in our Todd street house,” Sarah commented. “The family that lived here before us were here for a long time so it took a little bit of imagining but we realized this house could work for us,” Seth said, smiling. “It needed another bedroom, bigger kitchen and a little more space overall,” he said.
On the main floor, they found a surprise when they tore out built-ins on either side of the fireplace. “When we removed the built-in shelving, we realized there were actually windows there which has really lightened up the room,” Seth said. They also found some original glass-paned doors in the attic that they have returned to the opening between the entry foyer and the dining room.
The back part of the house added on in the 1960s or 1970s received a complete “redo.” They decided to move the kitchen into the space behind the dining and living areas. Large casement openings create an open feeling between the rooms. “The back area was completely reconfigured and had to be taken down to the studs. It was scary and exciting at the same time,” Sarah said. “For some reason picking the paint color for the kitchen was hard — and deciding on the paint color for the exterior of the house.”
The bright, spacious kitchen added great living space for the family. Along the back wall of the kitchen is a door leading to the backyard with two additional stationary doors that provide a wall of light. A private master bedroom and bath were relocated on the back corner of the first floor.
The Bishops also knew they didn’t want to lose the things that they liked in their previous home, such as off street parking and a yard. Their home on Capital Avenue has a larger yard for their children to play and parking accessible from an alley behind the home.
The children’s domain is on the second floor, with three bedrooms and a bath. “Right now the girls share a room so they have a play room, too,” Sarah remarked. To ensure they will have the space they need as the children get older, Seth and Sarah decided to finish out the third floor room. “Our contractor built a staircase to the area on the third floor by using an existing linen closet. We put a second HVAC unit in the attic that covers the top two floors so it will be comfortable.” Two windows in the front of the bonus room look out through the spreading branches of a massive, majestic magnolia tree.
They both agree that they like the character and detail of an older home but are drawn to more modern decor. “We have tried to blend the two styles,” Sarah said.
Convenient and comfortable
After living in Lexington for several years, the couple decided to move back to Frankfort where their parents live.
Seth works for Redwing Ecological Services as an environmental consultant. Even though the company is based out of Louisville, it has a Frankfort office, which suits Seth just fine. “We like it in South Frankfort. I grew up just around the corner on Fourth Street.” Sarah, who is an attorney with Stoll, Keenan, Ogden, likes living in South Frankfort because it feels comfortable to both her and Seth. “There’s a good sense of community and it is very walkable to everything,” she said.

