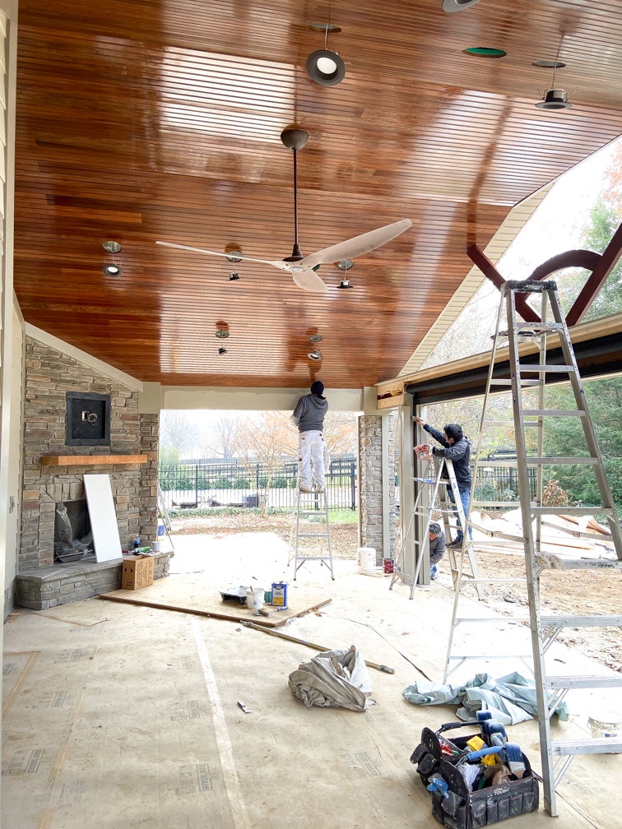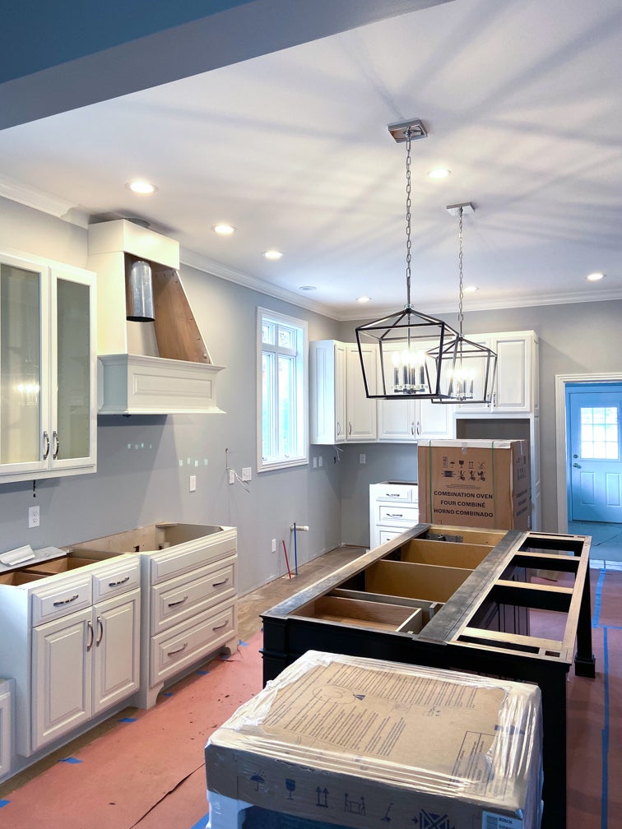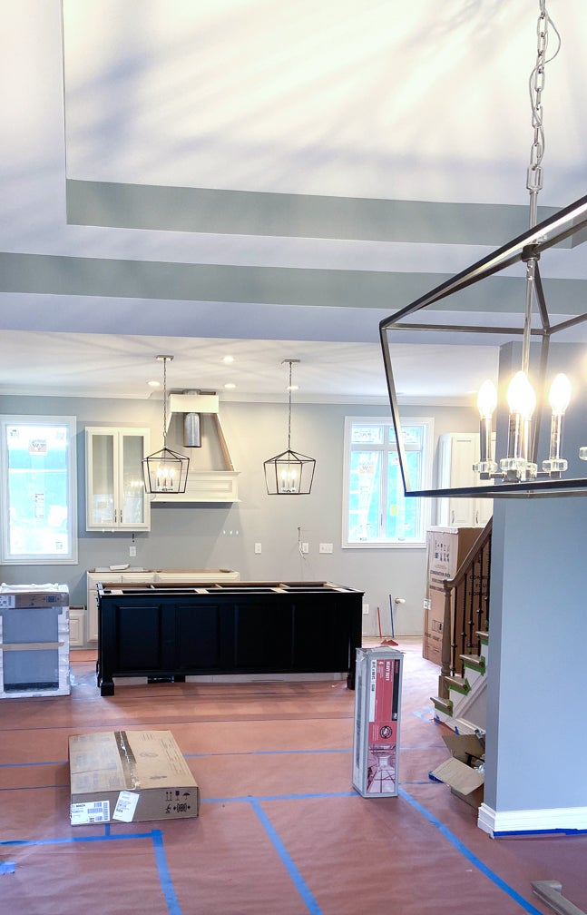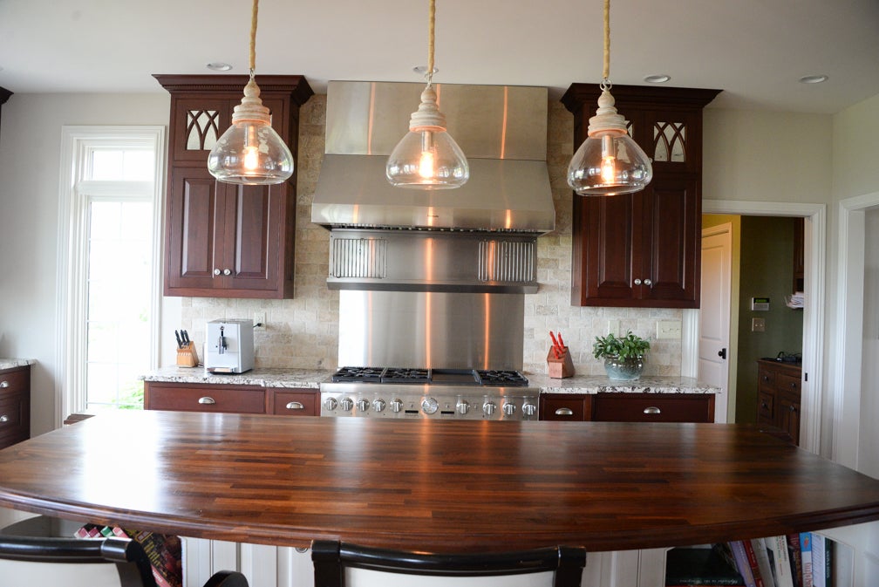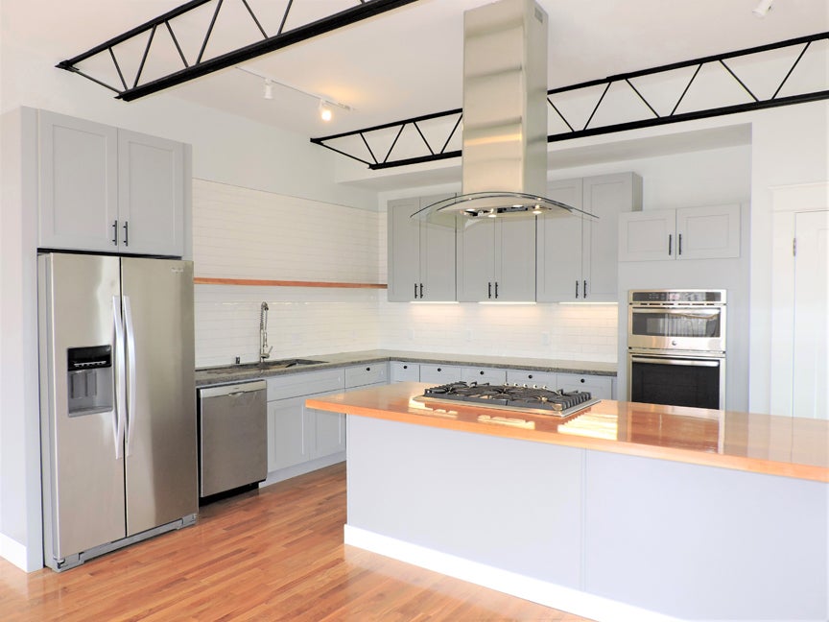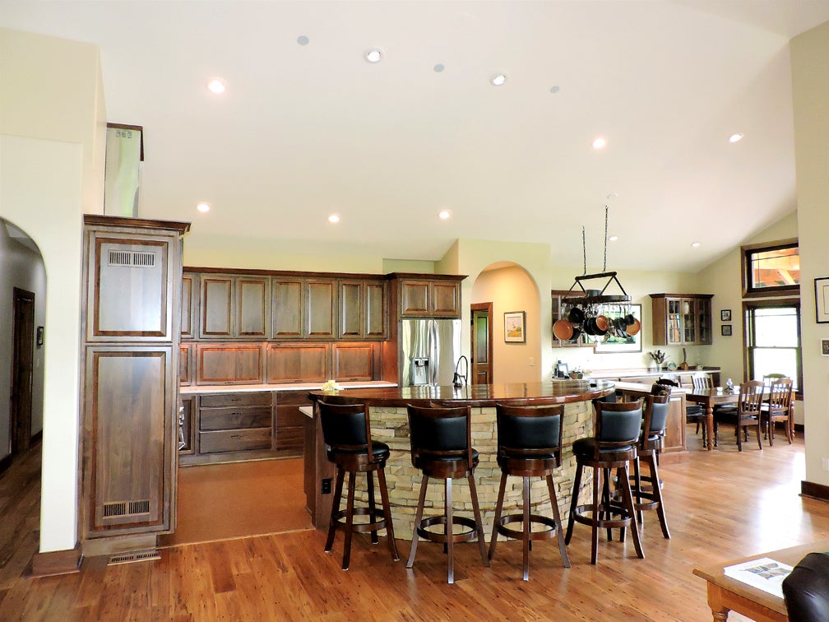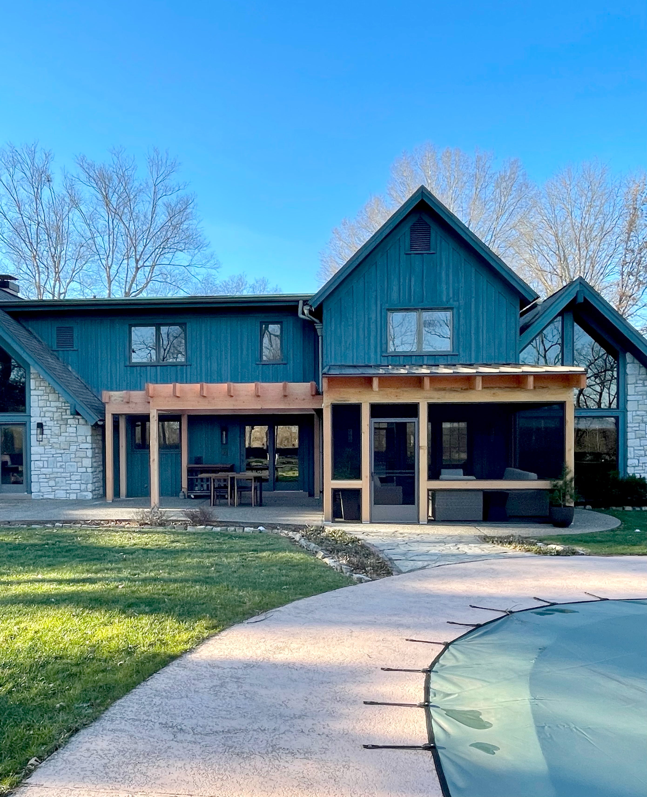The Bittersweet Lane renovation of Michael and Sheila Mulligan’s contemporary ranch was a major undertaking. In Part one everything from family priorities and the budget, to hiring the right builder leads to an update of progress. The project includes not only the expansion and remodel of the kitchen, but the addition of an outdoor living space. Early decisions reveal themselves as both satisfying and exhilarating — for both the clients and the designer.
Attention to detail is evident in every room. From the intricate mixed metal crystal detailed lanterns, to the custom mat black and soft white cabinetry (with well-placed glass doors), to the decorative base board and column profiles, select details can be found throughout the home. Personally selected finishes, inside and out, have allowed the Mulligan’s to create a comfortable, warm home.
The long wait and the final results are so close … look for Part Three (The Reveal) in next month’s column.
- A new kitchen. The bumping out of the rear exterior wall by a mere four feet allowed for a reorientation and expansion of the kitchen area. The size of the new kitchen is double the size of the original L shaped kitchen. The new focal points are now the 8-foot island, large windows and custom cabinetry. The white and black color coordination keeps the kitchen casual but elegant.
- A new transition. With major walls removed between the kitchen, dining room and formal living room a new transition area is created. From a design standpoint, creating a small intimate sitting area near the new kitchen adds a connection to new dining room. Rather than have too much open space, this small sitting area that is framed by beautifully finished columns is functional. The addition of an area furnished with soft seating, even though it is just two chairs, creates a visual backdrop for the open dining and foyer area. This sitting area will become a focal point for conversations.
- The new staircase. Opening the staircase to the bonus room with as little as 4- to 5-feet of railing joins the bonus room to the main floor living spaces. Tying the finish of the stair treads to the newly finished hardwood floors further integrates the staircase with the main floor.
- The new great room. Additional square footage, as well as visual space was created by removing a fireplace insert set on a diagonal. The new fireplace, which also happens to back up to the outdoor fireplace, is now on a long wall were it is flanked by built-in bookcases creating a correctly scaled focal wall. The cabinetry and fireplace mantel were designed and finished to coordinate with the adjacent kitchen cabinetry.
- The new outdoor living area. The design and construction of a massive vaulted addition to the back of the house becomes a year round outdoor living area. A gas fireplace set in a stone wall is focal point. The addition of a super-sized Big Ass Fan overhead, warm tone outdoor tile, and phantom screening, adds a custom lodge-like aesthetic.

