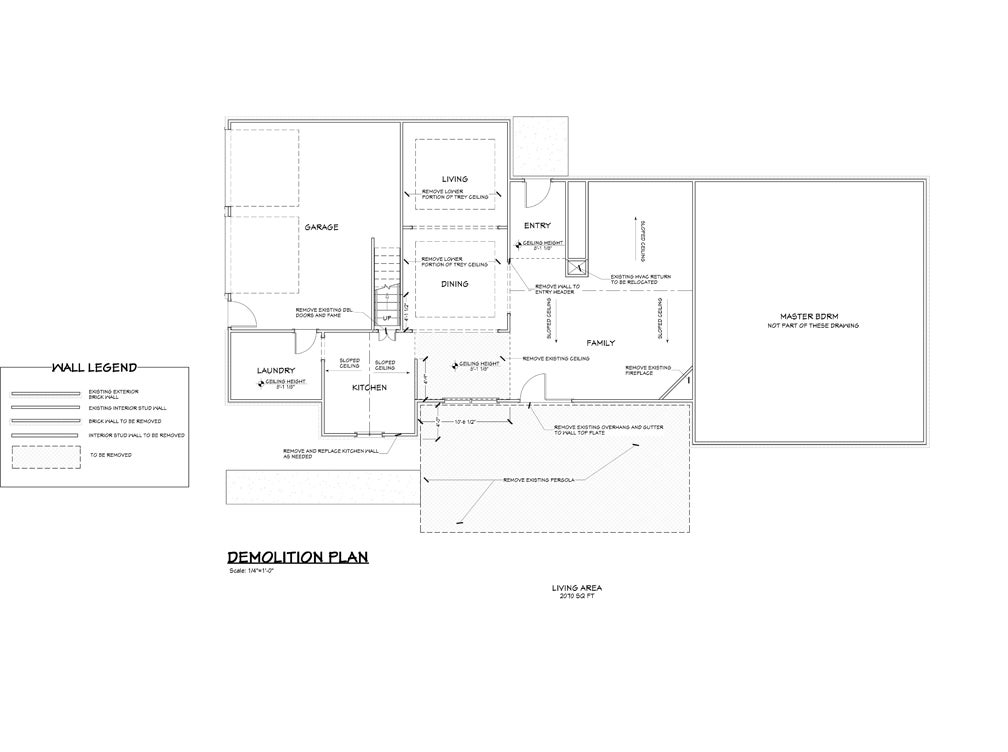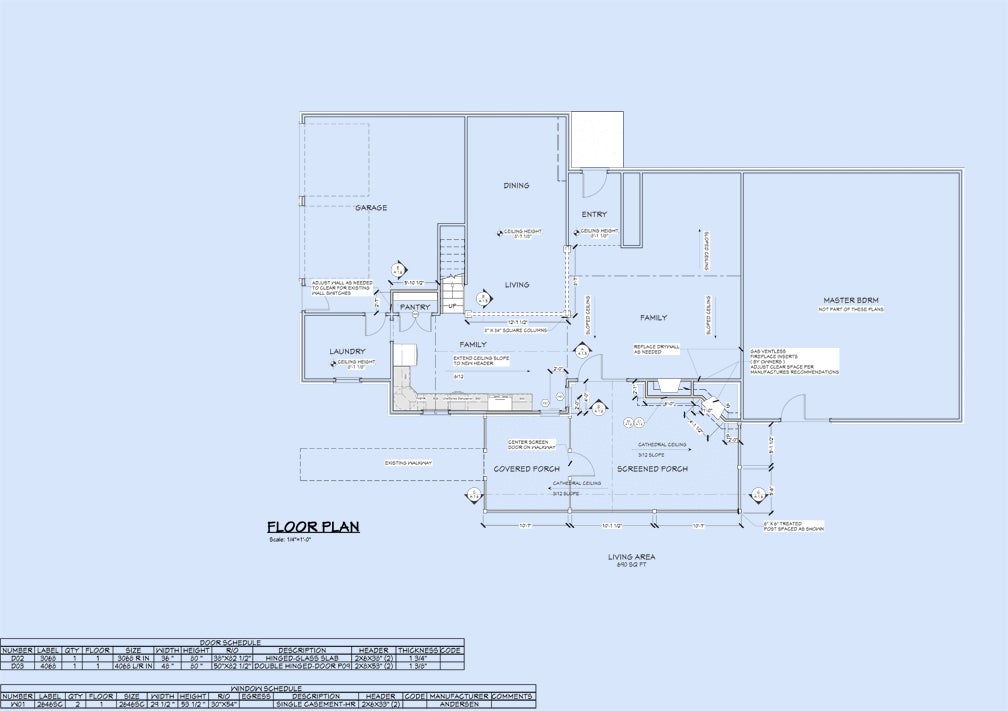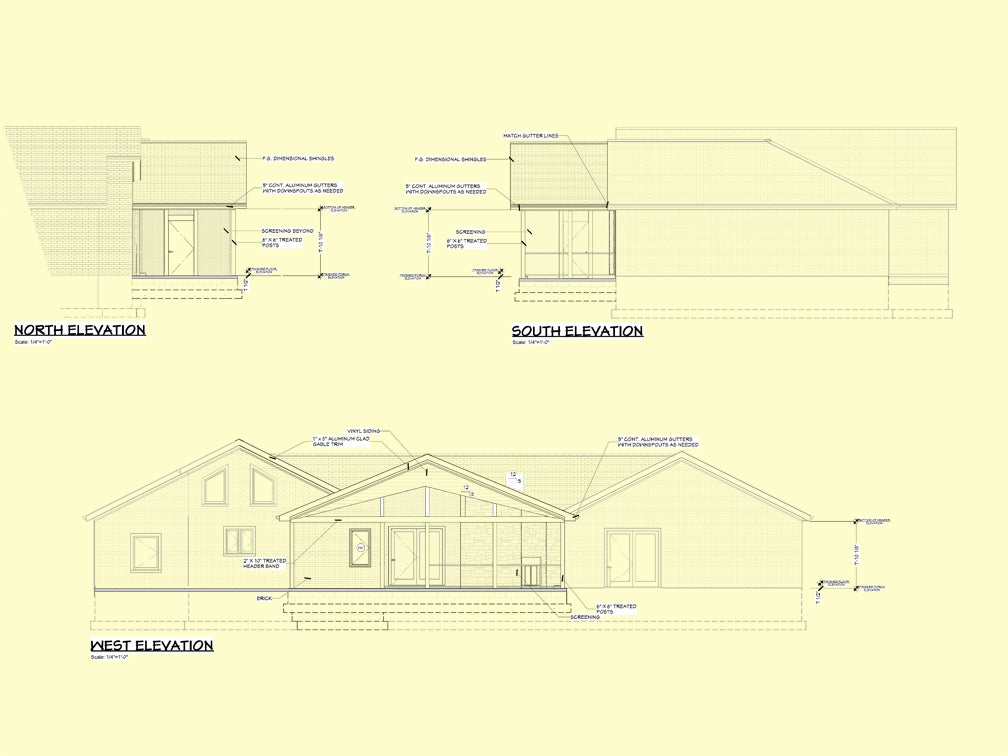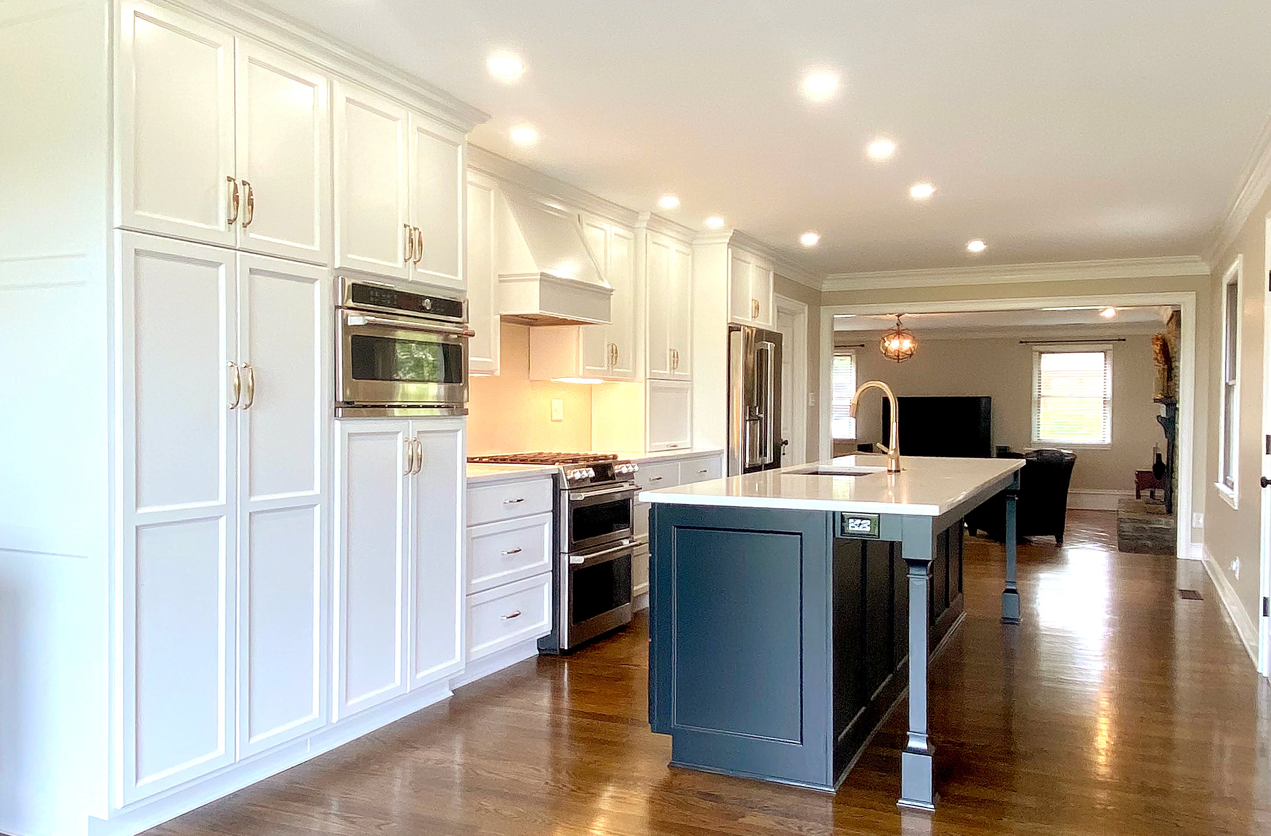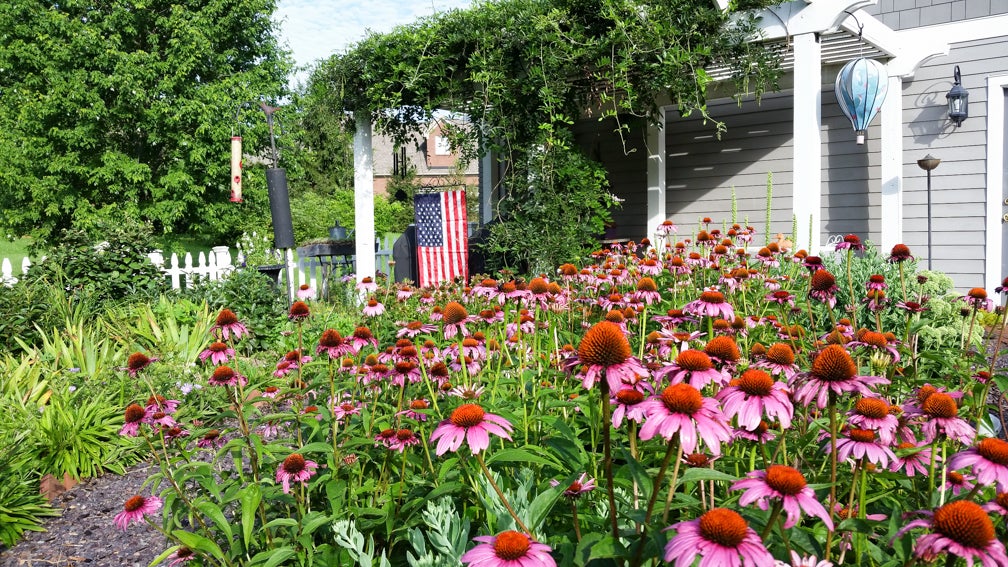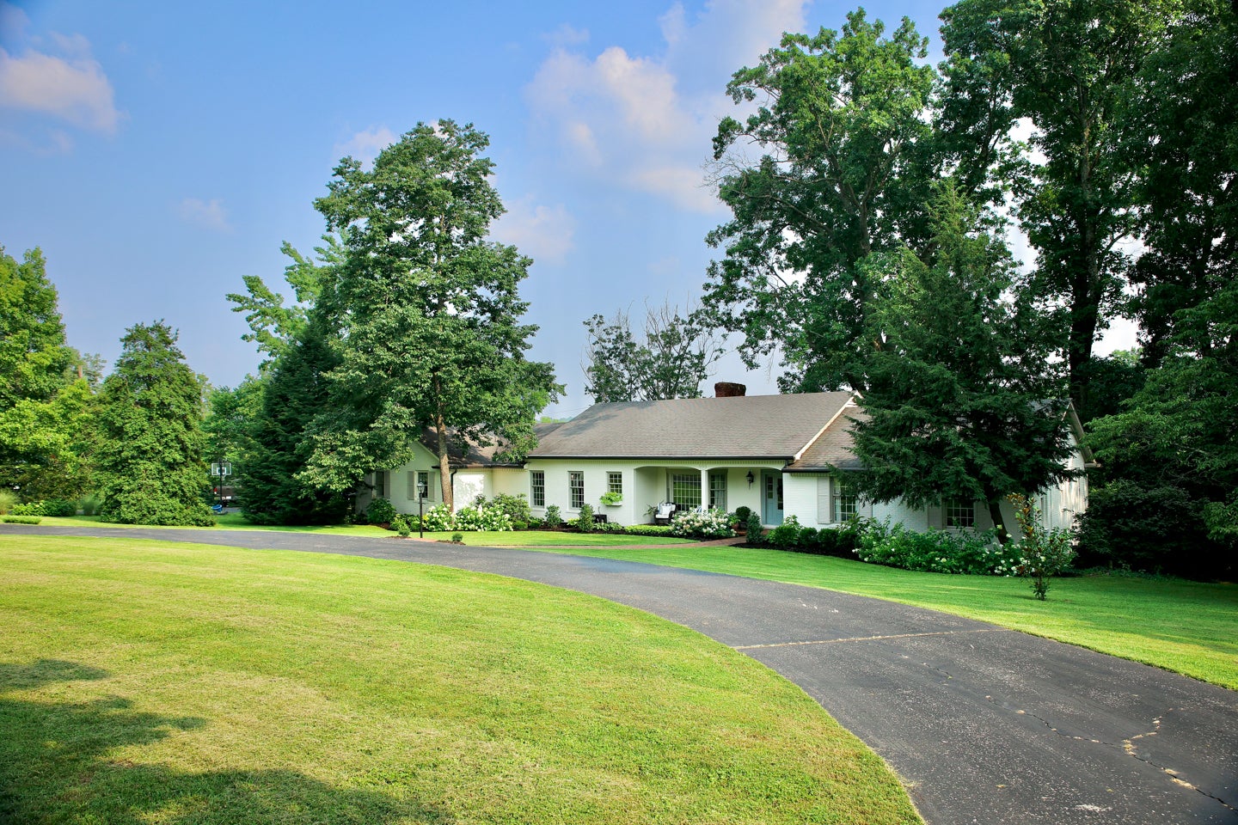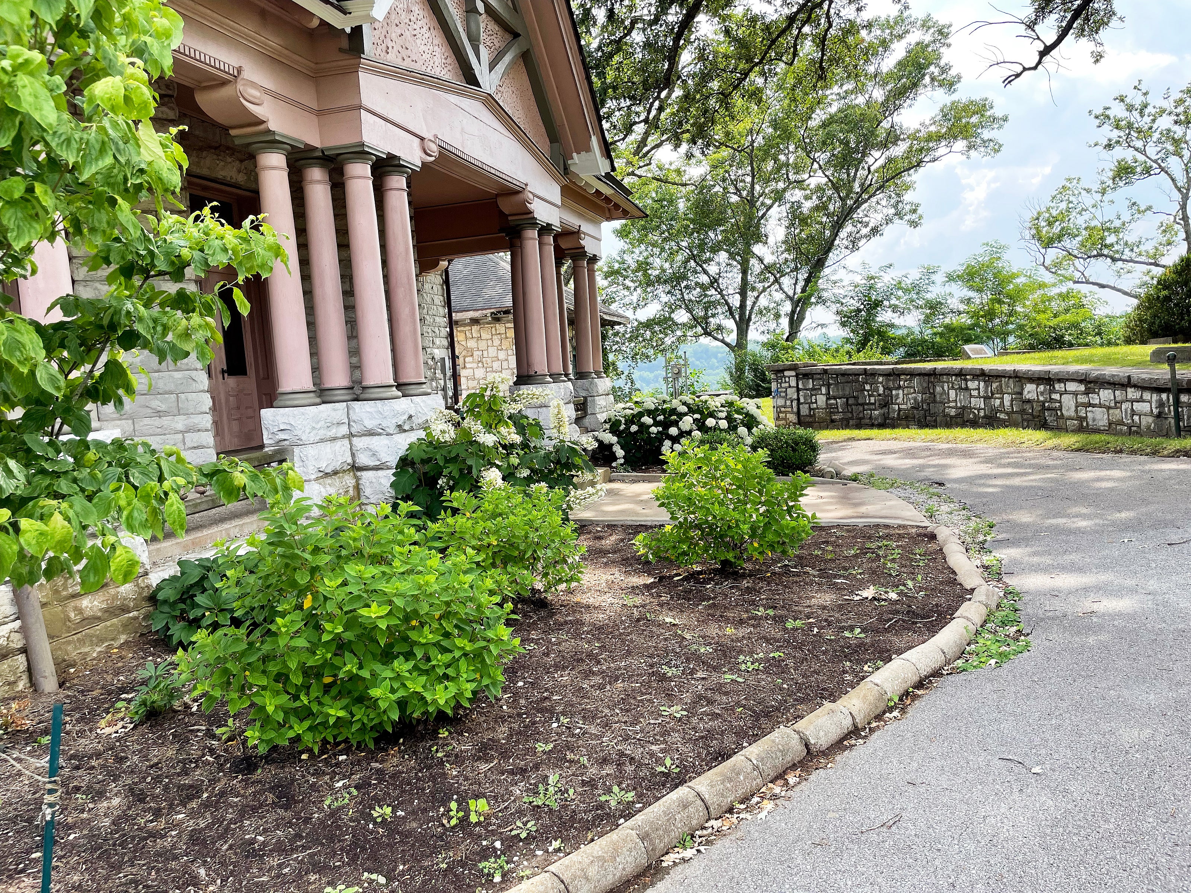Sheila Mulligan and I have been friends and colleagues for 20 years. We worked together in another professional life.
We joke about being “split-a-parts” — nearly the same age, with almost the same birthday. We spent developmental years in the same general area (Bowling Green and Glasgow), one daughter each, banking careers in the same bank at different times. And, most importantly (in our minds) we drove the same quirky choice of car — a Fiat X 1/9 with a convertible hardtop. Hers was orange, mine was blue. All of these similarities played out long before we met. The comparisons came many years later over casual work lunches and busy office time.
Michael and Sheila Mulligan’s early 80’s ranch, located in Bittersweet Farm, has been their home for 27 years. Over time, they added elegant detail and personal touches to the interior and outdoor areas, including extensive landscaping, a shady outdoor pergola area and a beautiful in ground pool. Any time I visited the home, Sheila would say that someday we would figure out how she could have a kitchen bigger than her compact U shaped kitchen.
This renovation project was a serious decision and a major undertaking. The project involves not only a kitchen, but also the relocation of the great room fireplace and construction of a large outdoor living area. The hiring of an experienced builder was essential because the proposal involved the removal and rebuilding of the rear exterior wall. And even more so, when design conversations involved words like headers, loads, trays and vaults. The usual unexpected twists become a part of the story. As we move through the renovation process together we (as client and designer) relive the stories and renew the friendships.
- The priorities. To accomplish an expansion of the kitchen, the rear exterior was bumped out approximately 4 feet. The extra square footage and the reorientation of the kitchen allows for significant expansion of the home’s central living areas. With walls that previously defined a dining and formal living area removed, the new kitchen, great room and informal dining area bring open site lines.
- The budget. Anytime major (interior and exterior) walls are removed and ceilings are raised, a simple kitchen becomes a major renovation with a substantial budget. Incorporating a large outdoor living area that includes a large screened dining area, a gas fireplace and comfortable conversation areas, adds its own layer of expense.
- The builder. The complexities of the project meant hiring the right builder. With a short weather defined construction period, the Mulligan’s needed a builder with not only experience, but a full crew to maintain the timeline. Lee Yount, of Yount LLC, was hired. With nearly 30 years of experience in high end home building in Central Kentucky, he was a good match for the Mulligans. Well considered finishes and detailed personal touches were planned, and expected.
- The square footage. Even though the rear exterior wall of the home was pushed back by just a few feet, the livable space in the house feels like an expansion. Walls defining a formal dining and living area were removed. Another wall was taken down to open the staircase leading to a bonus room. The pantry and refrigerator were creatively planned in a new space taken from a small inset in the garage without taking away from the garage’s function. This effectively adds more visual square footage because the foot print of the refrigerator and pantry are “not in the room.” Reworking vaults and raising ceilings in key areas opens up the space visually.
- The right time. Design decisions were finalized in early June. Construction started mid-June. Knowing the disruption of a renovation project of this scale, the Mulligan’s moved out of the home for the 4 month construction period. This allowed the construction crews to work as effectively as possible in good summer weather. The Mulligan’s also knew the crews would work efficiency since everyone knew they were temporarily relocated.

