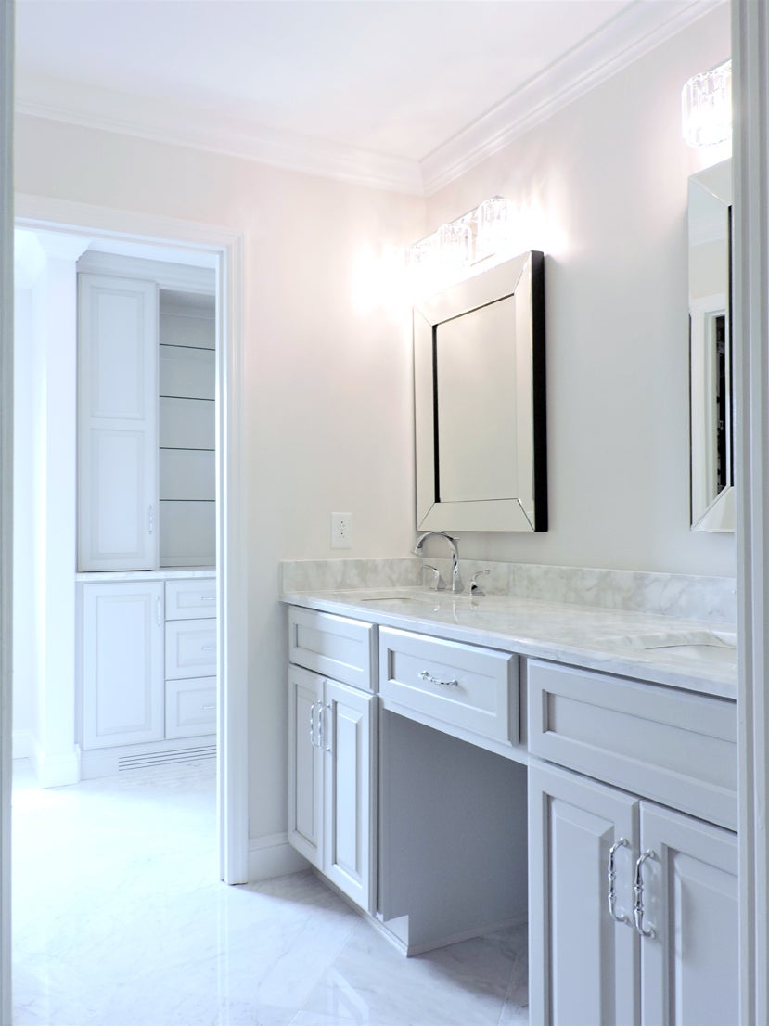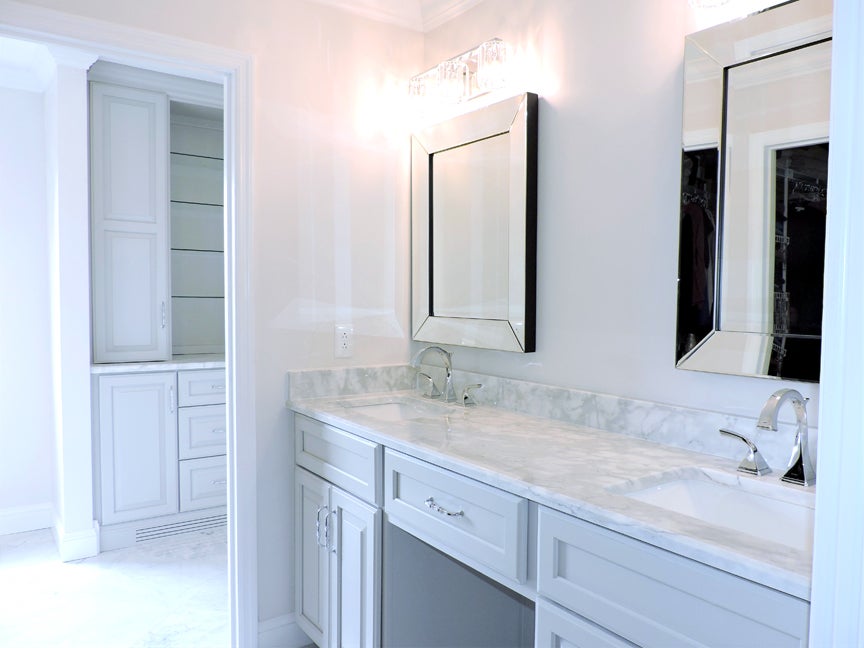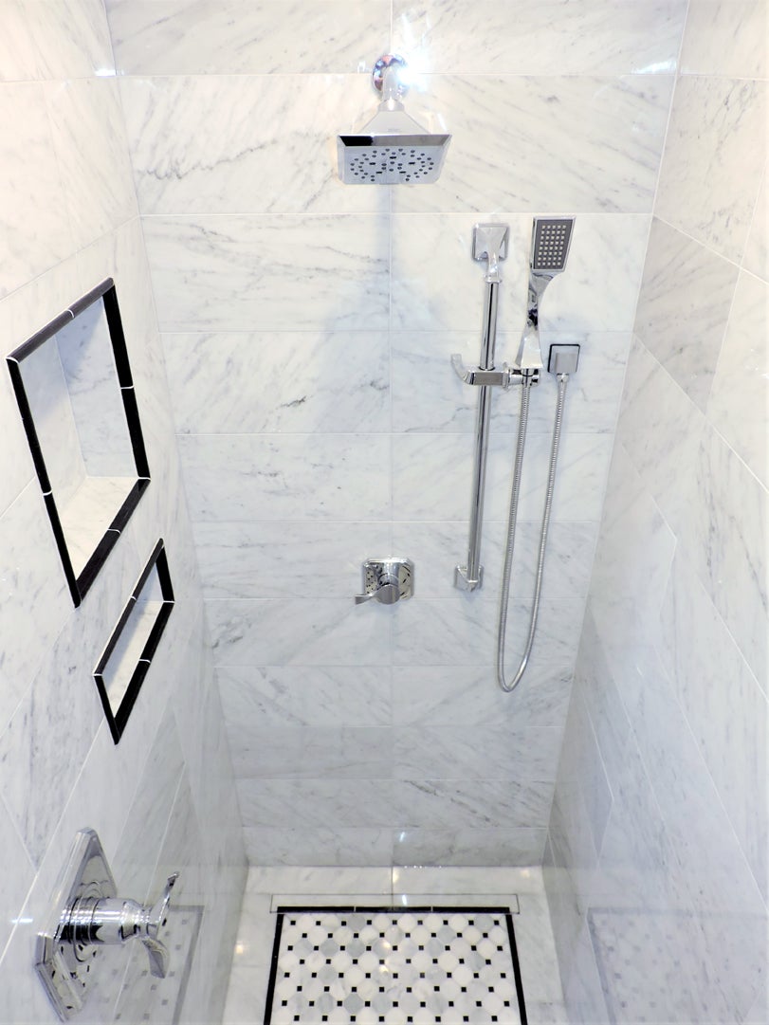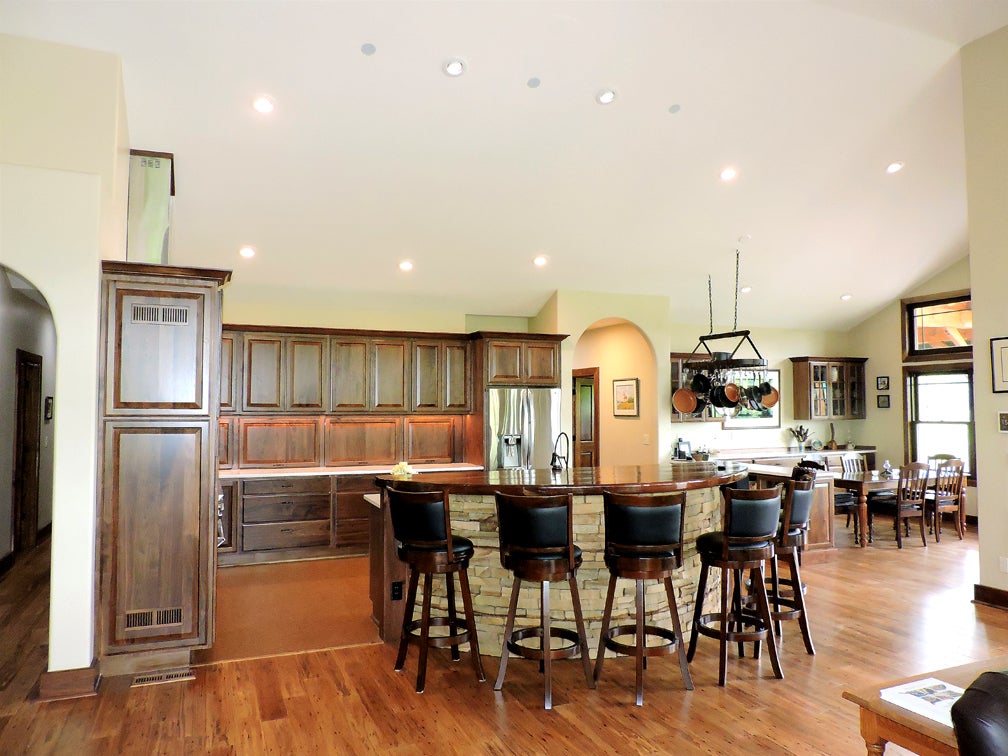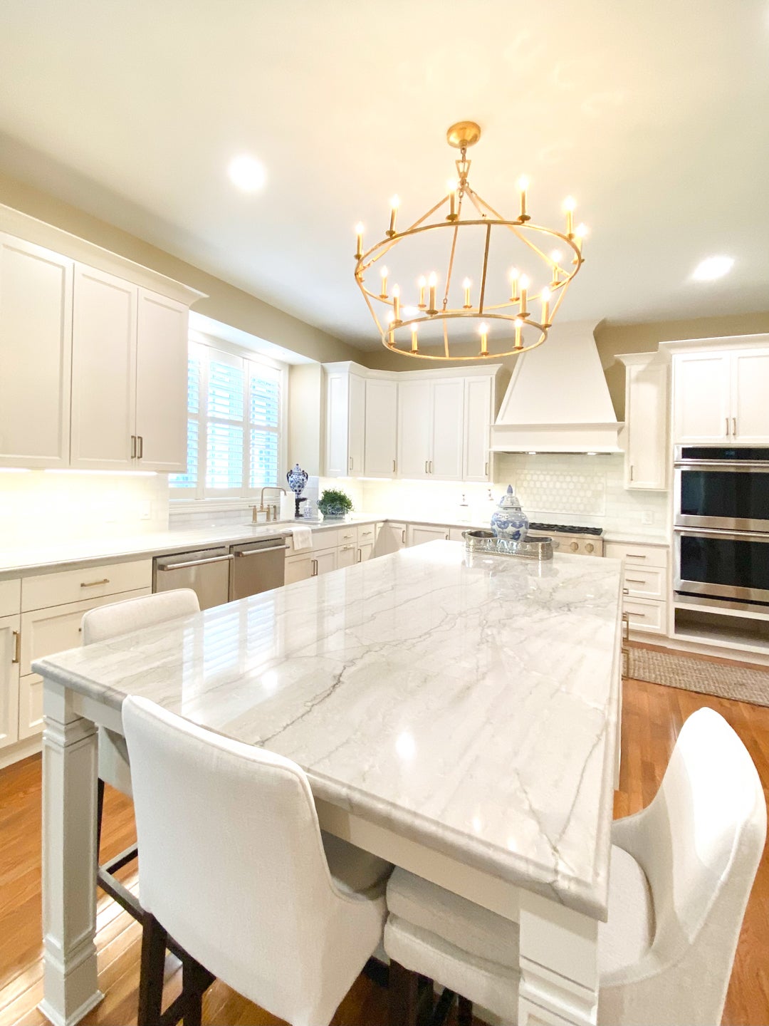Twenty-six years after purchasing their home on Bittersweet Lane, Michael and Sheila Mulligan decided to create a master bath that would provide luxury and convenience. This project was not the first for the couple.
Over the years, Michael and Sheila have poured a lot of hard work into their comfortable 2,600 square foot contemporary ranch home. Double wisteria laden pergolas, a coy pond and personally crafted, professional quality landscape projects were incorporated as outdoor living features. A large, in-ground pool was added in 2002.
While numerous changes have occurred throughout the home, it was time for the original master bath to change with the Mulligan’s retirement lifestyle. Wanting to instill a lighter, more luxurious look in the master suite, the Mulligan’s used the timeless appeal of marble as their design inspiration. The soft white background with gray veining directed the overall theme and color scheme for the room.
- Layout: Without changing the existing footprint of the room, a large zero entry shower replaces the original jetted tub. The curb-less design allows safe access for all users. The bathroom is divided between the vanity and closet area, and the more private toilet and shower area. This design allows two users to be in the space comfortably. The original corner shower was removed to make room for additional storage.
- Finishes: With the muted theme of the room, the finishes and tile formatting become important. Mixing the pattern of square marble floor tile laid on a diagonal with linear wall tile applied with a straight (stacked) joints adds interest. The light French gray painted cabinetry mimics the unusual veining of the Battaglia marble vanity top. The polished chrome and nickel finishes of the plumbing fixtures, mirrors and lighting add sparkle and shine. A soft feather gray wall paint brightens the room.
- Features: The shower features a hidden linear drain built into the floor. A hand-held sprayer can be used in showering, or for ease of cleaning the shower or dogs. A tile mosaic “rug” with black accents in the shower floor adds design detail. Additional warmth in the bathroom is achieved by heated floors — a true luxury.
- Storage: A tall, built-in linen tower provides storage for towels and additional toiletries. Glass shelving added to the linen tower keeps the cabinetry from being visually heavy and allows light to pass through display items. The original single vanity was redesigned as a double vanity for two users. Pull out drawers provide easy access to personal items often lost in the back of deep cabinets.
- Professional guidance: The Mulligans are experienced enough to manage the project on their own. Removing old wallpaper and painting were tasks they could handle. They also took charge of sourcing several of the products needed for the project. But they couldn’t do it all. They relied on the services of a professional interior designer for assistance in identifying resources, confirming layout, and finish selections. An experienced contractor handled traditional construction elements.
Terri Bennett is the owner of Terri Bennett Interior Design.

