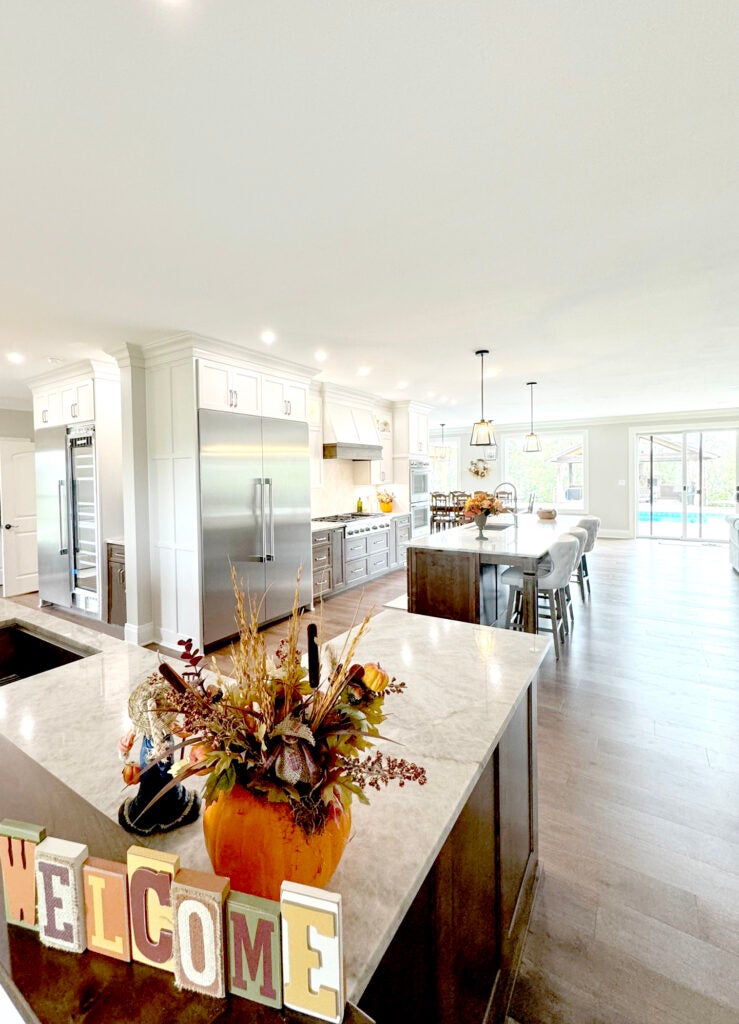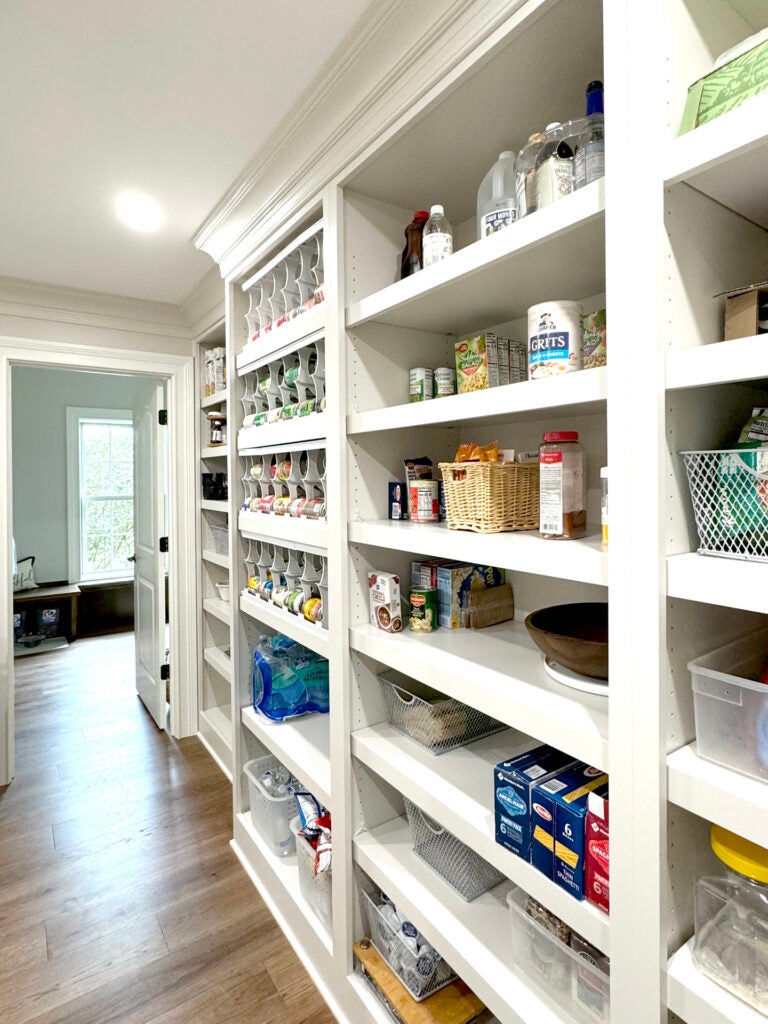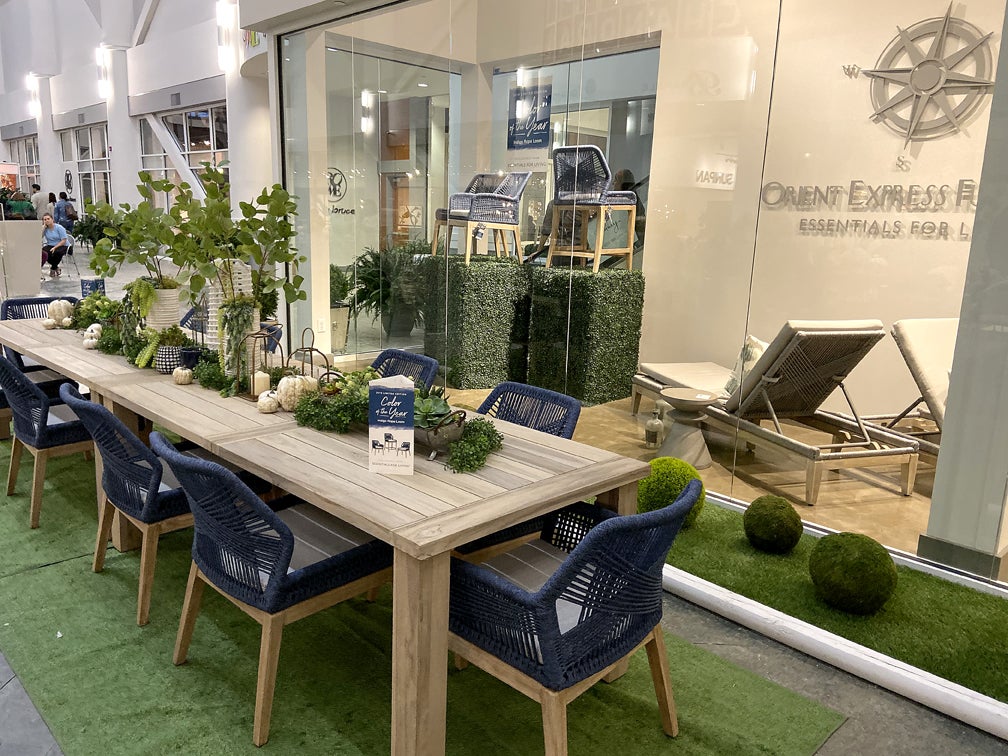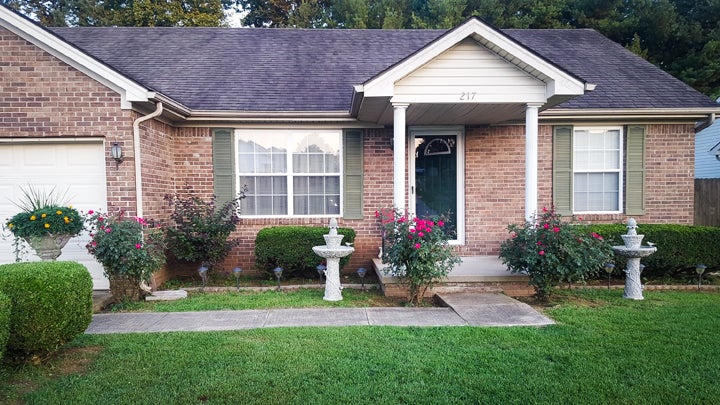When family is a priority, a home with thoughtfully designed family spaces becomes important. Welcoming spaces for large growing families include attributes like purpose, function and comfort. With consideration for family meals, busy tweens and teens, and gatherings for large extended family, this recently completed project is a beautiful example of how to conquer broad needs in a large family home.
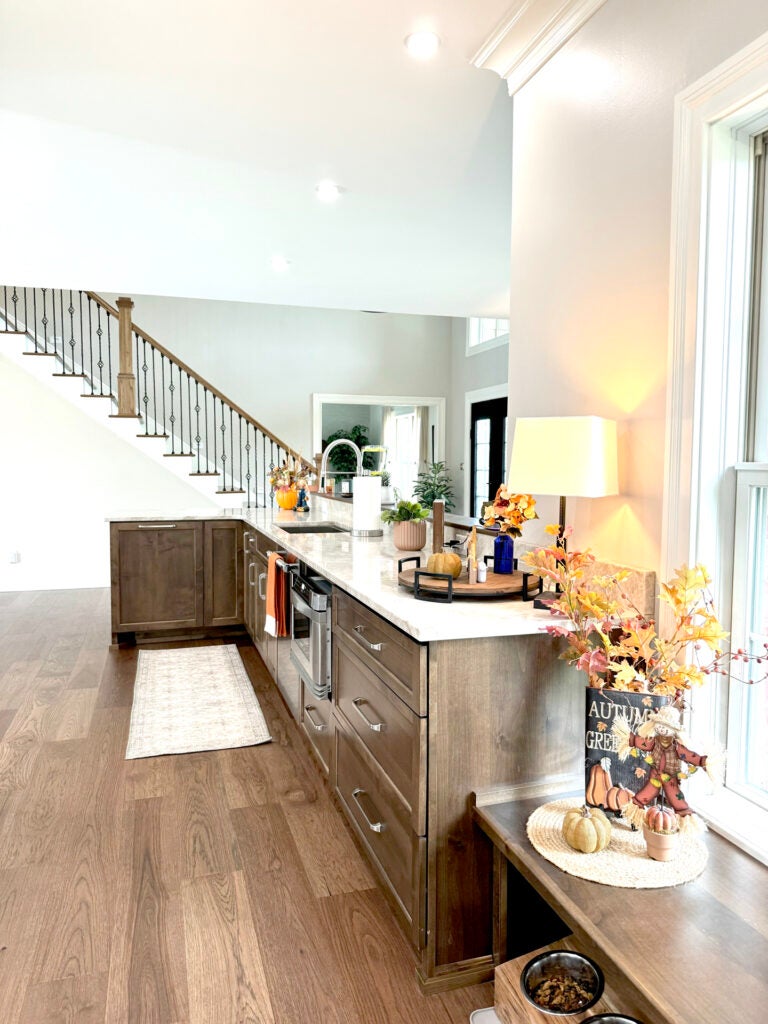
Key to this project was the adaptation of this home for this family. Located in the Lucas Lane/Peaks Mill area of Franklin County, this 7,000-square-foot residence is home to a family of seven, plus two dogs and two cats. With five school-age kids, from primary to high school (and one beyond), it is a bustling household. While the home’s square footage was more than adequate, its layout and function were lacking. Typical of homes built 15 years ago, the dining room was sectioned away from the center core of the home. The kitchen was adjacent to the family room but was cramped and weighted down with heavy, traditionally styled cabinetry. With a goal of creating a more open layout, this project involved the removal of obtrusive walls, the realignment of key spaces (including the kitchen, family dining and great room areas), much-needed storage and functional organization.
This beautiful new kitchen is now the hub where kids, friends and family can gather in an effortless way. A super-sized pantry, essential for the storage of homegrown and canned food and household organization is tucked away but accessible. The large great room and family dining area with expansive views overlooking the outdoor entertainment area were designed to accommodate a 10-person dining table and comfortable family-oriented furnishings. All three areas are light and bright, yet warm and inviting — perfect family spaces for a busy modern family.
- Master Plan. These featured rooms are one element of a much larger plan to personalize and improve the livability of the home. It was important to plan and layout family goals within a broad master plan. A project of this scale naturally involves a team of experienced professionals. Jen Williamson, of Spangler Williamson Architecture and Engineering, provided architectural plans and schematics. Ben Harp, of Harp Design and Construction was the project manager and general contractor for the construction activities, including the kitchen, great room and pantry featured. Interior design was provided by Terri Bennett.
- Aesthetic. The home is situated in a rural setting bordered by a pond and rolling acreage. Materials and finishes used were guided by an aesthetic of bright interiors with modern rustic flair. The perimeter (feature wall) cabinetry is warm white. A long peninsula and large island have a custom stain to bring in a rustic element and provide contrast to the medium-tone wood flooring. The countertops are a neutral in tone quartzite with subtle veining. Natural stone tile similar in color but laid in a herringbone pattern adds texture to the backsplash. Brushed nickel hardware ties to the stainless finish appliances. Lantern-style lighting in a black finish was used for more subtle texture.
- Function. Above all other factors, the project was undertaken to improve the function of the home. Floor plans were developed to create spaces for everyday living, as well as accommodations for large gatherings. Maintaining broad clearances was important to keep the spaces open and uncongested. The open kitchen with long sight lines, expansive work surfaces and large scale maximum capacity appliances support morning-to-night activities for the busy family.
- Organization. The design and placement of a walk-in pantry was a major priority. The on-site growing, canning and storage of an array of foods like tomatoes, peppers and other vegetables, is an important part of family life. Basic pantry items like pasta, rice, soup and snacks needed to be accessible to the kitchen with kids old enough to prepare their own quick meals. Small appliances, large dishes and food storage containers also needed to be handy. This spacious 9-foot by 7-foot brightly finished pantry provides access to everything kitchen related within just a few steps.
- Quality. This project was a major investment in the home. Thermador refrigeration and cooking products were sourced for longevity, aesthetics and function, with function being a large capacity refrigerator and freestanding freezer. The complexity of a kitchen project within a larger full-scale remodel required an experienced contractor with a proven team of trades and subcontractors. Walters Cabinets, in Hodgenville, provided custom cabinetry expertise and manageable lead times for the kitchen and walk-in pantry.
