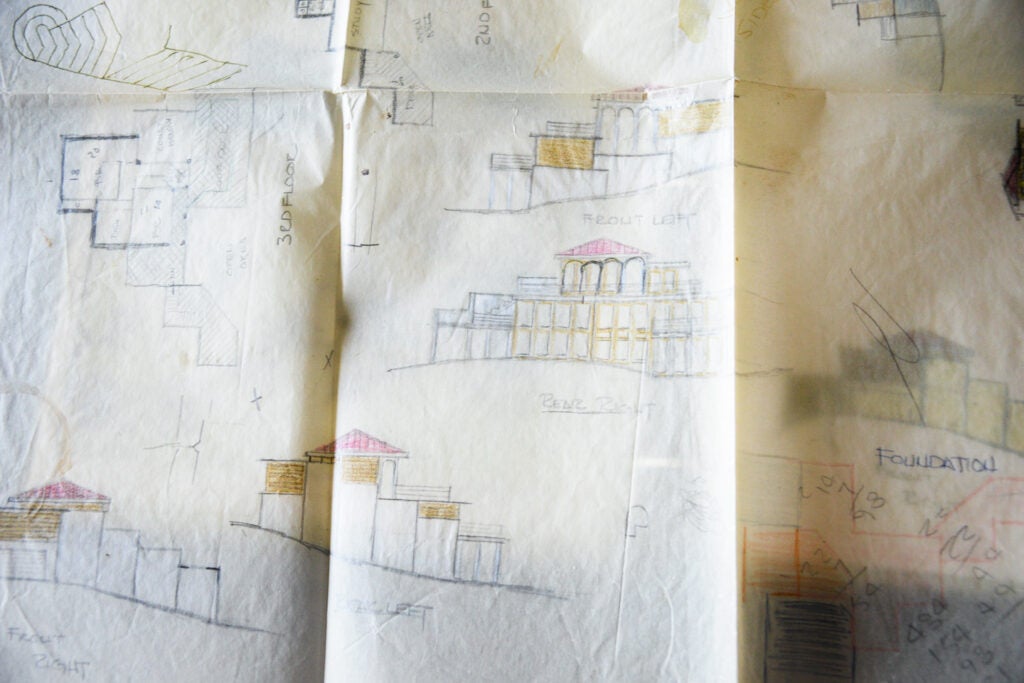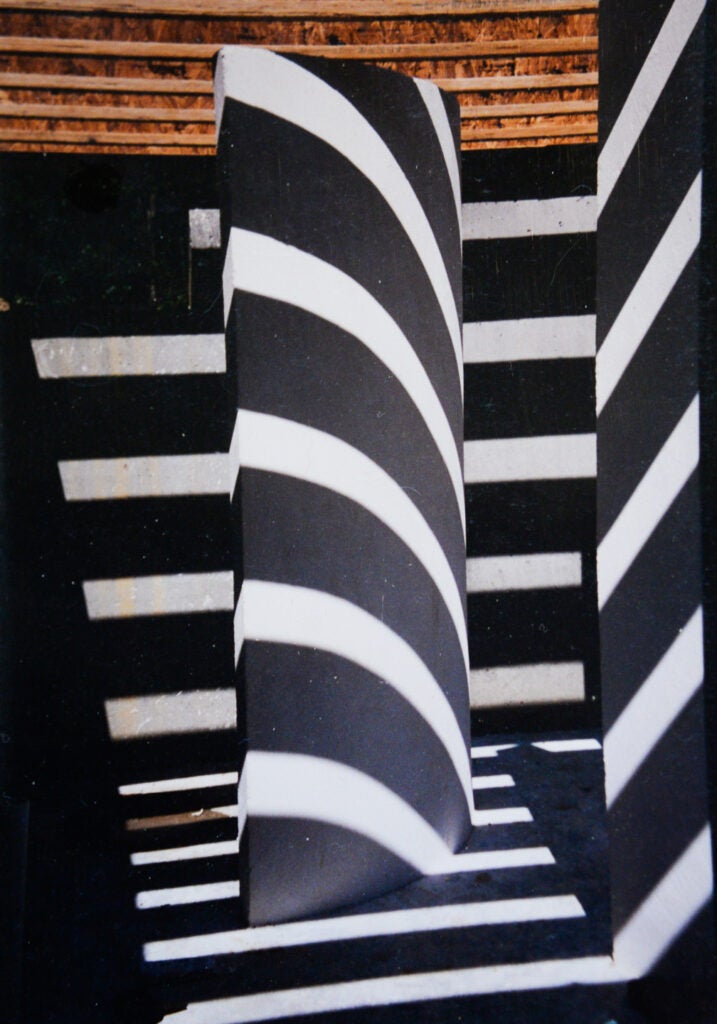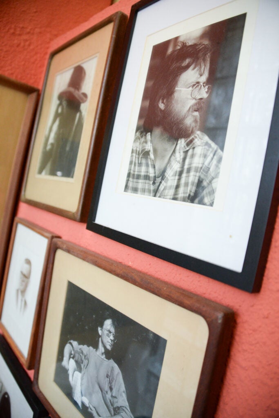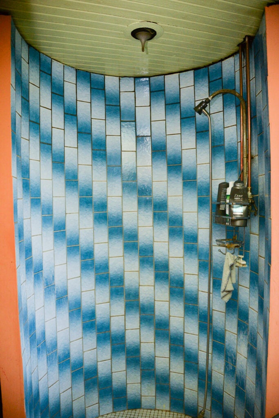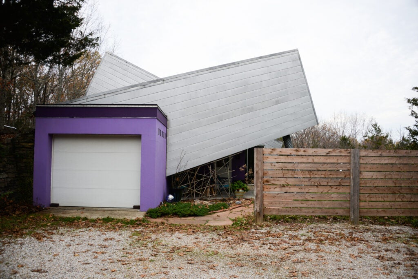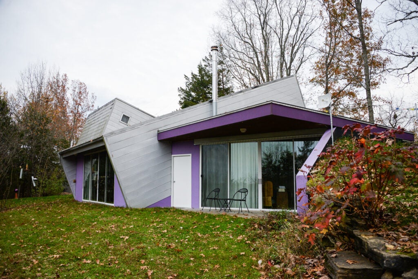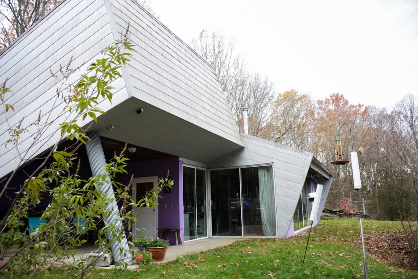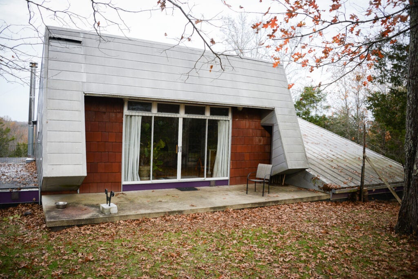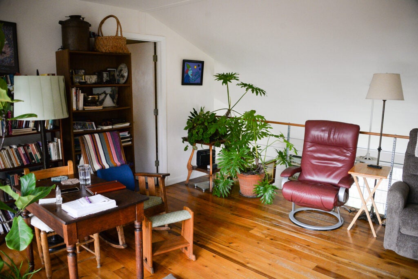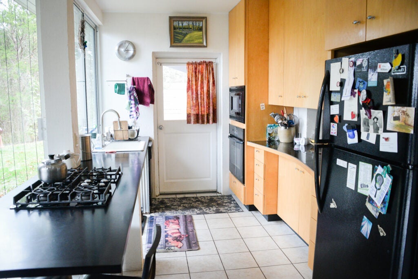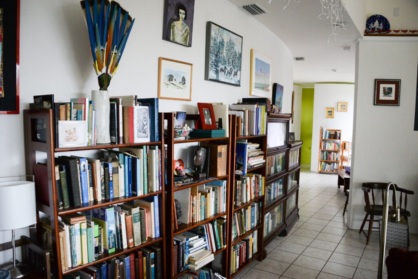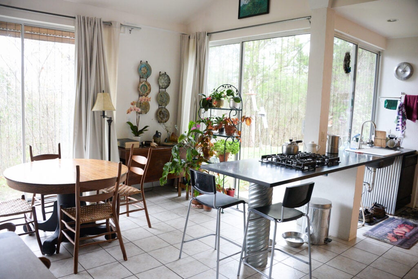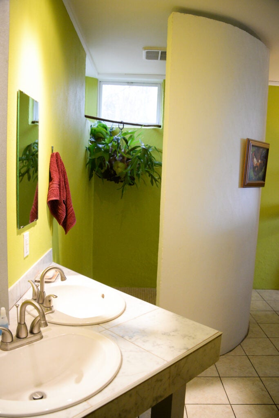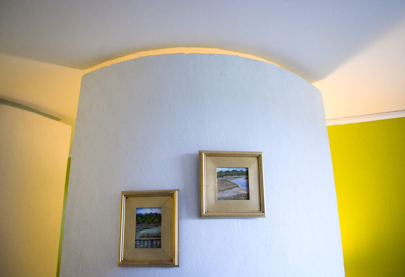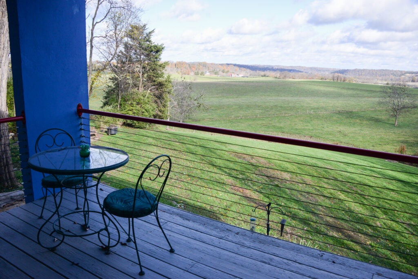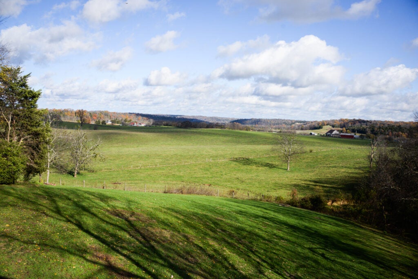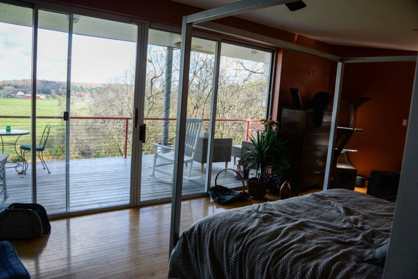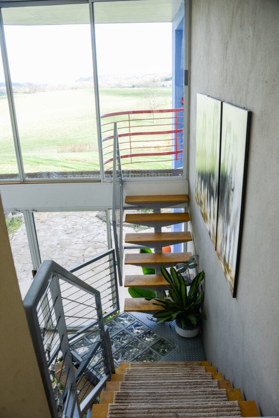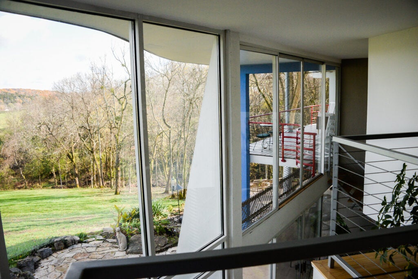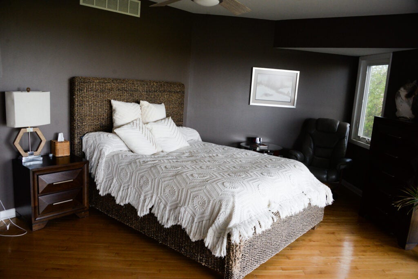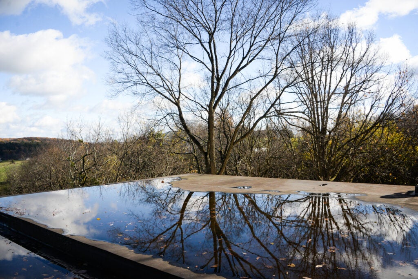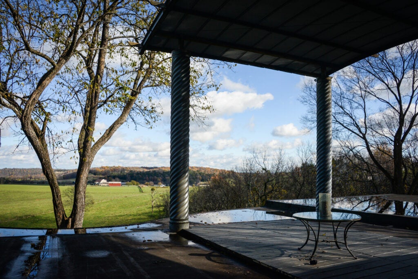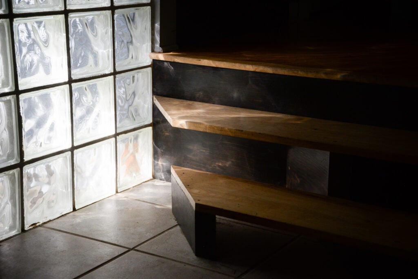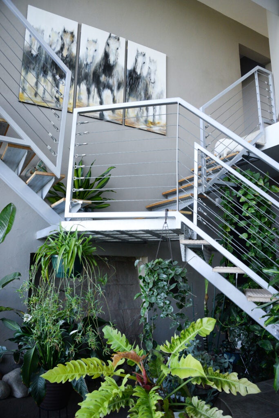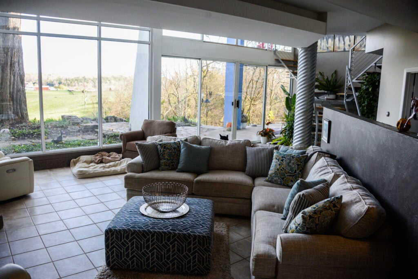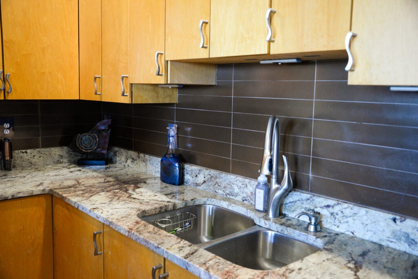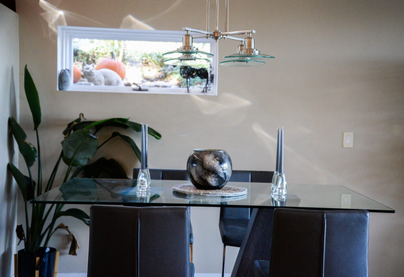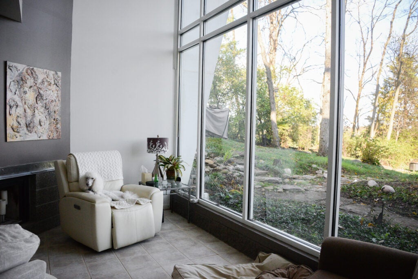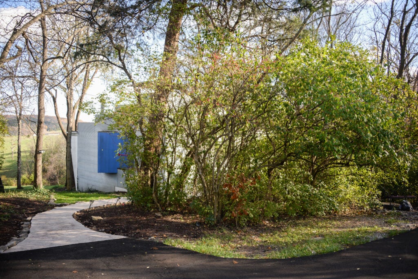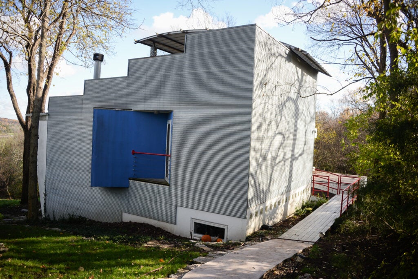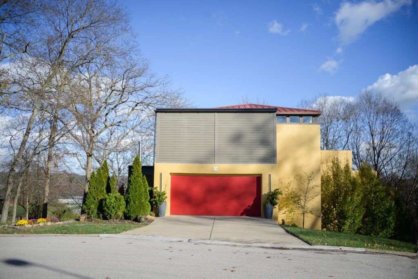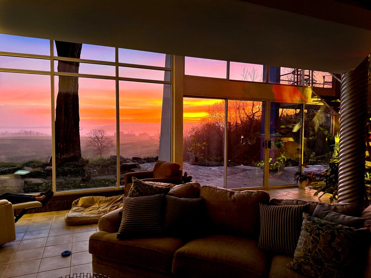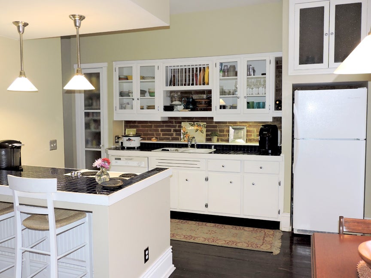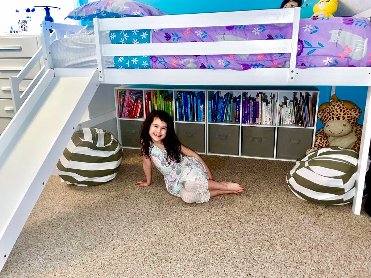To build a unique home, you need a unique person to do it — Rick Hardy is just that person.
Sitting in his one-level home that offers a view of the Kentucky River from every room, Rick, now retired, still follows architectural trends and studies past trends through the numerous books in his library that spread almost the length of his home. When he’s not reading about architecture, he’s watching movies and TV shows, writing about what he’s watched in a notebook. In his library are numerous binders filled with DVDs of movies that date back decades.
Rick only built about a dozen homes in Frankfort, but each is unique and different, and could have only been built by Rick.
From stucco, to flat roofs, to metal siding, to curved walls, floating staircases, glass walls, Rick put his stamp on these homes that the owners are still loving to this day.
Rick was born in Tyler, Texas, but moved to Frankfort with his family after his father got a job with the Kentucky Department of Fish and Wildlife.
Rick said as a child he was always building things on the farm where he lived.
“I had access to anything I wanted,” he said. “I turned the chicken coop into a house. I made teepees out of fence posts. As soon as I got it together, I tore it down and made something else out of it.”
Rick said he got interested in architecture when his great-aunt was building a lake house.
“She had an old architectural magazine with Frank Lloyd Wright houses in it,” he said. “That magazine was my motto for a long time.”
Rick graduated from Franklin County High School in 1964. During his college career, he attended Kentucky State University, the University of Kentucky and Western Kentucky University. He ultimately graduated from WKU with a degree in education. He attended UK to obtain a fine art master’s degree in sculpture but dropped out.
“There was a connection with homes and my sculpture classes,” he said.
The first house Rick built, he refers to as the Pottery House.
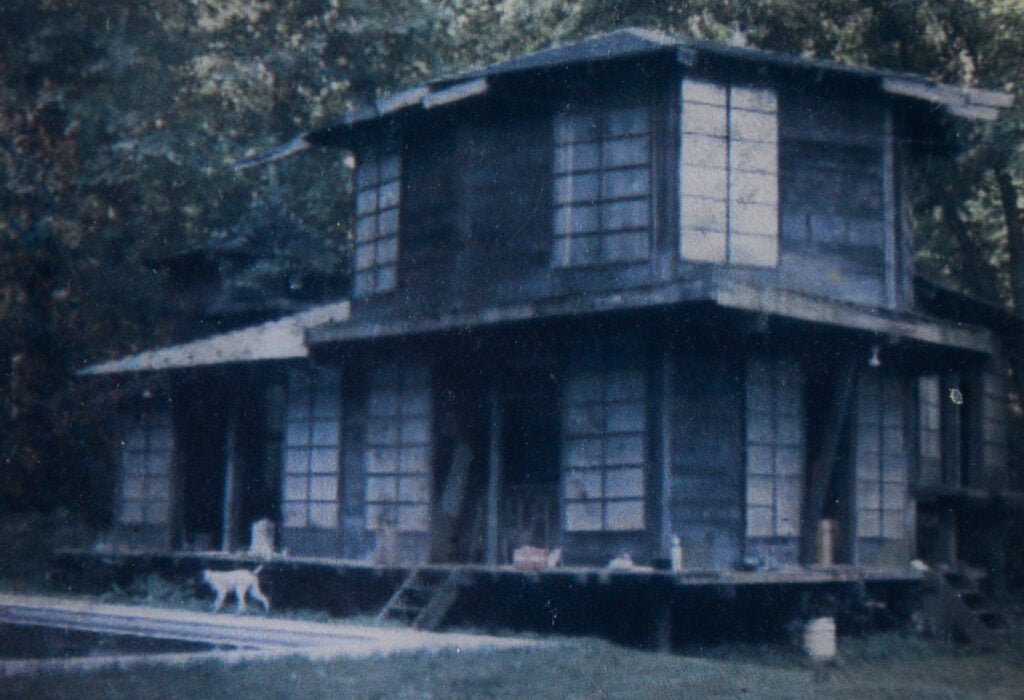
“It was Japanese style,” he said.
He built it with his friend, Marshall Thompson, who used part of the house for making pottery. The other part of the house was Rick’s woodworking shop.
From there, Rick took off building unique homes. He built a home on Indian Gap Road that sits on a hill.
“I was breaking away from traditional,” he said. “A pattern I tend to follow, is that I put the living room on the ground floor in the back of the house. That’s the first one I did like that. Several after were like that.”
Another house he built sits on a bluff overlooking downtown Frankfort.
“I got carried away on that one,” Rick said. “The lot required it. The wall on one side of the house is all glass with multiple levels of decking outside that overlook all of downtown.”
He said he considers the front of the house the back and the back the front. The side that faces the road has few windows — if any — for privacy. The back of the house is the most impressive side.
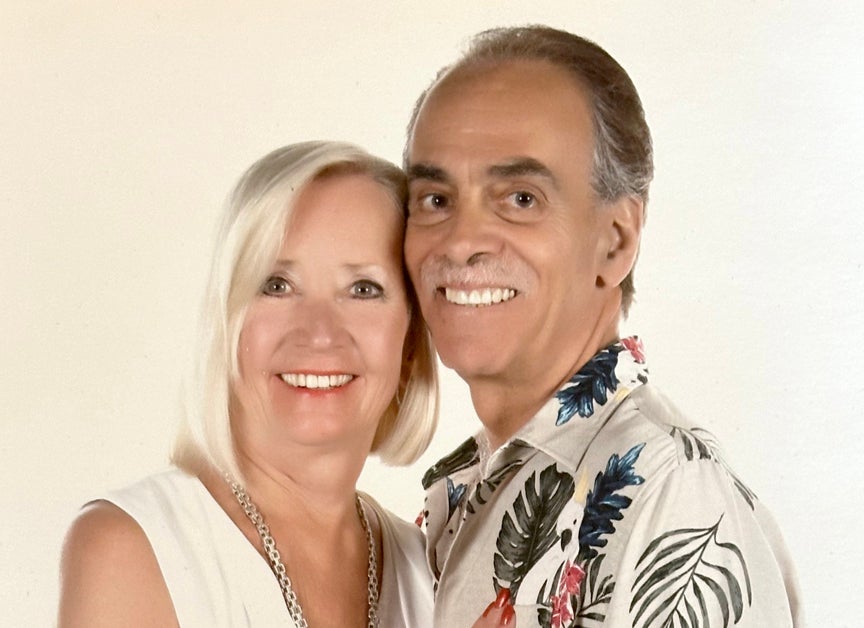
Another house he built in northern Franklin County involved the use of aerated concrete blocks, which allowed him to carve curved walls. The house also has a flat roof with a meditation garden. It originally had a waterfall that flowed from a reflection pond and filled with rainwater on the roof into a coy fishpond in the ground below. The fishpond was next to the exterior wall, but also flowed under the wall into a pond in the living room of the house. Because of the extensive upkeep of the pond, the owners Tony and Cindy Popolillo, eventually filled the pond in and rerouted the waterfall.
But that’s the only thing the Popolillos have changed since the house was built 25 years ago.
“The house is so unique, it’s mind-blowing,” Tony said.
The couple, originally from New Jersey, moved to Kentucky because of Cindy’s job. Cindy said they decided to build because she wanted a view of the Kentucky countryside.
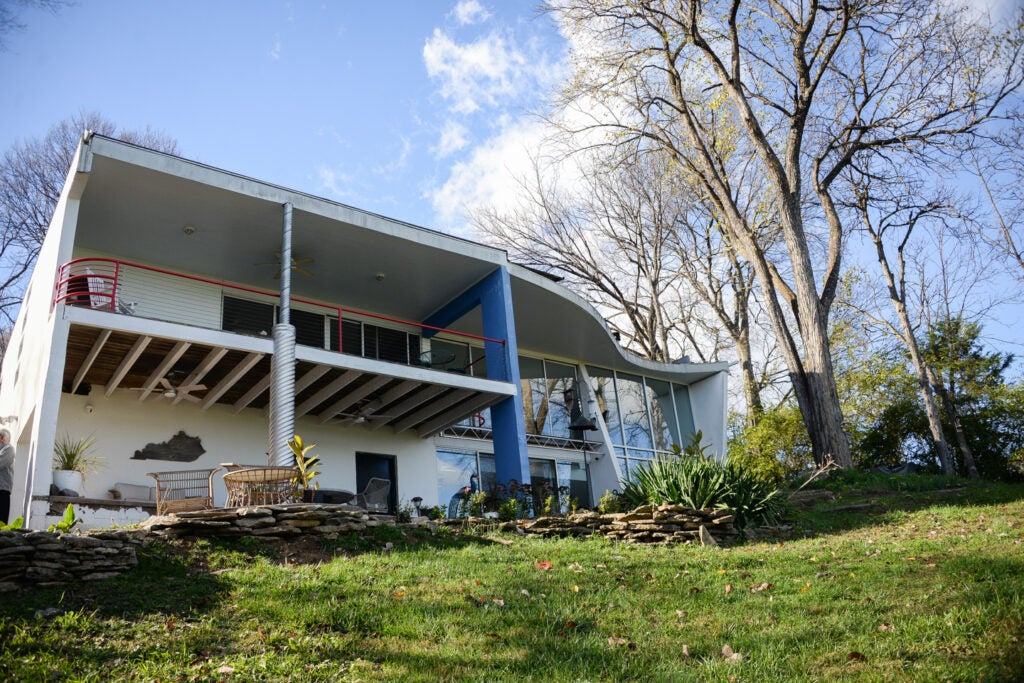
“I wasn’t going to come to Kentucky and not have a view,” Cindy said.
They were introduced to Rick by John Antenucci, who lived in another one of Rick’s houses — which is now owned by Greg and Sarah Begin and was featured in the January 2023 FRANK magazine article titled “Home meets art and nature” (https://frankthemagazine.com/home-meets-art-and-nature/).
Cindy said when they first sat down with Rick, he showed them architecture books and magazines and had them show him things they liked and didn’t like.
“The next morning, he had the whole house designed,” Cindy said. “It was just as I wanted. I wanted the whole back of the house glass.”
Tony said the house looks just like his drawing.
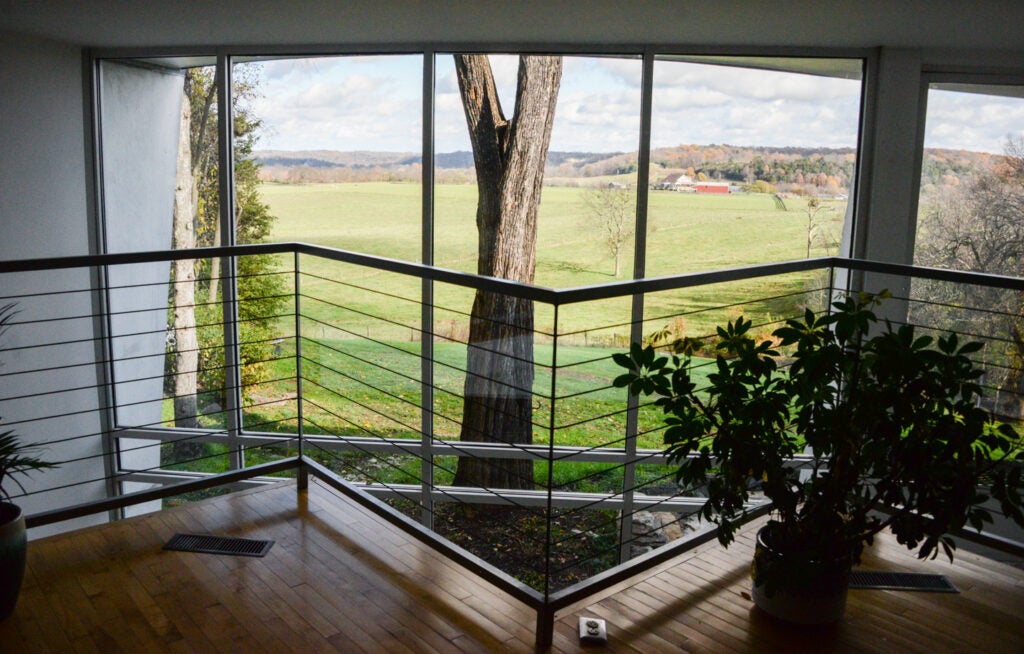
The house is essentially two squares, without an inch of wasted space, Cindy said.
Tony and Cindy said Rick didn’t miss any detail while building the house. He thoughtfully picked out the paint colors in the home and intentionally placed glass blocks along the wall just under the ceiling in the kitchen so that when sunlight shines through them in the evening, prisms are cast over the entire adjacent wall.
“He even told me where to move beds at different times of the year so that you always wake up to the sunrise,” Cindy said.
He also built the kitchen on a platform so that you could see across the living room and out the glass wall of the home to the countryside.
“The sunrises are phenomenal,” Cindy said.
Rick’s favorite home he has built is Pat Kennedy and Dara Carlisle’s home in northern Franklin County.
“It’s small and simple, not overdone or overstayed,” Rick said. “It’s a bunch of boxes stacked and built on top of each other. There is a curved wall that runs from the front of the house to the back of the house.”
At the time of the build, Rick said there wasn’t city water and Pat and Dara required that Rick build a cistern for their water, which he built into the house. The siding on the house is metal, the same metal Rick saw being used as a ceiling over gas station pumps.
“What amazes me is that some of these people let me build these things,” Rick said.
Pat and Dara’s house also has glass walls on the back of the house that allow for expansive views of the countryside.
“We like it,” Pat said about the home, which was built in 2001-02. “It’s a fun design. It’s an open house. It feels like a vacation house.”
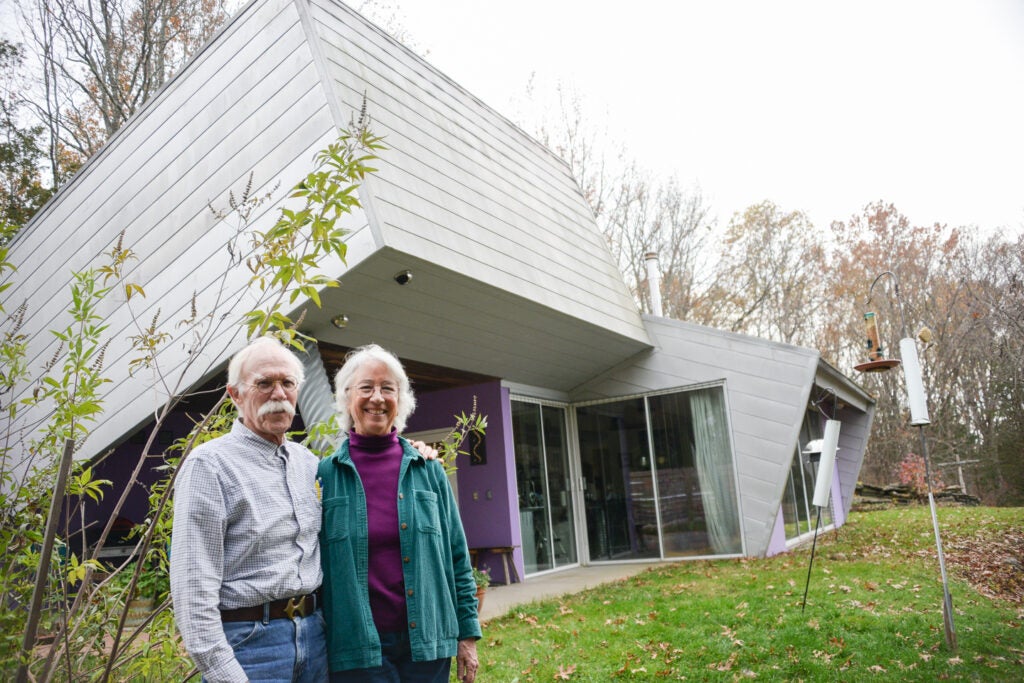
The house is about 1,400 square feet and has two bedrooms and two bathrooms. The master bathroom, like all of Rick’s bathroom designs, is unique. The shower wall is curved and doesn’t go to the ceiling, which makes for interesting shadows when the shower light is on. A corner window allows for views of the outdoors while showering.
The shower wall in the bathroom at Rick’s current house is also curved. It’s tiled with blue tiles he brought back from Mexico in his suitcase.
“That was before weight restrictions (for luggage),” Rick said.
Traveling the world
Rick has acquired his inspiration for design from all over the world.
He once went on an impromptu trip to Spain with Peter Ballman and Jason Delambre.
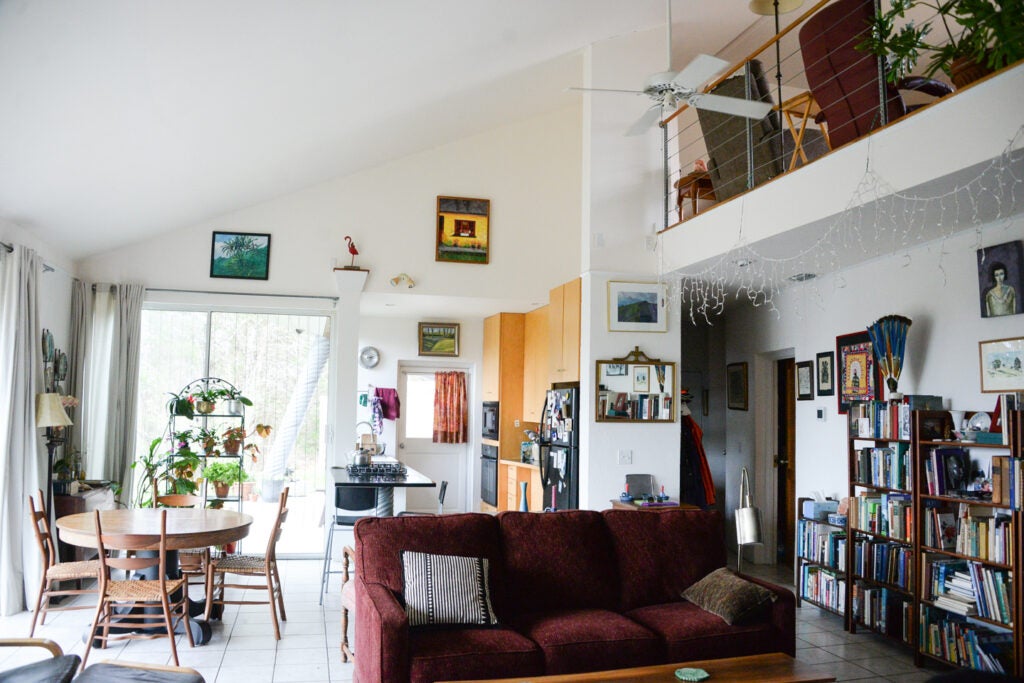
The first time Peter — who views Rick as one of the most important people he has met — met Rick, he and Jason had been driving around and Jason said, “Let’s stop and see Rick and we drove to Rick’s house and we sat there and talked.”
He and Jason had a trip to Spain planned for the next week, and decided to ask Rick if he wanted to go with them. He said yes.
“We were sleeping on trains, showing up in towns not knowing where to stay,” Peter said. “Rick showed us all of the stuff about (Antoni) Gaudí (a Catalan architect and designer whose majority of work is in Barcelona, Spain). We saw a lot of architecture. He made us go to museums.”
Rick and Peter took other trips together, including Brazil.
“Peter and I ended up in the middle of the Amazon,” Rick said.
Regarding his designs, Rick said as much as he appreciates Frank Lloyd Wright, he views his work as being more influenced by brutalism and eclecticism.
Rick considers Brazil to be his favorite place for architecture because of the brutalist architecture.
“I like their whole culture,” Rick said. “They’re more casual and they’re attractive.”
Rick’s influence on young people
Rick continued to influence Peter, even beyond their travels.
“He became my mentor in every way,” Peter said.
During his breaks from college, Peter worked for Rick helping to build houses.
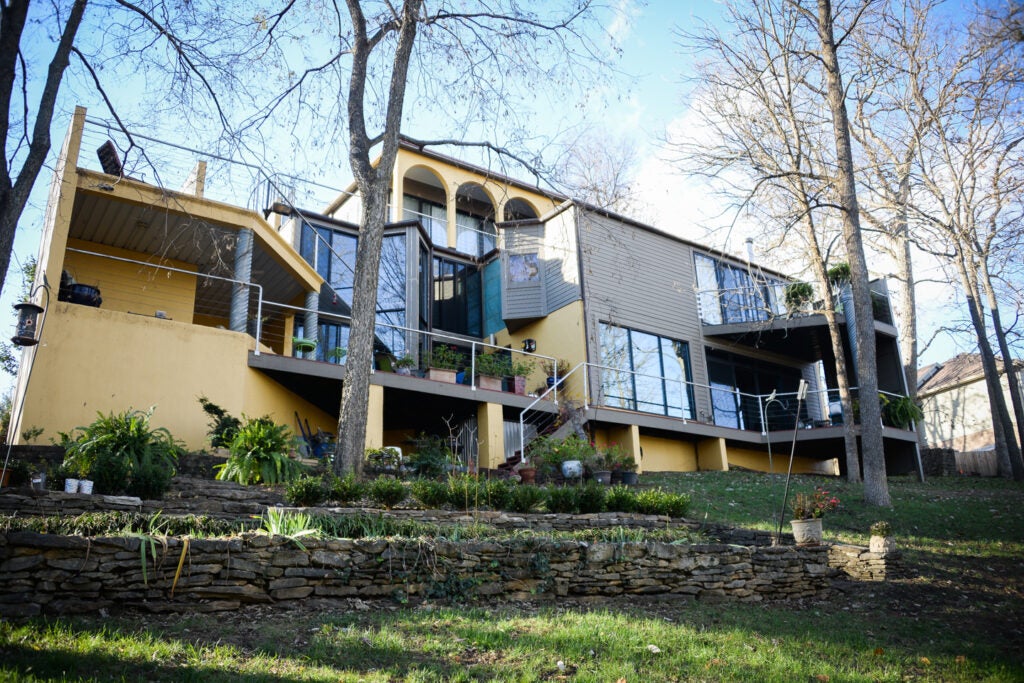
“I was just trying to learn how to build and understand what it meant to work construction and what it meant to be a human being and be able to build your own home, and how to take care of yourself and other people,” Peter said. “I was just interested in how a person can be thoughtful and intelligent and build amazing spaces.”
Peter said Rick was a hard boss.
“He expected you to be really good but it wasn’t about that,” he said. “Rick was cultivating you as a person. How to think for yourself. He always took my ideas into consideration. He would use ideas we came up with together to solve problems he was working through.”
Rick taught Peter color theories, how to build walls, do masonry, stucco and more.
“It was always fun and always a learning exercise,” Peter said. “We would go to Home Depot to get nails and it turned into a philosophical conversation.”
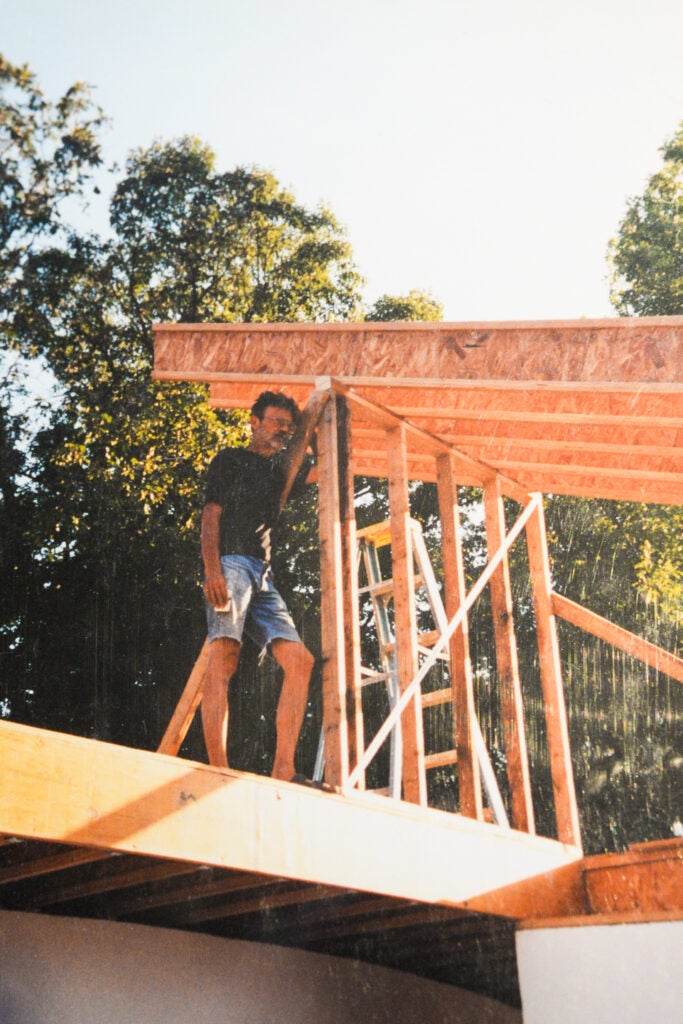
Peter considers Rick as a unique builder who always did things outside of the box.
“He’s truly a philosopher and a real builder who can build anything,” he said. “He’s a creator. He’s a scholar. He studies constantly, always learning new things and he’s a great friend.”
Peter said he probably only worked with Rick for a total of six months, but it was a turning point in his life.
“He ultimately convinced me that I could be an architect,” Peter said. “I never thought I was creative or smart enough. He gave me the confidence.”
Peter then changed his college path, and Rick wrote a reference letter that helped to get him in architecture school in New York. After graduating, he worked for Sciane Construction in New York City building The Shed — a cultural institution in Hudson Yards that is built on wheels. Peter now owns an architecture practice with his wife called Ballman Khapalova in Ithaca, where they live.
“Rick has been a big influence in teaching me to stand on my own two feet,” Peter said. “To tough it out and to follow what I believe in.”
Jason was also influenced by Rick to be a business owner.
Jason worked for Rick as well when he was on breaks from college, but Jason, who was in architecture school, had to quit working for Rick because everything Rick was doing went against what he was learning in school.
“Rick inspired me in architecture beyond what school was telling me the limits of architecture were,” Jason said. “What I was learning from Rick was too out of line with what I was being taught. The two worlds were too much.”
But because of that, Jason became a huge fan of Rick and his designs, and his ability to push the limits of architecture with confidence.
“Because something is traditional doesn’t mean it’s right,” Jason said. “It doesn’t mean there’s not other ways to do it better. Don’t be scared to work outside of the box. You have wonderful examples from around the world to guide you.”
Jason now has his own business as a clean energy consultant.
Another person Rick influenced is Matt Marshall. Matt met Rick through his brother Taylor who worked for him.
“I grew to love Rick through the inspiration he gave my brother,” Matt said.
Matt is a contractor in Frankfort and has worked on many projects, including the Highgrounds cabins that were featured in the September issue of FRANK. magazine, (https://frankthemagazine.com/dream-getaway-louisville-couple-builds-cabins-in-picturesque-countryside-overlooking-kentucky-river/).
“I conversed with him on my projects,” Matt said. “I looked up to him like a grandfather. He’s a wise man. I love Rick’s honesty. He really speaks what’s on his mind with me and I value that.”
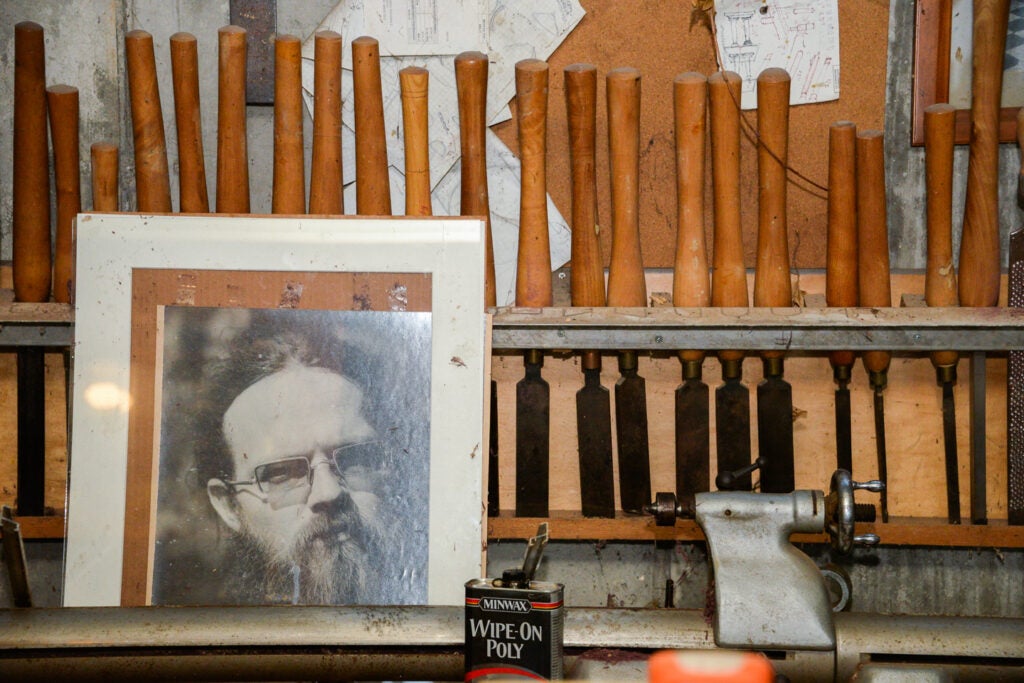
Since Rick’s retirement, he has recommended Matt to people seeking a contractor.
“I was honored he recommended me to do work on other houses,” Matt said. “He wants someone to do quality work and someone who appreciates him.”
Matt said that he views Rick as a man who is not afraid to take chances.
“He has done some unique builds,” he said. “It has inspired me to do unique stuff. I really enjoy doing creative, artsy builds and creative designs. Rick is unique and he’s inspired me in life and in construction.”
The one who has “stuck through it all,” Rick said, is Dan Peffer. Rick hired Dan as a laborer while building one of his earlier houses.
“I hired him to help with the roof,” Rick said. “And, he was the only one we felt safe with on the roof. He was like family. He wound up being a consistent one.”
Dan said he started working with Rick in 1987 and stayed with him through his retirement in 2008 when the housing market crashed.

“He’s really brilliant — ahead of his time,” Dan said.
Dan said Rick increasingly gave him more responsibility and when they were building the Popolillo house in 1998, Rick made him a partner.
“I took on dealing with suppliers, materials and bookkeeping,” he said. “People knew us as Rick and Dan, we were always building together.”
Dan said he is most impressed with Rick’s integrity.
“He was always fair. He was always well-regarded and trusted by clients. He took the time to make the design fit them.”
He was also fair in dealing with his employees and subcontractors.
“He was always fair and very caring in the way he related to everyone,” Dan said.
Dan said Rick’s work ethic and high standards rubbed off on him and he holds those same values in the work he does today, which is as a project coordinator for capital construction for the Administrative Office of the Courts.
“My standards are similar to his,” Dan said. “When you have a high standard, it dictates the quality of what you do and that applies broadly. What you do with your hands, permeates the decisions you make.
“He trained me to see things a certain way and to develop the ability to see quality and to have a standard to that quality.”
At the same time, Dan said you still have to have compromise in your work.
“Everything can’t necessarily be at the highest standard,” he said.
And that’s the lesson that Rick hopes stuck with all of the young people that he has worked with over the years.
“Perfection is only necessary when perfection is required,” Rick said. “Sometimes people spend too much time perfecting something and not enough time refining something that should be.”
As far as the legacy of the homes he has built in Frankfort, he hopes years down the road that the homes aren’t just viewed as buildings.
“I put myself into (building those homes.) It’s not just something over there to me. It’s what I am.”
