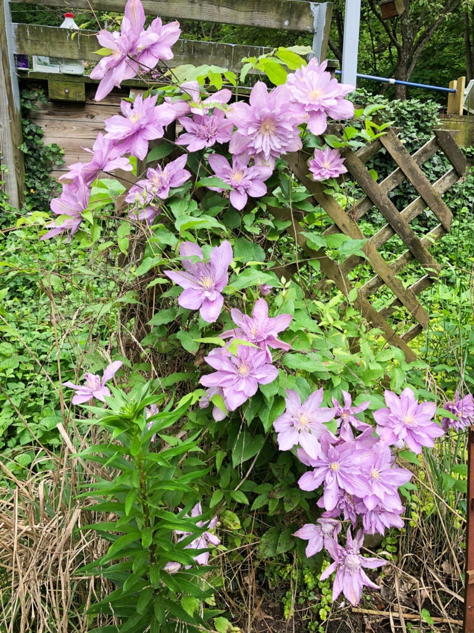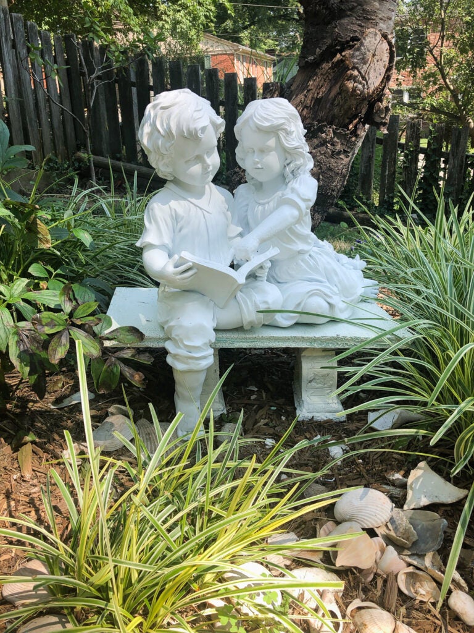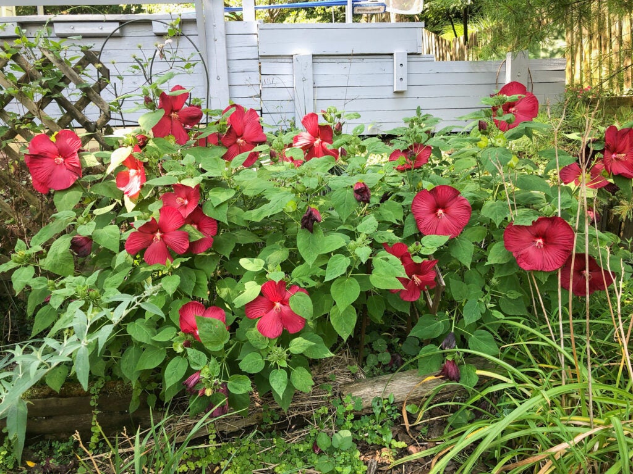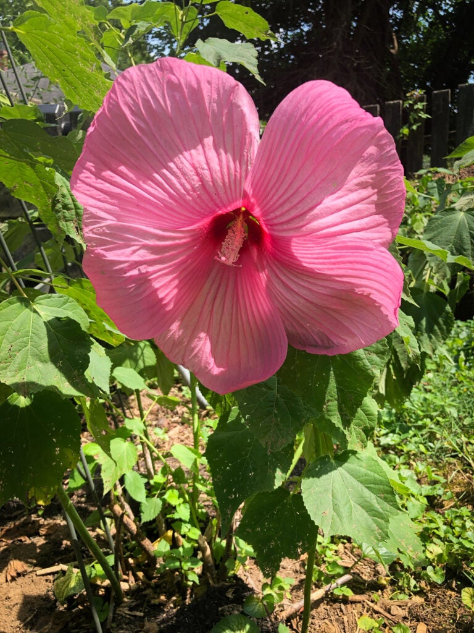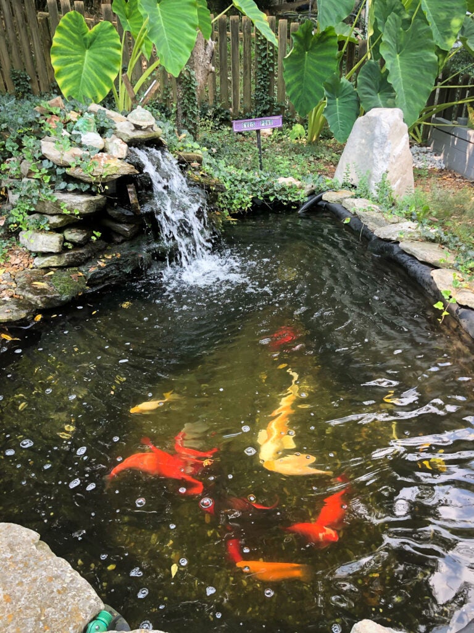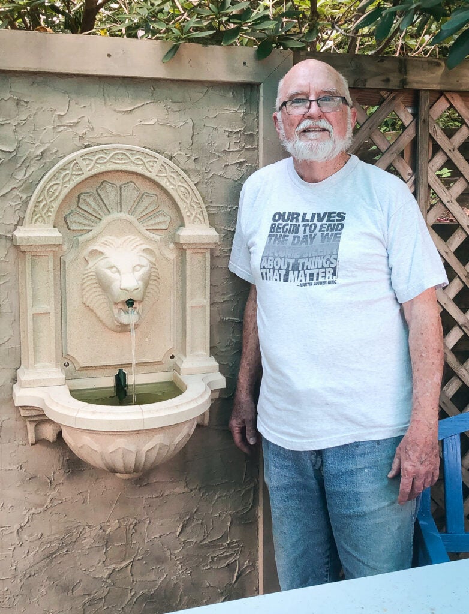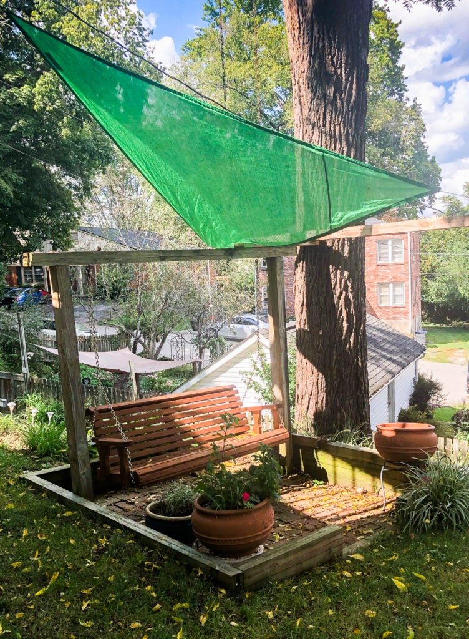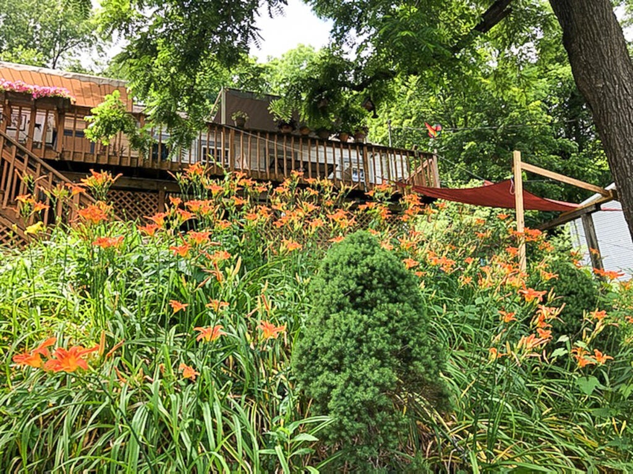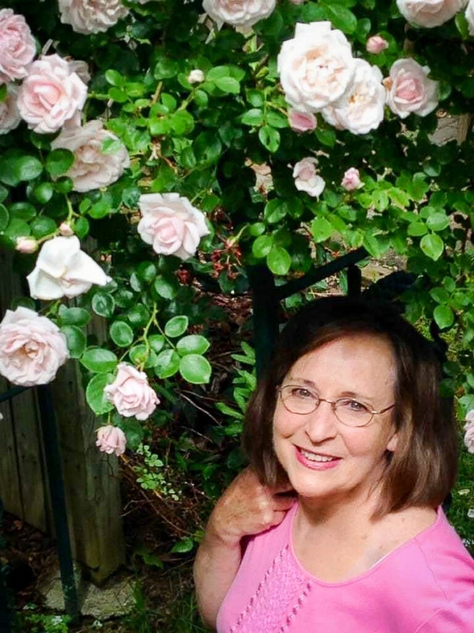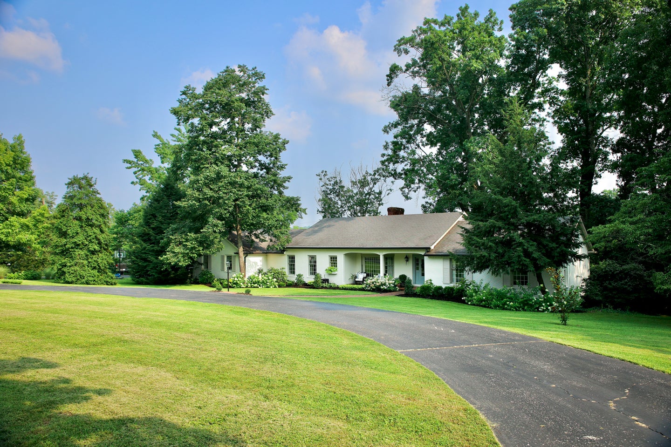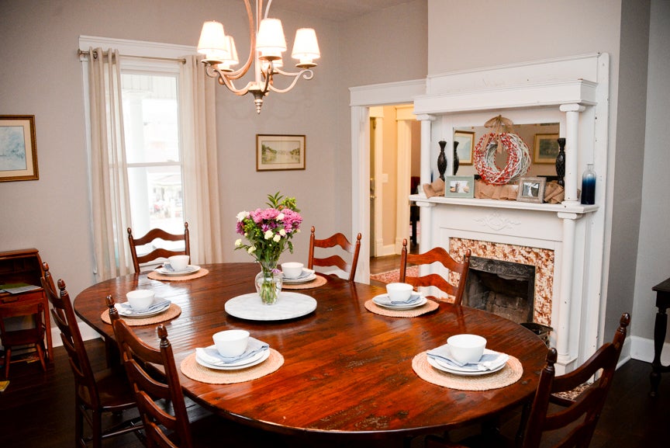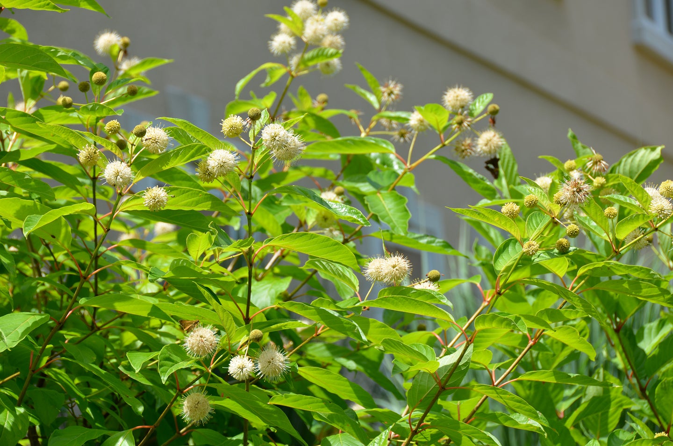By Barbara Hadley Smith
Forty years ago, Karen Armstrong-Cummings and Dan Armstrong moved to a home on a steep hill in Frankfort. Their property was bordered by streets both at the top and bottom of the quarter-acre lot. The small front yard was overwhelmed with Juniper trees and the back door opened onto a small concrete pad and a hillside filled with trash.
“I think the previous owners just opened the back door and threw out their trash,” Dan said. “It was a mess. “
It took some time to take down the Juniper trees and clear the trash dump. Then Karen and Dan had to remove blackberry bushes, briars, honey suckle and poison ivy that had grown wildly. Once the slope was cleared, they confronted the challenge of making the hillside into a useful backyard.
The plan took shape after a trip to central California to visit family. Dan and Karen stopped overnight in Escolon, a small town near the Yosemite National Park. They stayed in a Victorian mansion converted into a hotel and managed by a couple from Tennessee.
“It even had swinging saloon doors,” Dan said. “I was attracted to the surrounding acreage and as I walked around the property, I could see a series of garden rooms scattered around. The owner told me it had cost $1 million to create his yard!”
Dan and Karen decided that is what they would do on their property — make garden rooms, but at much less cost! And that is what they have accomplished.
Over the past three decades they have created a variety of areas of interest throughout the property, linked by steps and paths. The couple has done most of the work themselves, with the help of family members and friends.
Karen rolled huge stones up and down the steep slope, to establish borders for her plantings. Dan has dug fishponds and built backdrops to seating and dining areas.
“Dan is the builder, and I am the planter,” Karen said. “I just love the feel of my hands in dirt. I guess that comes from growing up on a farm (in North Carolina). I find physical labor very satisfying — I get so sweaty and dirty,” she laughed.
“I have to keep calling her to come inside when it gets dark,” Dan said.
One of Dan’s first building projects was a deck to replace the concrete pad outside the kitchen door. Then he expanded the deck, adding patio doors from the dining room, to accommodate guests at their son’s wedding. He completed the job just hours before the event.
“I really was a nervous wreck by the time he finished,” Karen said.
Visitors to the Armstrong-Cummings property usually enter at the top of the hill, descend the steps and pass over a landing with wooden benches on either side. Flowers and grasses spot the small areas on both side of the path. Go right and enter the passage to the deck behind the house. Go left and find yourself at a dining enclave with a table and chairs and a Roman fountain.
The wall framing the seating/dining area is made of lattice and stucco and was constructed by Dan after he and Karen visited Italy. “It seemed that every little alleyway in Rome had these sculptures with flowing water on the outside walls of the buildings,” he said. “I was fascinated by them and decided we needed one here.”
Near Dan’s Roman wall is the fishpond, constructed in the early 1990s, containing a variety of Koi that have grown large over the years. Karen insists that the fish recognize Dan’s voice, and they all glide over to him when he talks.
A path takes visitors to the next “room,” which is the Children’s Garden, so called because it features a charming statue of children on a bench reading.
“I put plants in that garden that appealed to the senses, especially for children to touch and smell and taste, such as soft lambs’ ear and all kind of mints like chocolate and lemon,” Karen said.
One of the more unusual places in the garden is the Pet Cemetery, the resting place for at least nine of the family pets. In a fenced section of the yard, individual stones or markers record the lives of the furry members of the Armstrong-Cummings clan.
The area at the bottom of the hill with a gate to the street below was envisioned by Karen to be an edible garden. She planted cherry and apple trees, blueberry bushes and herbs. However, the birds and squirrels were such plentiful visitors to that garden, it was not very productive. Aside from the Granny Smith apple tree, the area is now home to colorful sprays of mandeville flowers and bleeding hearts.
Two of the Garden Rooms feature wooden swings, which invite people to sit a spell and enjoy the ambience of the natural surroundings. Dan has erected sails over these and other spaces to protect people from the sun and the walnuts that fall from the gigantic tree in the middle of the hillside with a resounding whack!
Asked if she had any tips for gardeners who might like to take on a similar project, Karen said that she did not really have a plan, but let her areas evolve naturally.
“I guess I am a spontaneous gardener. I buy plants because they are on sale and plant things where it feels they ought to be,” she said. “I use and reuse natural elements because I want the space to be sustainable. It is a refuge for us, and we enjoy it immensely.”
The result from the effort that Dan and Karen and various family members and friends have put in over the years is remarkable. The formerly steep, trash-filled lot has been transformed into a gently terraced series of garden areas, intersected by paths and stairways and stone borders, where colorful flowers catch the eye in every direction.
Barbara Hadley Smith is a member of the Garden Club of Frankfort.
