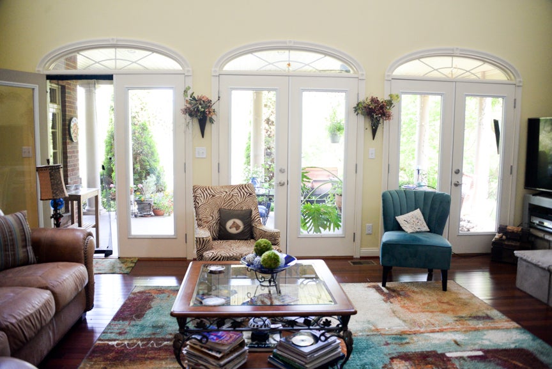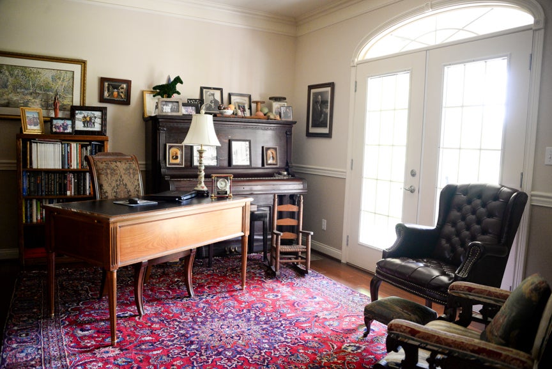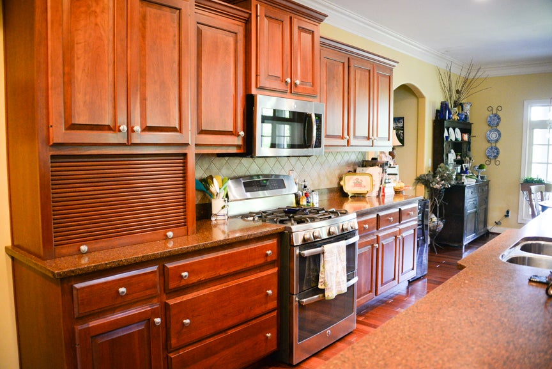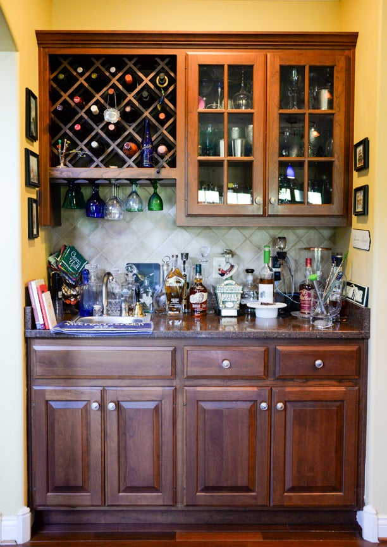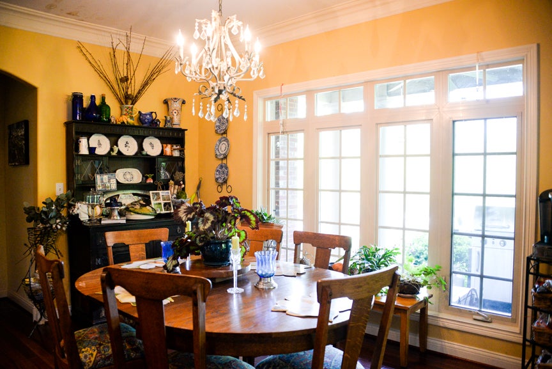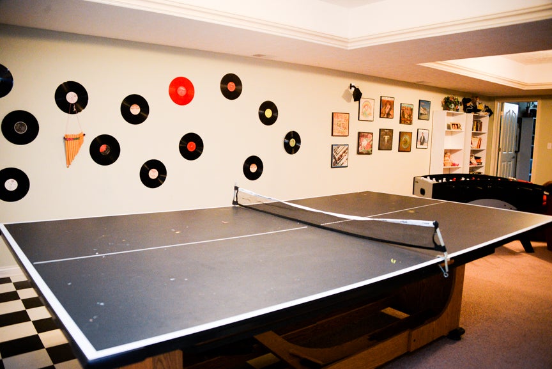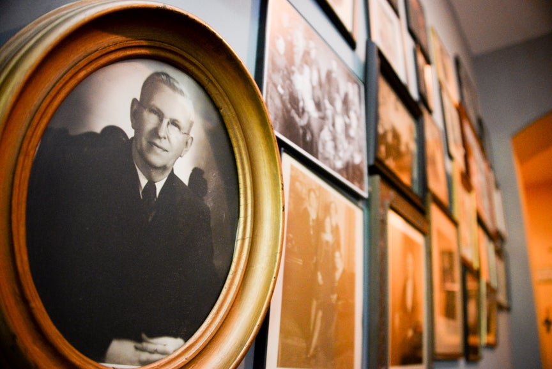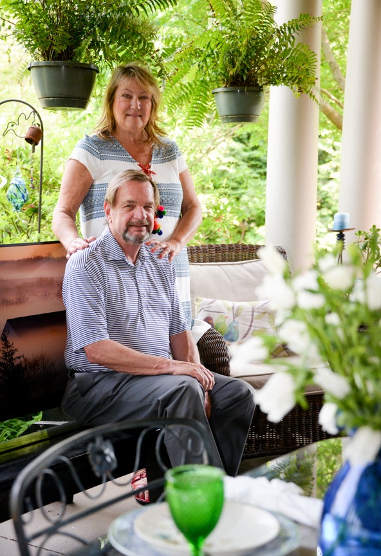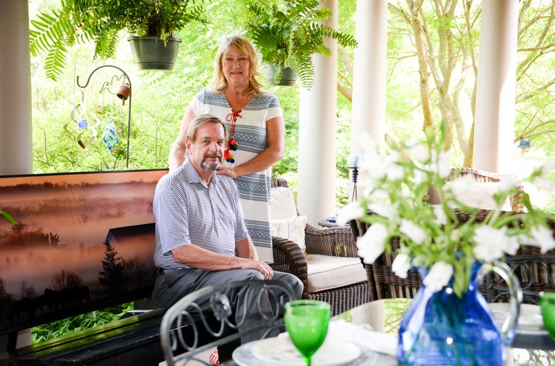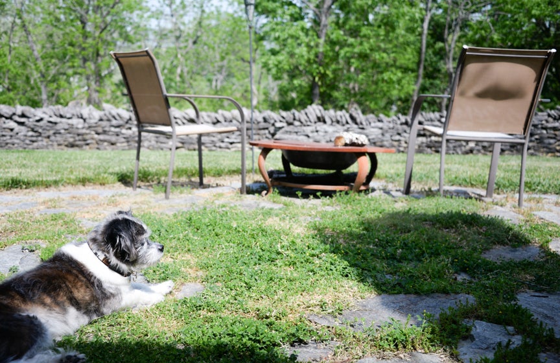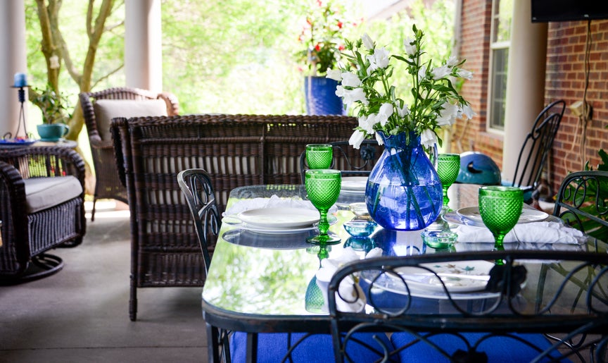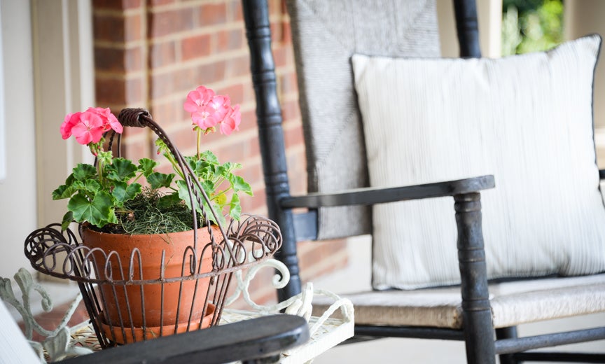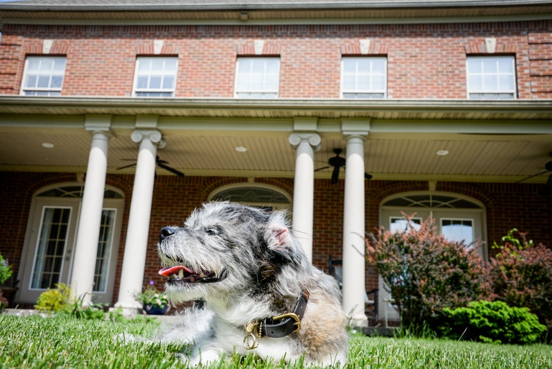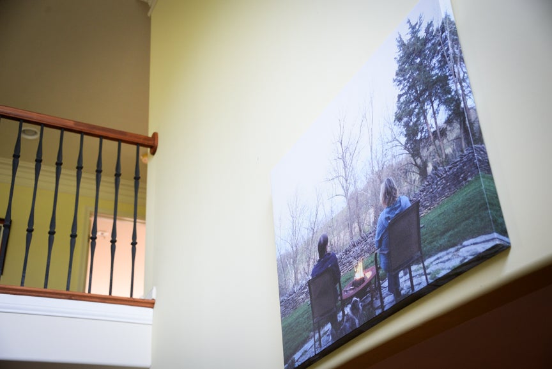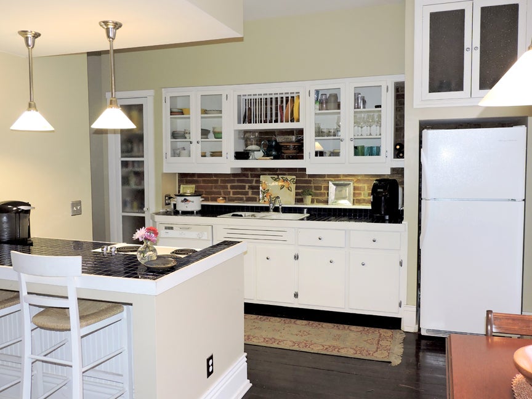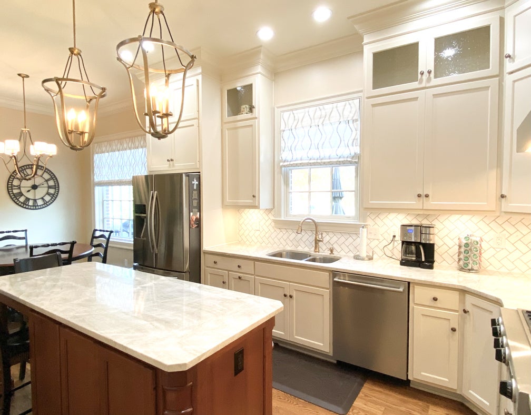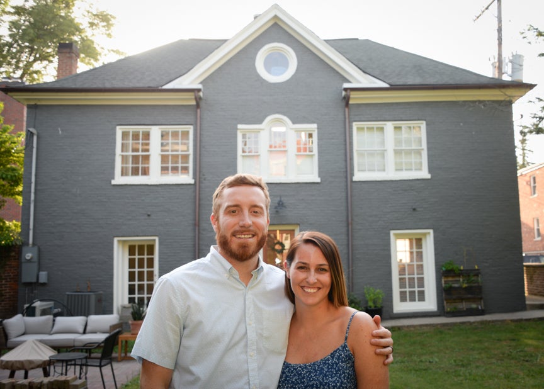Stan and Lisa Cochran know what it’s like to live in big cities as well as small towns, and they have discovered that Frankfort is the perfect size for them.
Stan grew up in Maysville and Lisa spent her childhood further south in Statesboro, Georgia. Then, the couple moved to the large cities of Dallas and Atlanta. After 25 years of the hustle and bustle of big-city life, they were ready for a change and wanted to move to a smaller community.
Eventually, Stan’s job brought them to Kentucky where he works as the CEO of the Frankfort-based company CDP (Custom Data Processing, Inc.).
“We could’ve moved to Lexington,” Stan remembers. “We’d lived in these big cities, but we really wanted to settle in a smaller community. So we decided on Frankfort.”
On a drive through Two Creeks, they found an open lot on a quiet street. The problem was that there wasn’t a for sale sign in the yard. “We figured out who owned it and gave them a call,” Stan says smiling. They worked out the details with the owner and were able to buy the unimproved lot on South Creek Drive.
“It was the only one (lot) we found that we really liked and it’s in a great spot. We have privacy and tranquility and we overlook Elkhorn Creek,” he says. An added bonus for Stan and Lisa was that the neighborhood surrounds the Frankfort Country Club, making it convenient to play a round of golf, hit tennis balls, sit by the pool or just enjoy dinner on the patio with friends.
Southern Living Idea House
Lisa found a house plan that had space to comfortably raise their two daughters, Kiernan and Isabel, as well as entertain family and friends.
“It was the 2002 Southern Living Idea House,” Lisa explains.
The Idea House from that year, according to Southern Living, was designed by Architect John Tee who drew his inspiration from the beautiful homes of Savannah, Georgia; Mobile, Alabama; New Orleans and Natchez, Mississippi. That iconic southern influence includes deep set porches, French doors with fanlight transoms and columns. The magazine article describes the plan as “combining southern graciousness with all the amenities of modern design.”
Lisa says that the elements of southern charm in that particular Idea House was something she really liked.
“Growing up in the south, it just appealed to me. We loved the porches and that it had a guest bedroom on the main floor,” she says.
The couple adapted some of the features to fit their lifestyle. “We removed the wall that was supposed to be between the kitchen and the family room so it is a more open concept,” Lisa says. “This way, I can work in the kitchen and visit with everyone when we entertain.”
“We spend most of our time right here — in the family room and kitchen and on the back porch,” Stan added.
A ‘livable’ house
The front porch is welcoming, wrapping around to the side of the two-story brick home. The foyer opens on either side to the dining room and study. The dining room suite made by Burkey and Gay Furniture Company, with its spindled legs along with the sparkling crystal chandelier, lend an Old World elegance to the space. While the front of five-bedroom, five-and-a-half-bath house is more formal and traditional, the back has an open, relaxed floor plan for casual living.
The high, vaulted ceilings in the family room with transom windows flood the room with natural light. A floor-to-ceiling stone fireplace makes a bold statement and has comfortable seating situated around the hearth.
Open to the family room is the eat-in kitchen and bar. A long, two-tiered island anchors the space.
“We chose to do two levels on the island so people could visit with the cook without showing all of the mess,” Lisa comments.
The kitchen is functional for good reason. Lisa and Stan love to entertain and Lisa even did some word-of-mouth catering when they lived in Atlanta and Dallas. “It was a way to be at home with the girls,” Lisa explains. “Now, I just cook for fun.”
The master bedroom is tucked into the back corner of the first floor. The hallway leading to the suite functions as a family photo gallery. The sliding glass doors seem to open the bedroom up to the outside, making the area feel like a secret retreat. There is also an entrance leading to the back porch from the bedroom.
A nice feature of the plan is a guest bedroom suite on the main floor.
“We really liked that the house plan had two bedrooms on the first floor,” Lisa says. “It’s great for older relatives, so they don’t have to climb the stairs.”
The staircase leads to a view overlooking the family room and kitchen. Three bedrooms and two baths upstairs accommodate the couple’s adult children when they are in town as well as lots of family. “I’m from a family of six kids,” Lisa says, smiling. “We used to get together at each other’s homes for Christmas, so I know I can fit 15 or 16 comfortably here!”
The lower level is outfitted for fun with a bar, exercise room and TV area with video games such as “Guitar Hero” set up in the corner. Records from days past serve as decor on the walls.
Outdoor haven
The covered back porch is really more of an outdoor room — set up for a casual meal, to watch television or relax with a book while listening to Elkhorn Creek beyond the stone wall at the back of the property. “We use this porch all the time,” Stan says.
“It’s just so nice out here,” Lisa added.
An enlarged photo hanging in the family room taken by their daughter Isabel provides a glimpse of a peaceful chilly evening outside in their backyard. In the photo, Stan and Lisa sit by an outdoor firepit looking past the bare trees and the creek in the photo.
“We get different views of the Elkhorn depending on the season. We just really love it here,” Lisa says.


