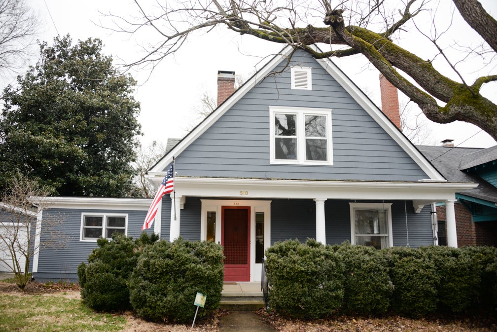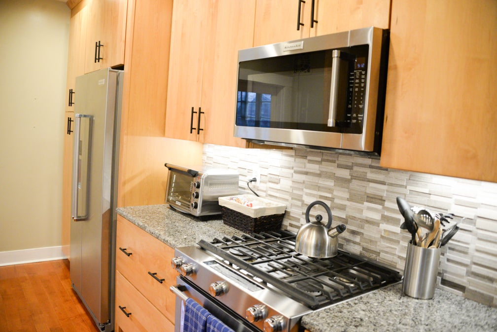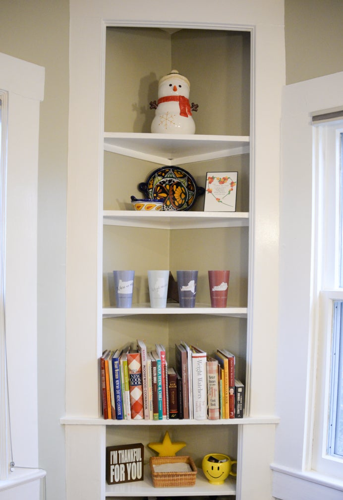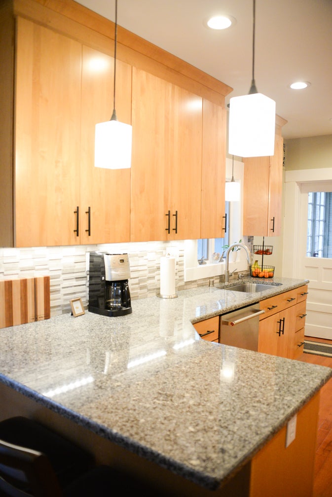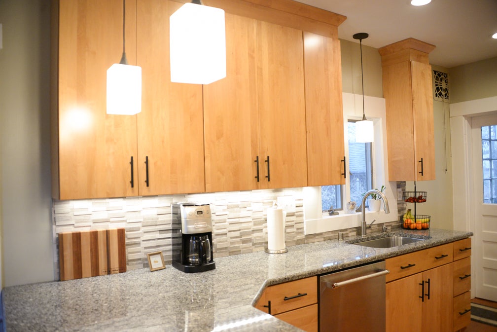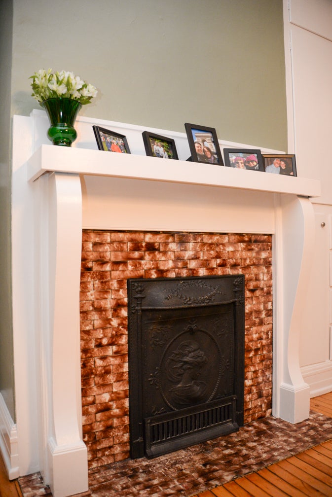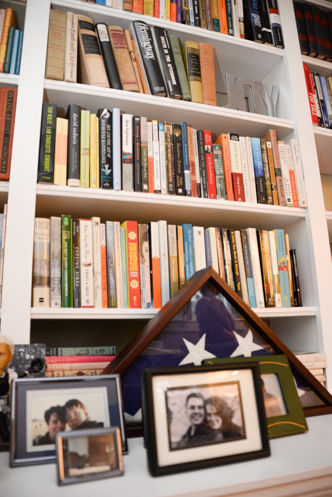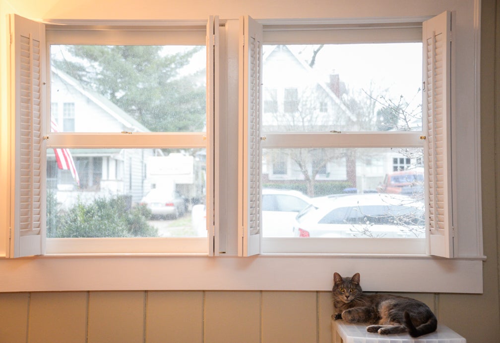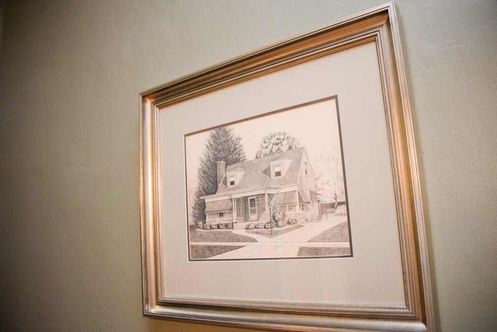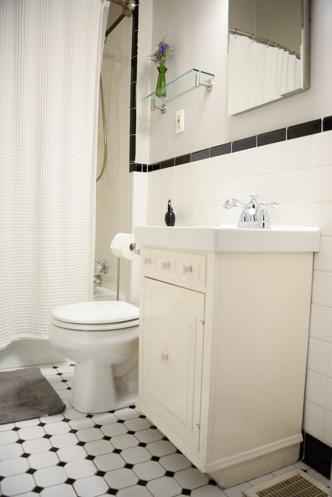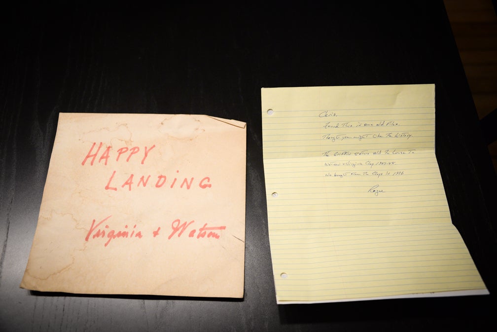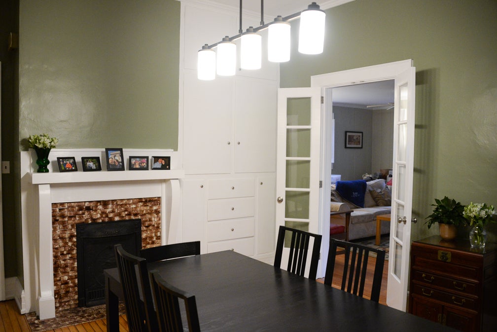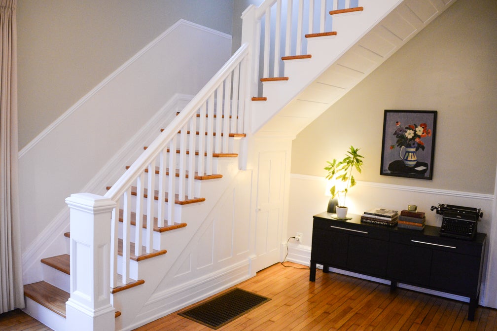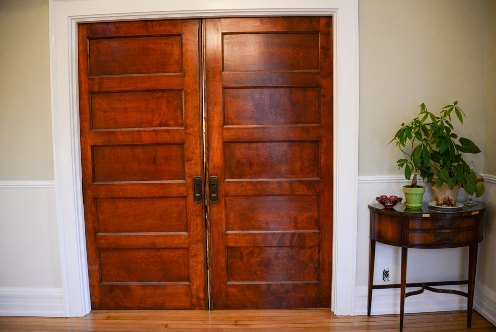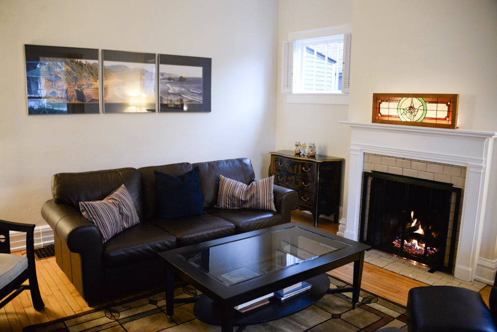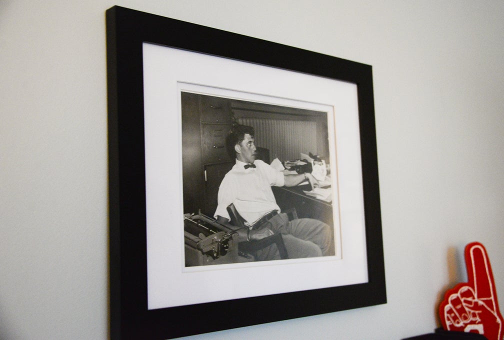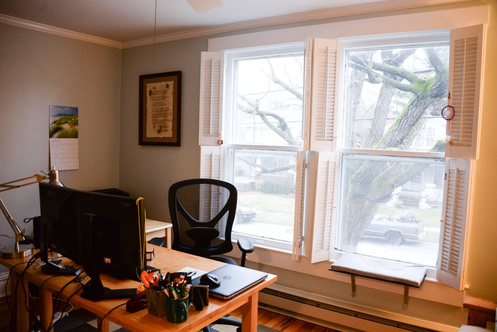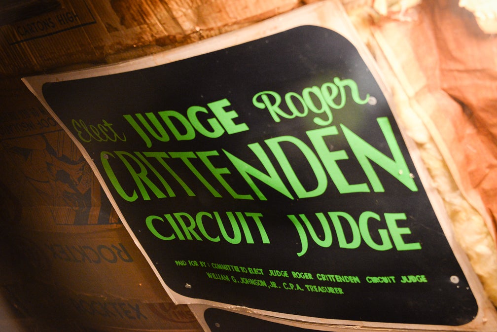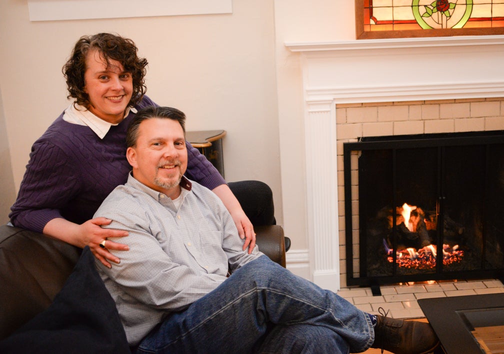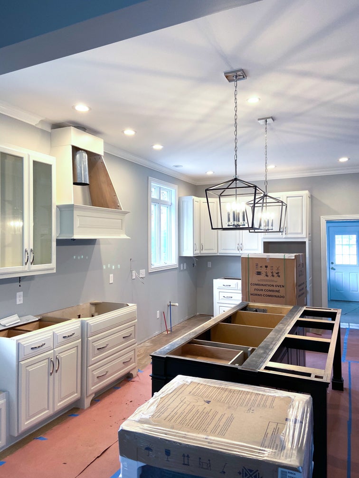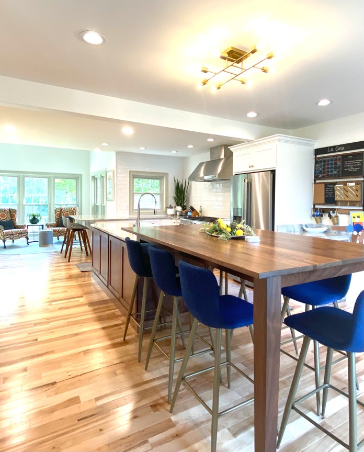The year was 1918. Woodrow Wilson was in the White House. Soldiers returned from “the war to end all wars.” And the deadly Spanish flu touched countless families. But, even with the uncertainties of wartime and a pandemic, everyday life continued. Babies were born, children headed to school and new houses were still being built.
In Frankfort in 1918, just down the way from the new Capitol, builders worked to finish the charming house on Logan Street for the Griffin sisters.
Through its 101-year history, the Craftsman-style house has been owned and loved by just four families. It was built for the Griffin sisters, then purchased by Judge Watson and Virginia Clay, who lived there for decades before selling it to Judge Roger and Patty Crittenden.
The Crittendens, who bought the house in 1976 soon after Roger finished law school, say they liked living in South Frankfort and felt the house fit their needs and provided room to grow. “We had Ben in 1977 and Laura in 1982,” Roger says. “We lived only on the first floor for several years until we could update the second floor. The dining room was Ben’s nursery and became his basketball court until we finally got dining room furniture,” he remembers.
“We were fortunate to have wonderful neighbors and there were several children the same age as ours close by who were, and still are, great friends,” Roger comments.
After many wonderful years on Logan Street, the Crittendens decided it was time to move, and they sold the home to Chris Clair and Kimberly Gester in 2015.
Word of mouth sells houses
Within half of an hour of seeing it, Kimberly and Chris said they knew the Logan Street house was “the one.” Moving to Frankfort from Chicago because of a job opportunity for Kimberly, they said they decided to rent in Frankfort and keep their home in Chicago until they could get it ready to sell.
“We moved down here on a Thursday,” Chris explains, “and we told our neighbors to keep an eye on our place in Chicago. Three days later Kimberly got a message from a guy in Chicago saying that he was really good friends with our neighbor’s son and that they had told him our house was for sale. He said the neighbor let them in to see it and they wanted to buy our house.
“That set a whole bunch of events in motion, including the need to find storage for our furniture while we looked for a place to live. I went to Capital Storage and the guy who rented me the storage unit and I got to talking. He said he knew someone who was going to be selling a place if we were interested in buying a home. Two minutes later he had Roger (Crittenden) on the phone!”
Chris and Roger decided to touch base later in the summer, and Kimberly and Chris started looking at houses in South Frankfort and Tanglewood. “There are some really nice houses, but none that we looked at were quite right for us,” Chris explains. “Come about July, I kept saying, ‘I gotta call the judge.’ So, finally, I called and he told me it’s a good thing because they were just getting ready to list the house the next week … we signed the papers in September 2015.
“We sold our house that was never listed and bought a house that was never listed,” Chris says with a smile. “It worked out really well.”
Making it their own
Before moving, Chris and Kimberly made some major changes to the house. “We completely tore out the kitchen and redid it to fit our needs,” Kimberly says. “We painted practically the entire house before moving in. And probably one of the best discoveries was finding how beautiful the staircase was underneath the carpet. I love the stairs!”
The kitchen, which runs along the back of the house, was designed and constructed by Lowe’s. The couple donated all of the old cabinets and appliances to Habitat for Humanity Restore. A built-in corner bookcase is all that remains of the former kitchen, according to Kimberly. “We spend most of our time in here and the TV room,” she comments. “It’s a great place to entertain guests and it’s three times bigger than any kitchen we have ever had.” Chris adds, “The TV room is the coolest in the summer and warmest in the winter — probably because it’s an addition and actually has some insulation in the walls.” Kimberly, who loves to knit, has her yarn and needles set up in the TV room. A tribute to one of Chris’ hobbies, guitars, hangs on one of the TV room walls.
“A big selling point of the house for us was that it had a guest room and full bath on the first floor and a full bath and bedrooms upstairs, as well,” Kimberly explains. “The layout worked out great!”
The couple likes that the house goes against modern trends of open floor plans. “We really like the compartments in the house, the specific spaces,” Chris says. “I guess I’m old fashioned in a way. I don’t think the dining room should just seamlessly morph into the kitchen and living room. It’s nice to get up from the dinner table and come and sit in the living room with friends.”
The living room is located off of the large foyer. Massive pocket doors separate the areas. But mostly, the doors remain in their pockets. The living room has a pleasant, inviting presence. Family heirlooms fill the space including an Asian chest from their grandparents’ travels and a stained glass window created by Kimberly’s aunt. It sits in a place of honor on the fireplace mantel. A large framed photograph of the couple’s favorite place, Cannon Beach, Oregon, fills one of the walls. “It’s just so peaceful and beautiful,” Kimberly remarks.
Chris, who works as a financial writer, has arranged an upstairs, light-filled front room as his workspace. Lucky, their cat, often keeps him company on her perch under the window.
Loving Frankfort
Kimberly had spent time working in Frankfort as a consultant while living in Chicago. “The Cabinet for Economic Development was one of my clients. They were looking to expand their research staff and asked if I might be interested in moving,” she says.
“We came down here on our bikes (motorcycles) together for the first time, rode around the region, looked around Frankfort. I knew that Chris would love it,” Kimberly says, smiling at Chris. He adds, “I grew up in a small town — Roseburg, Oregon — and I was immediately attracted to Frankfort because it felt really comfortable, like home.
“There were some raised eyebrows among our friends in Chicago and Oregon when we told them we were moving here,” Chris comments. “But everyone who has come to visit says, ‘OK, we get it now!’”
Chris and Kimberly are welcomed transplants to Frankfort. A small-town Oregon boy and a big city Chicago girl have grown to love the beauty of central Kentucky and the friendliness of the Frankfort community. “We are huge advocates for Frankfort. We love this house. We love the neighborhood. Frankfort’s just a great community,” Kimberly comments. “We came here for quality of life and we absolutely got it.”

