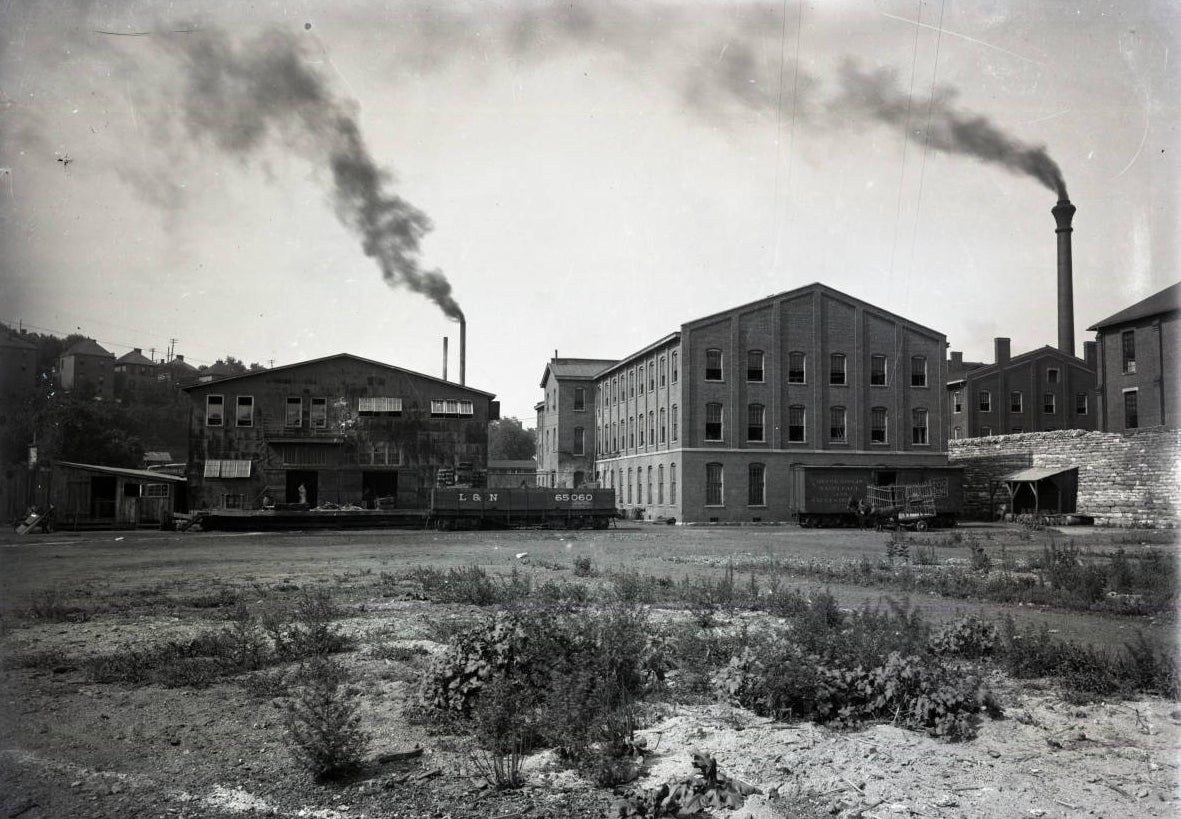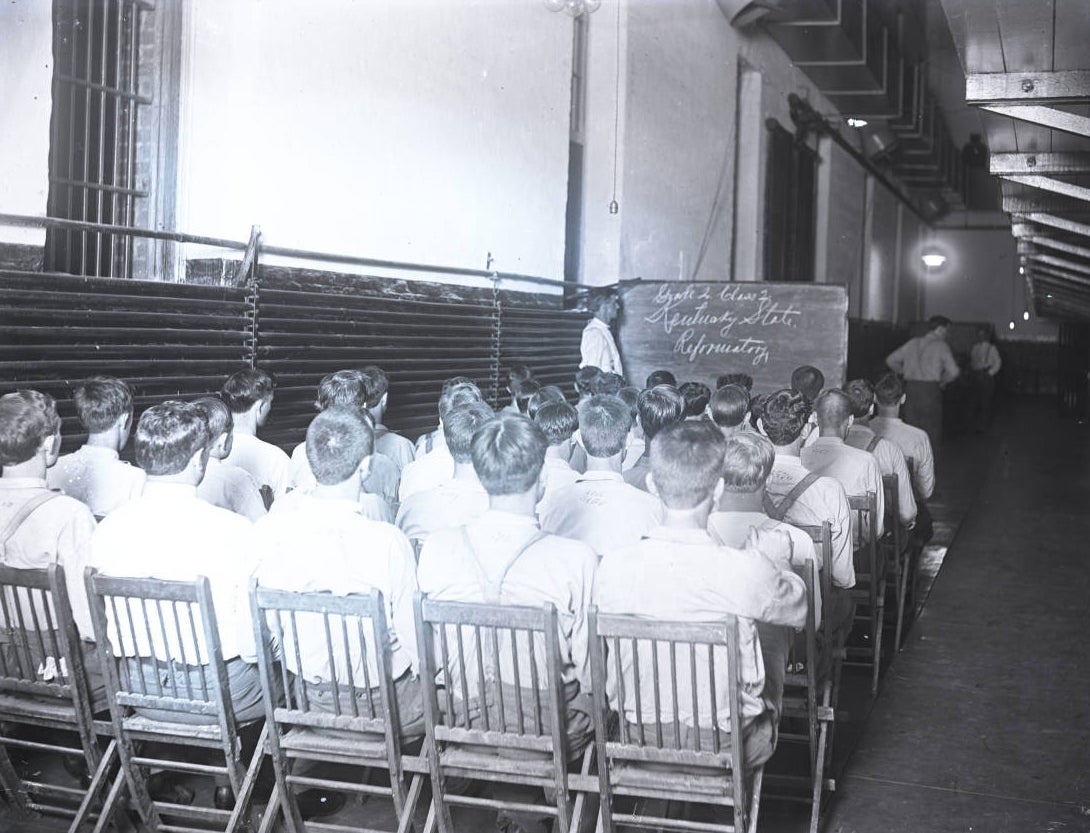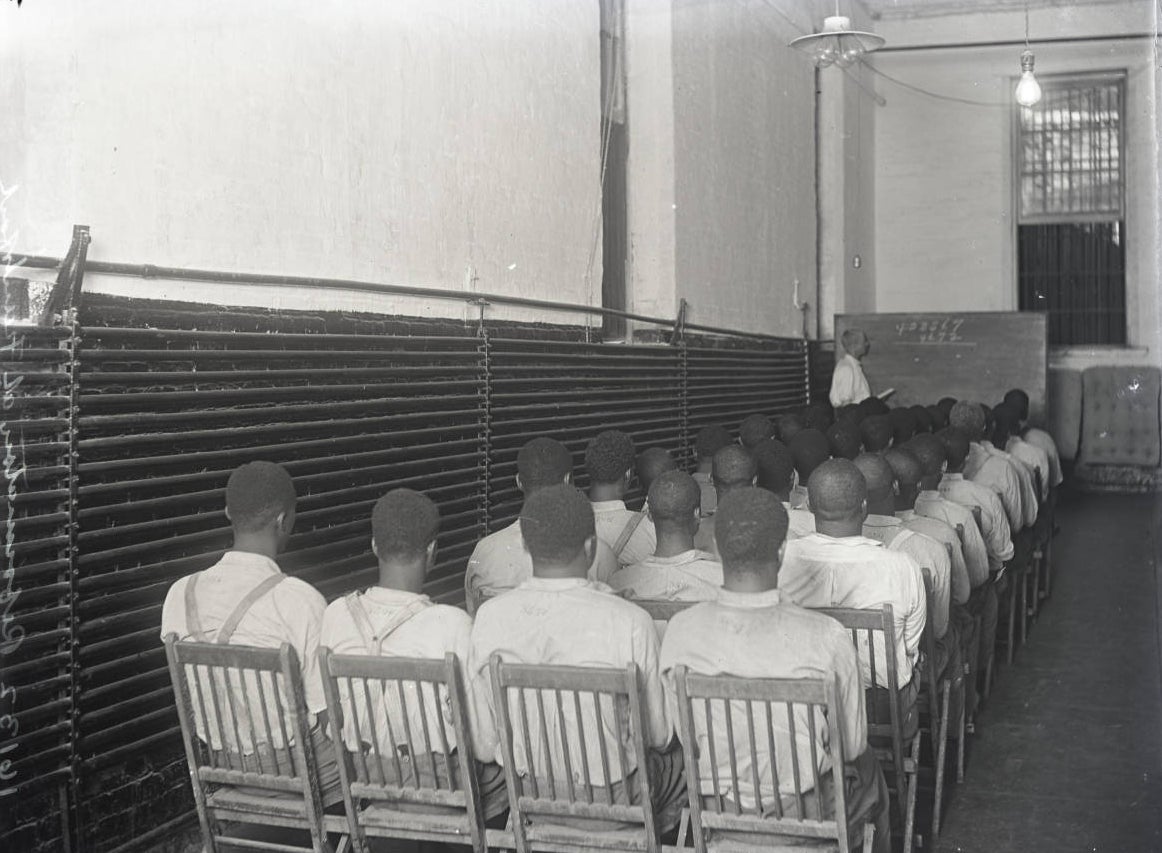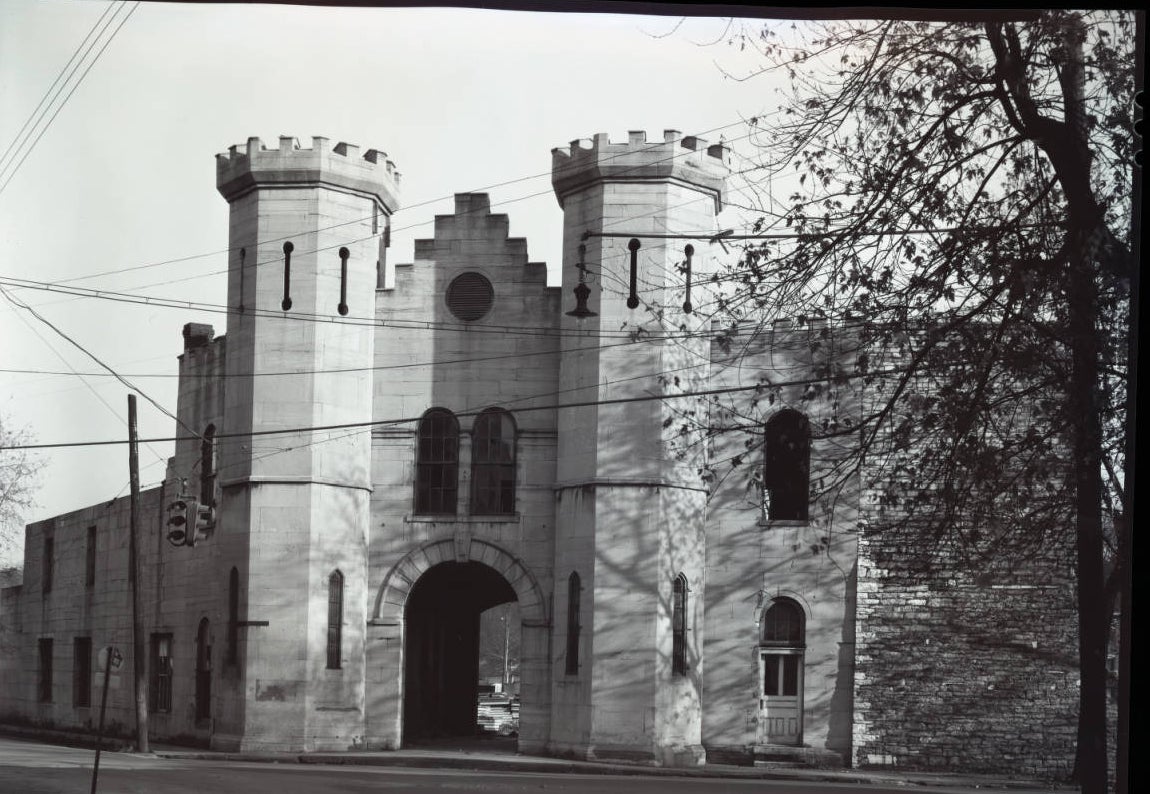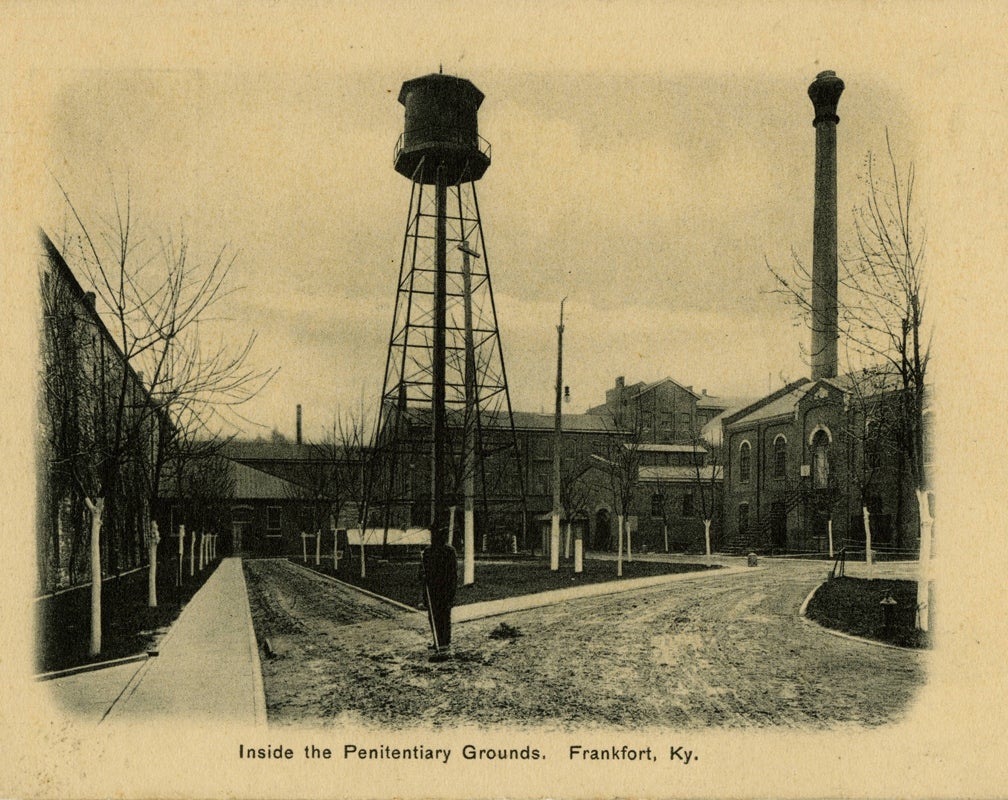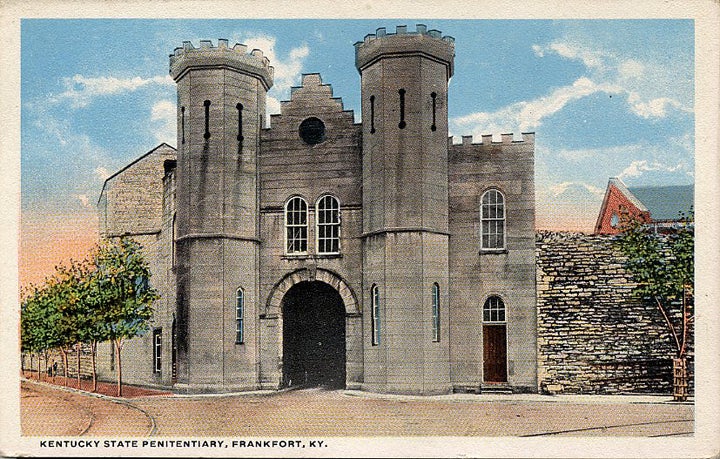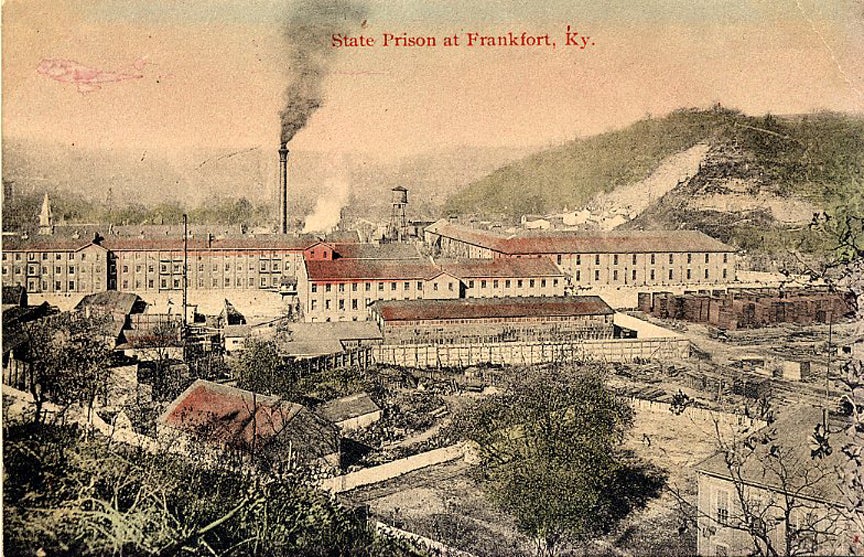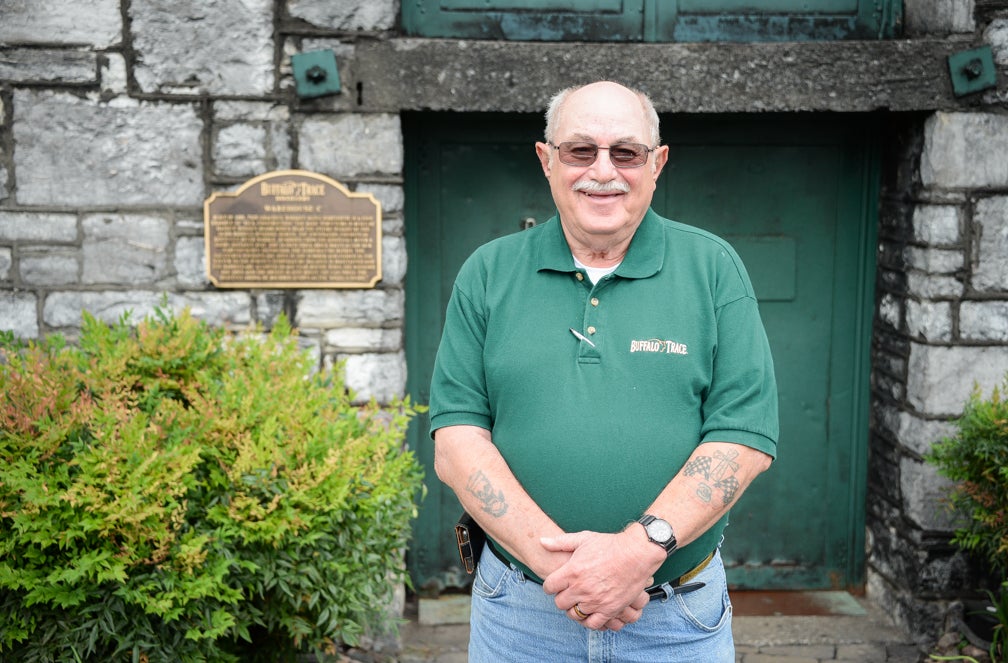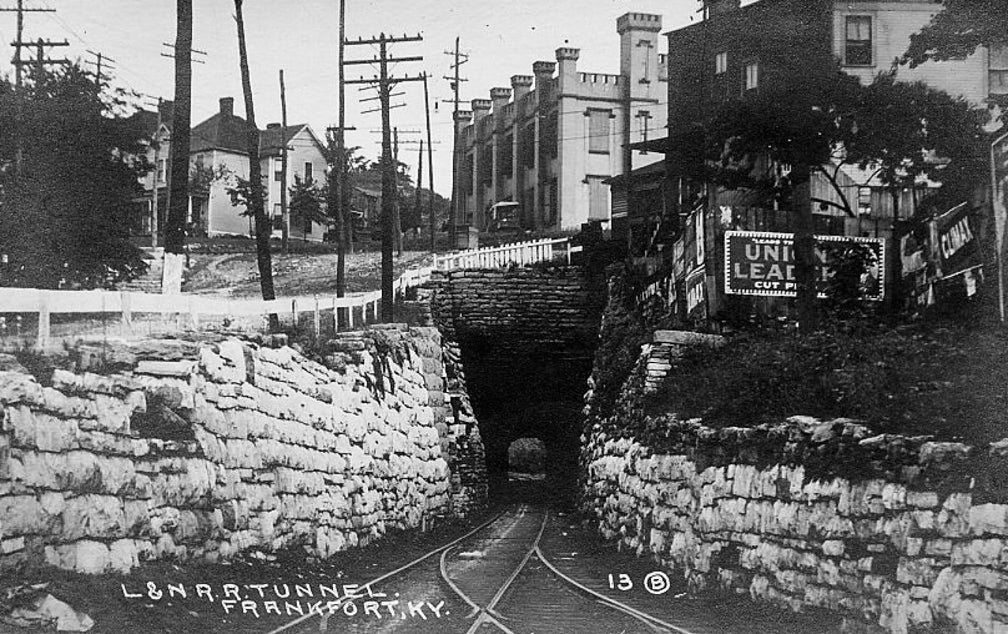By Charles H. Bogart,
Today, Kentucky has three state prisons, La Grange, Pee Wee Valley and Eddyville, but there was a time it only had one, and that prison was located in Frankfort.
In 1790, Kentucky was one of the most progressive states and thus the Commonwealth, during the first two decades of its existence, undertook a rewriting of the laws governing the judicial system it had inherited from Virginia. Crimes committed under the inherited Virginia law called for punishment by hanging, public whippings, confinement to public stocks, branding or being housed in a local jail.
Needless to say, local jails varied considerably in size and conditions. Those housed in these local jails were expected to provide their own food, clothing and creature comforts.
In 1793, one year after statehood, a group of Central Kentucky lawyers called for a total rewrite of Kentucky’s criminal code. This group proposed to abolish hanging for all crimes except murder and to replace public whippings, confinement in public stocks and branding by confinement to a state owned and operated penitentiary. Among the reforms the Kentucky Legislature made to the Commonwealth’s judicial system in 1798, was the enactment of provisions to the criminal code that called for the housing of certain classes of criminals in a state penitentiary.
The idea was that those convicted of a serious crime would be placed under state control during their period of confinement. While in confinement at the penitentiary, the prisoner would at first perform hard labor and then later be given the opportunity to learn a trade. In addition, once in the state penitentiary, a prisoner could only be released by serving his/her term or being pardoned by the governor.
The 1798 session of the Kentucky legislature authorized the purchase of suitable property in Frankfort upon which a penitentiary could be built. The property acquired for the penitentiary was located on the east side of High Street between Clinton and Holmes streets, the present location of a state office building. As built, the penitentiary consisted of three brick and stone buildings: a house for the warden, a three story work house and a two story 120-foot long jail. Each of the jail’s 30 cells were 6-feet wide, 8-feet long and 9-feet high.
Frankfort Penitentiary’s first prisoner, John Turner, convicted of horse stealing, arrived in September 1800. It is unclear, but it appears that the first female prisoner to be held at the penitentiary was Rachel Miller who arrived in 1804. In January 1814, a different type of prisoner arrived at the Frankfort Penitentiary, British and Canadian soldiers and sailors captured on Lake Erie and in the fighting around Detroit, Michigan.
The penitentiary itself was totally enclosed by a stone wall. The south and east sides of this wall were torn down in 1822 when a new longer wall was built that increased the prison grounds by an acre. In 1857, the penitentiary’s wall was again torn down and the wall was again extended in length and height and a walkway built along its top. At this time, a formal entry gate, modeled on England’s Warwick Towers, was built into the penitentiary’s wall at the junction of High, Mero and Holmes streets.
Over the years as the penitentiary’s population grew, three additional cell block buildings were constructed, one each for whites, African Americans and females. As for the prisoners themselves, some left the penitentiary after serving their sentence or by being paroled, a number by escape and a few by death.
In 1936, the penitentiary housed 1,649 inmates of whom 82 were female. These inmates were employed in making shirts, shoes, chairs and brooms. By this time, the physical structure of the penitentiary was growing old and its prisoner population had outgrown cell capacity.
In 1937, Frankfort was engulfed in a biblical flood. The waters of the Kentucky River flowed down Holmes Street and surrounded Fort Hill. Trapped within this flood were those housed in the Kentucky Penitentiary. Gov. Happy Chandler ordered that the penitentiary be evacuated. Inmates were moved to a vacant field next to the Maryland Avenue National Guard Armory, presently the site of 275 E. Main St. state office building. The tent-holding camp was surrounded by barbed wire purchased from Sower Hardware.
When the flood waters receded, the penitentiary was a total loss. Instead of rebuilding, it was decided to build a new penitentiary high out of the flood zone. The area selected was a farm west of La Grange. There, in 1939, a 2,005-cell penitentiary was built. In Frankfort, the old penitentiary was torn down and the state office building erected upon its site.
The entry towers of the penitentiary, however, were preserved as an architectural gem and a physical reminder of the penitentiary’s role in the life of Frankfort. However, in 1950, the penitentiary’s gate was no longer considered an architectural gem and it was torn down. Its keystone is preserved on the Old Capitol grounds at the corner of Broadway and Lewis Street.
The Capital City Museum at 325 Ann St. has some postcard views of the Frankfort Penitentiary but has no other documentation of this facility. The museum is interested in acquiring other items connected with the penitentiary to add to its collection.

