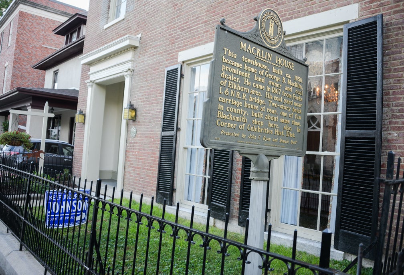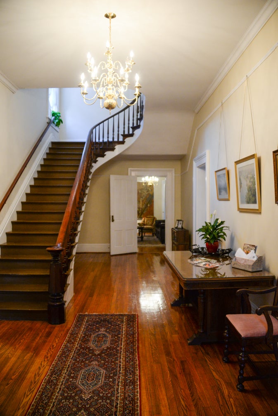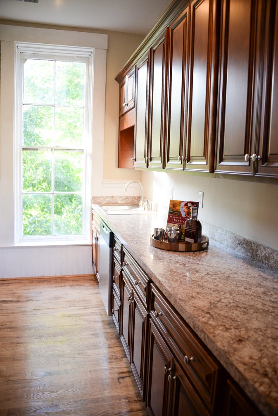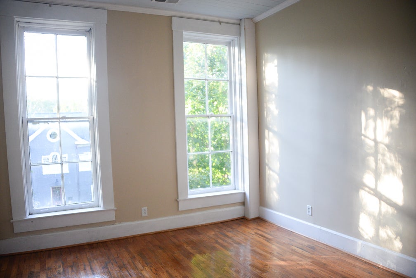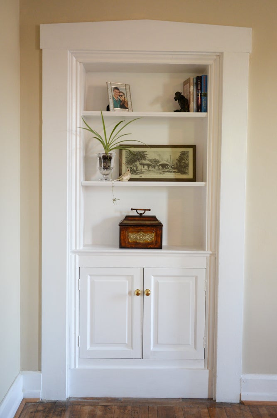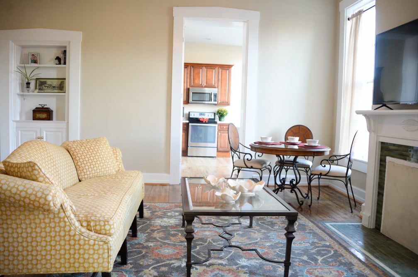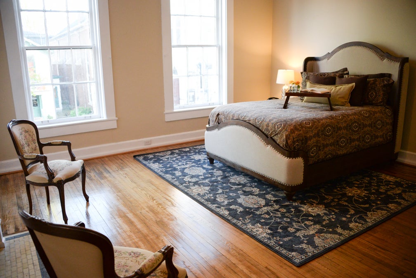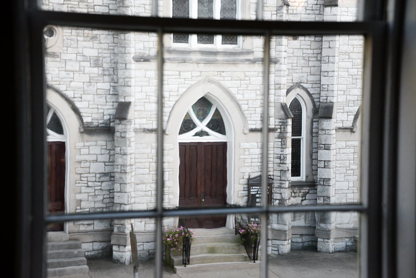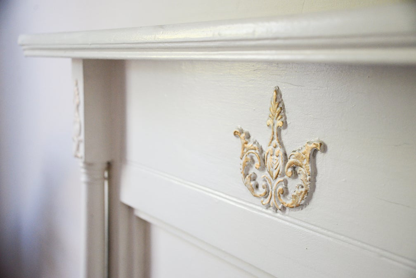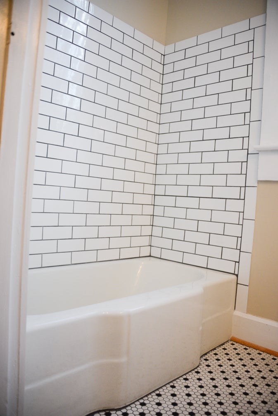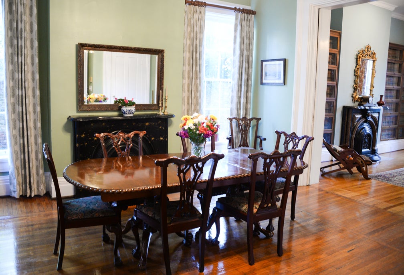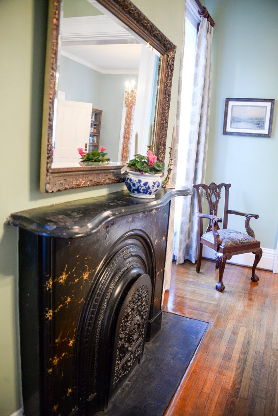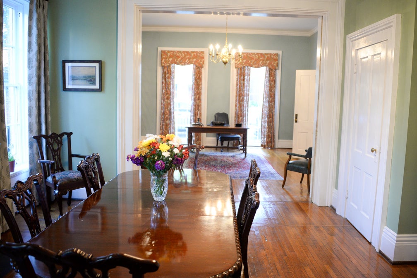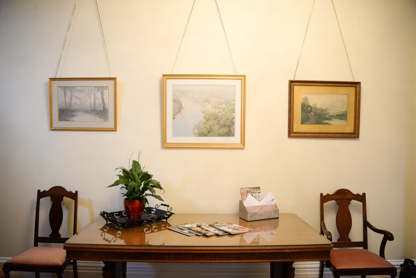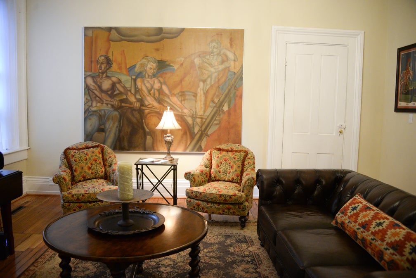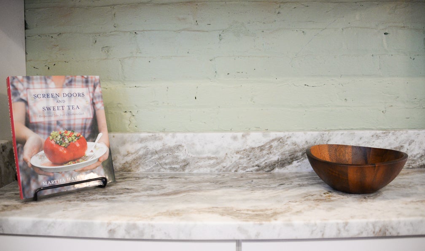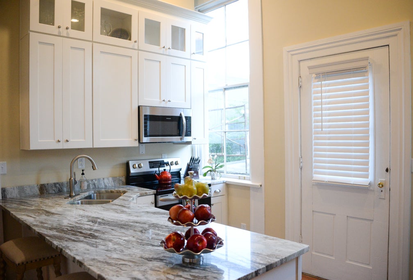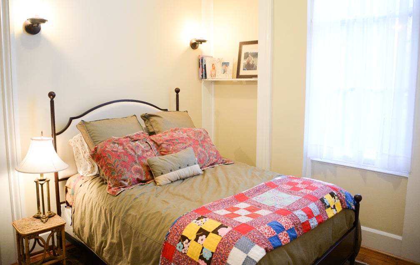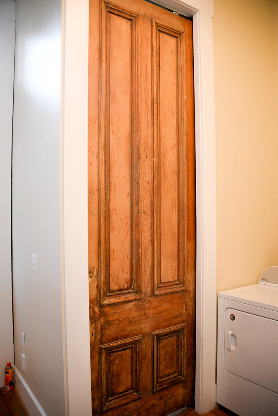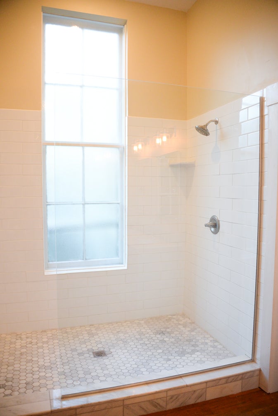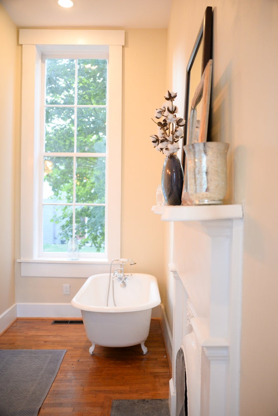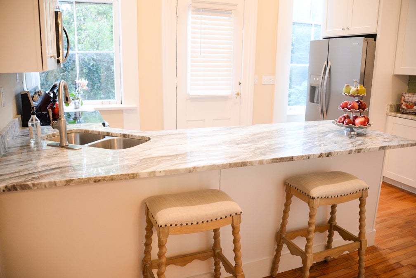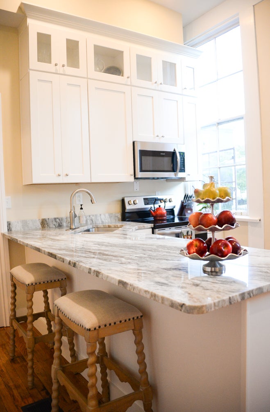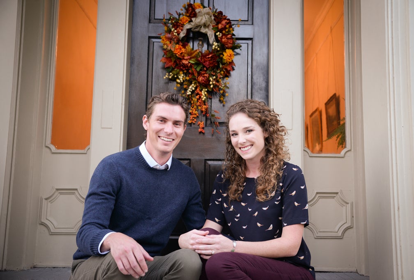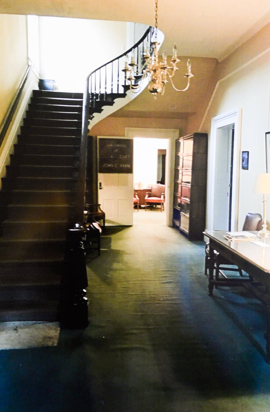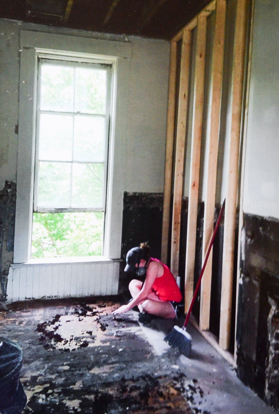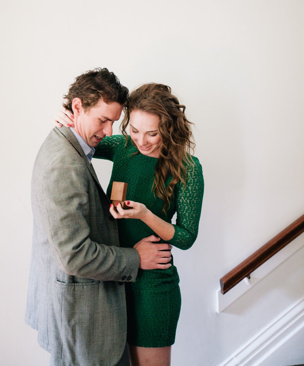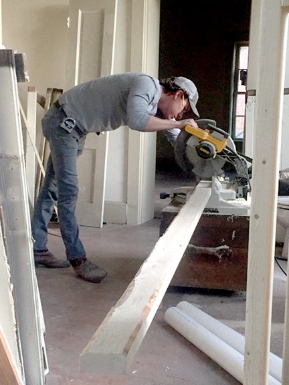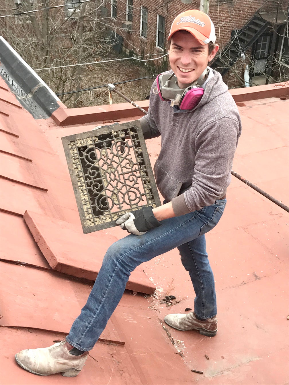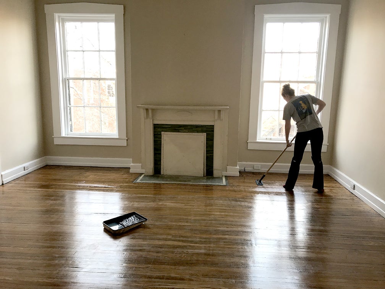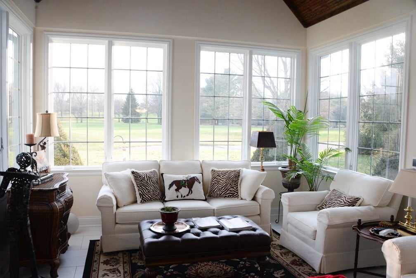On a beautiful autumn day with the leaves at full color in glorious gold, burnt orange and fiery red, Matt Wingate and Moira Mulligan said their marriage vows in their downtown Frankfort home. Their wedding marks the beginning of new memories in the Macklin House on Washington Street.
The Macklin House, which is on the National Register of Historic Places, was built in 1850. That’s the same year that the new City of Frankfort annexed the land across the Kentucky River now known as South Frankfort and more than a decade before the Civil War began.
A plaque in front describes for passersby that this was the home of prominent landowner and coal dealer, George B. Macklin, in 1867. Most recently, the building was used as the law offices of John Ryan and the late Don Duff.
Worthwhile sweat equity
The couple, who purchased the historic home on Dec. 23, 2016, have spent the better part of the last two years lovingly restoring and renovating the property.
Laughing, Moira says, “Merry Christmas to us! It seems I was a lot happier on closing day than Matt so I asked him why he wasn’t happy. He said he was happy but that he knew what was coming. He definitely had a better appreciation for how much work was ahead of us. I had never done a renovation before,” she explains. “I’ve always loved interior design and old houses and architecture. As far as the renovating, it was all Matt. He knows every inch of the house.”
Matt, who renovated his first property at age 19, says that his father (Judge Tom Wingate) and Uncle Norman (Arflack) would take him along when they were repairing family rental properties. “We were always patching plumbing or something and I thought it was fun.”
The Macklin House has been an “after work and weekends” project for Matt and Moira. They are both practicing attorneys. Matt works with Stoll, Kennon and Ogden in its Frankfort office. Moira is an Assistant County Attorney in Franklin County, as well as working part time in Lexington with Hurt, Deckard and May.
Matt’s parents, Tom and Deborah Wingate, and Moira’s parents, Michael and Sheila Mulligan, have invested countless hours working on the project to help their children. “We couldn’t have done this without our families,” Moira says. “They have done so much.”
Thanks to hard work and attention to detail, the house has completely updated electric and plumbing, new ceilings, refinished floors, and newly painted walls — mostly by Matt, Moira and their families. “We did have much appreciated help from Glenn Watts Plumbing and Cunningham Electric,” Matt says.
Both Matt and Moira have a multitude of stories about returning the Macklin House to a classic, single family home. One example is the care they took in replacing window glass. “We went to Architectural Salvage in Louisville,” Matt says. “I picked through a lot full of old windows to find wavy glass to match our windows. Then I brought it back to Allison-Collins Glass and they cut it to fit the original window panes. We felt like if we could spend a little extra time and replace those panes with wavy glass, then it was worth it.”
Upon entering one of the upstairs bathrooms, Moira remembers, “My dad sat on the floor after we removed the linoleum and used a flathead screwdriver and a scraper blade to get the glue up. I had started the project but he was a lot more patient than I was!”
Creative thinking
The property had been used as law offices and even as telephone company offices over the years so in places the house had been cut up to create rooms and closed spaces. Matt and Moira say that their goal was to return the house to it’s original glory days as a town residence — with an updated twist.
The couple has remodeled the large, two bedroom, two and a half bath first floor and have designed two apartments on the second floor. One is a rental and the second may be offered as an Airbnb unit, according to Moira.
The light-filled upstairs apartments have wonderful windows and spacious rooms. There is a shared entry from the front door with Matt and Moira’s living quarters, which will be locked for privacy. The landing at the top of the stairs splits into two apartment entrances, each outfitted with two bedrooms and a bathroom.
“We originally thought we would live upstairs and set up the first floor as offices but this just seemed like the best solution,” Moira remarks.
In their downstairs living quarters, an inviting family room decorated in warm hues is set up with comfortable seating. It’s a challenge, Matt says, to find the right art for rooms with high ceilings. In his spare time, Matt enjoys bidding on auction items through a website auction house by the name of EBDH (Everything But The House). On the far wall of the family room is a unique six by eight WPA Era mural that they believe came out of a New York post office. “We didn’t pay very much for it on EBTH and it’s the perfect size for the wall,” Matt says.
A pleasant, functional kitchen opens up off of the family room. “This was my baby,” Moira says, smiling. “I picked out the tile, the marble, the colors. I just wanted clean and bright with the natural light coming in.”
Matt, with his father and uncle, were able to fashion a guest room and bath in the space behind the kitchen. “We were going to have this 3,000 square foot apartment with one bedroom if we didn’t get creative,” Matt says. It involved moving walls and plumbing miracles.
The master bathroom came with it’s own set of challenges. “We realized that every wall was masonry. This was the last room I did because it gave me fits,” Matt explains. “We literally built a room inside a room so that electric and plumbing could be run between the walls.”
The newlyweds are gathering heirlooms and pieces with meaning to fill their new, old home. Matt and Moira, with their pup, Lucy, seem ready to be the current stewards of the Macklin House and make their own memories in the heart of downtown Frankfort.

