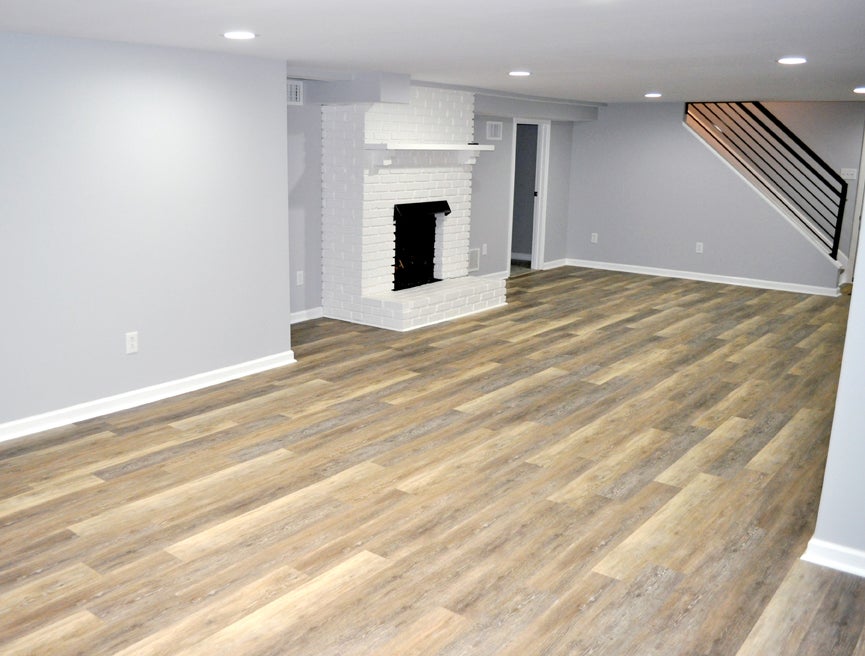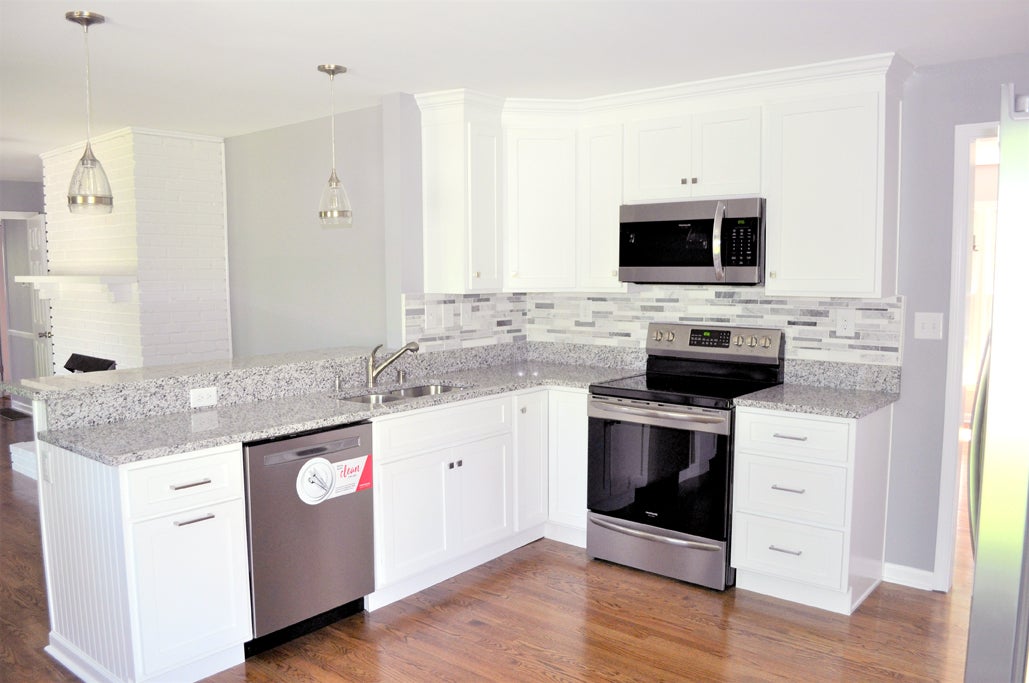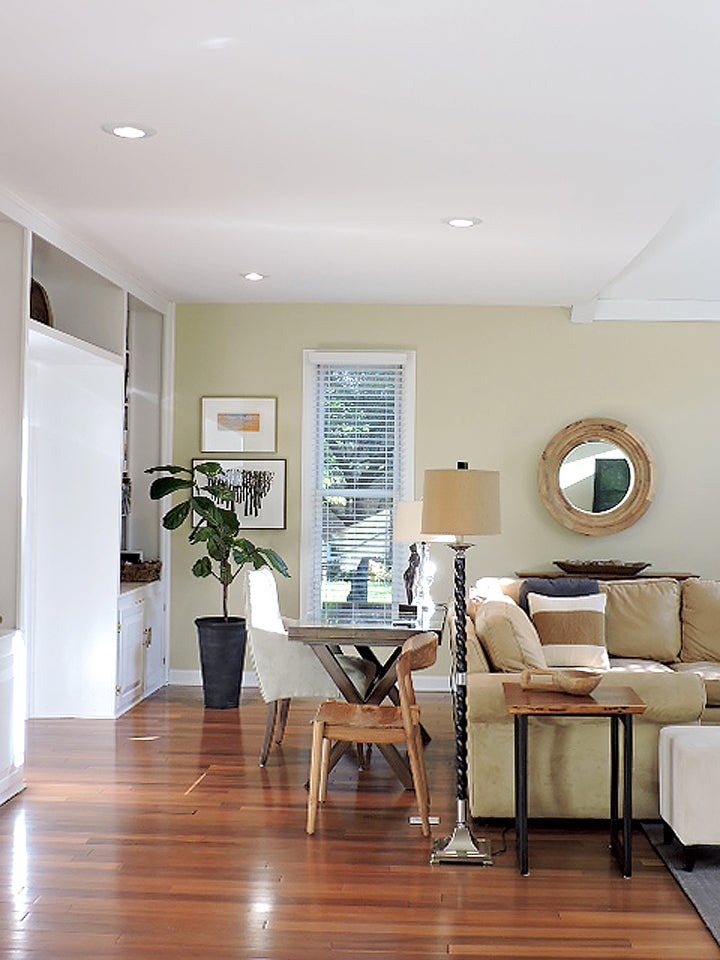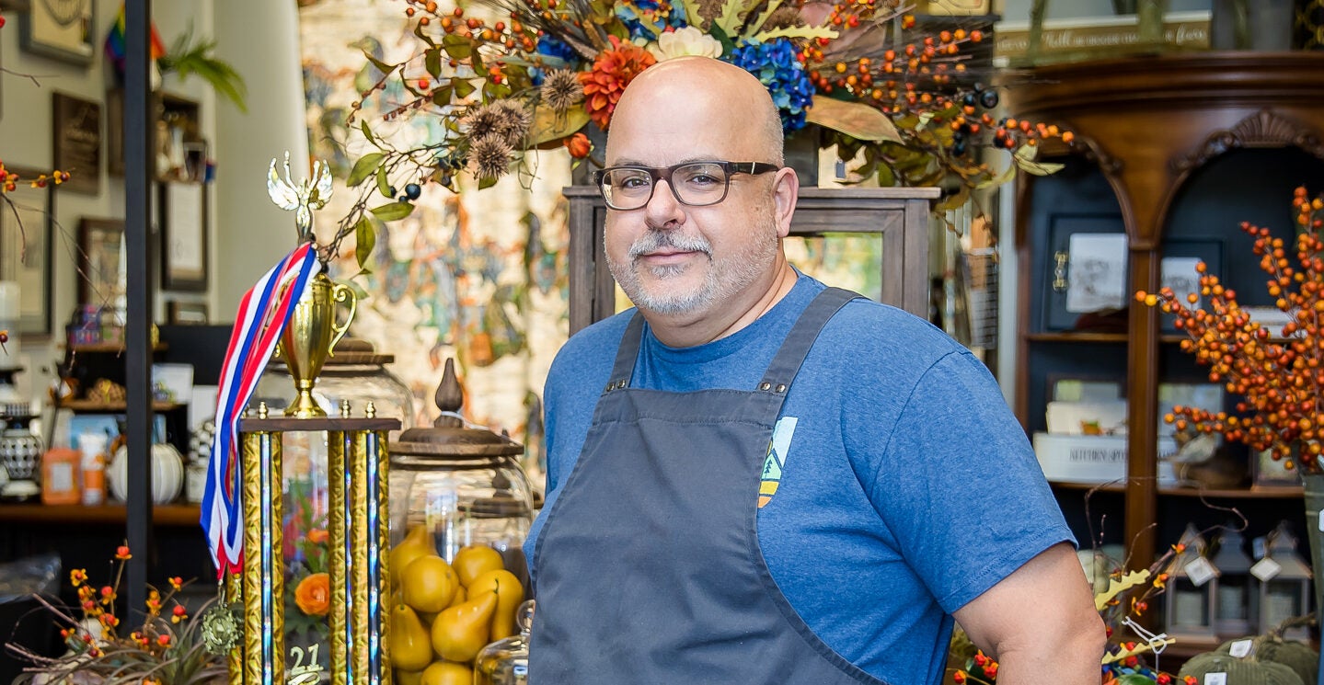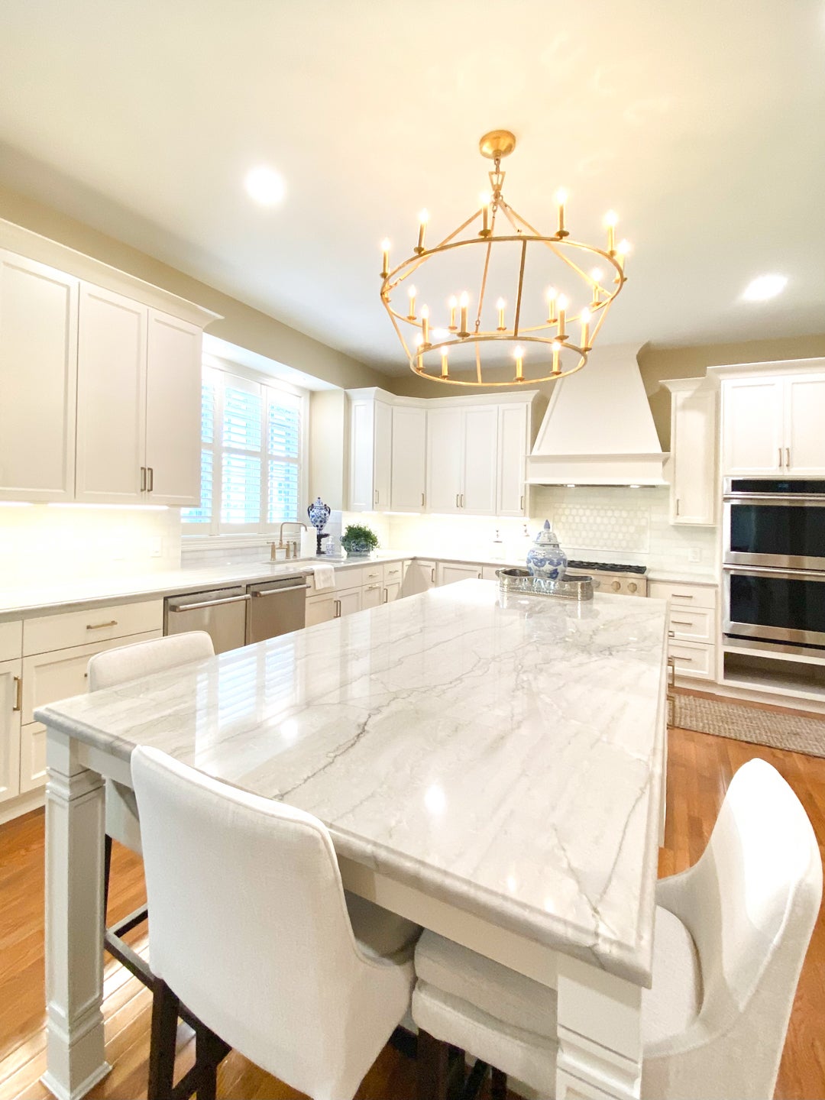The potential of many older homes is often overlooked. René and Leslie True, local real estate professionals, property managers and real estate investors, courageously took on the rehabilitation of a 50-plus year old home in Frankfort’s Indian Hills neighborhood.
Homes built along the friendly, winding streets of this neighborhood maintain solid property values, especially when modern updates are incorporated. Uncovering the potential makes for an interesting story.
The old adage of buying potential in the worst house in the neighborhood was in play when the True’s purchased the home at 1215 Miami Trail in December 2017. Previously held by an estate, it had been neglected and abandoned. The original condition of the property was described as something out of a cable network hoarder show.
Sitting vacant for nearly 10 years, the home was a prime candidate for a full rehab. Through stifling (but necessary) protective face masks, the True’s breathed new life into the home. The original three bedroom, two and a half bath home, with an awkward front door, dated kitchen and bath areas, and a roughly finished basement was transformed into a home with full master ensuite, an open concept kitchen and family room, and fully functioning basement area. Incorporating a modern floor plan and neutral, timeless materials and finishes, the True’s turned potential into a beautifully renovated home.
- The Property: Located in the established family oriented neighborhood of Indian Hills, the 3,000-square-foot home with a full basement and one car garage fit the model for homes favored by local home buyers. Following the renovation, the home has an improved floor plan, a new combination kitchen family room and three full bathrooms.
- The Timeline: Due to the condition of the retaining wall, roof, complexity of interior elements and a six month delay based on foreclosure laws, the construction timeline was nearly 18 months. The original home was necessarily gutted. The True’s tackled many of the tasks, such as demolition, installation of LVT plank flooring, tiling of the kitchen backsplash and other general construction related items, but left the more technical work to electrical, plumbing and hardwood flooring professionals. Their work was rewarded with the resale of the home in July 2019.
- The Elements. The first change in the floor plan involved relocating the front door to the center of the house. This allowed the reallocated space to be incorporated into the expansion of the master bath. The increased square footage allowed the former half bath to become a full bath and true ensuite to the master bedroom. The second floor plan change involved the removal of the wall between the family room and the kitchen creating an open concept living between the two rooms.
- The Potential. The all-brick homes built into this established neighborhood have, more than anything, the potential to hold value. Homes built with 2,500 to 3,000 square feet, one level over full basements appeal to today’s home buyer. Solidly built homes with room for a family, in a safe neighborhood, will continue to appeal to young families and retirees alike. Well thought out renovated homes are worth even more.
- The Appeal. Leslie chose a popular, modern color palette of neutral gray and crisp white paired with medium tone wood flooring. She chose classic white cabinetry for the kitchen and carried the same cabinetry throughout all bathrooms and the basement areas. Dark gray, large format linear tile was used for bathroom flooring. This created a consistent theme throughout the house and secretly alludes to increased square footage.
Terri Bennett is the owner of Terri Bennett Interior Design & T Bennett Home.


