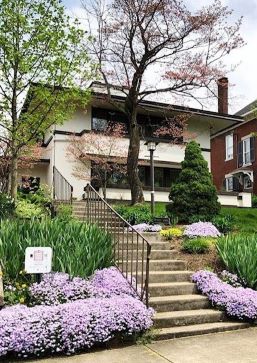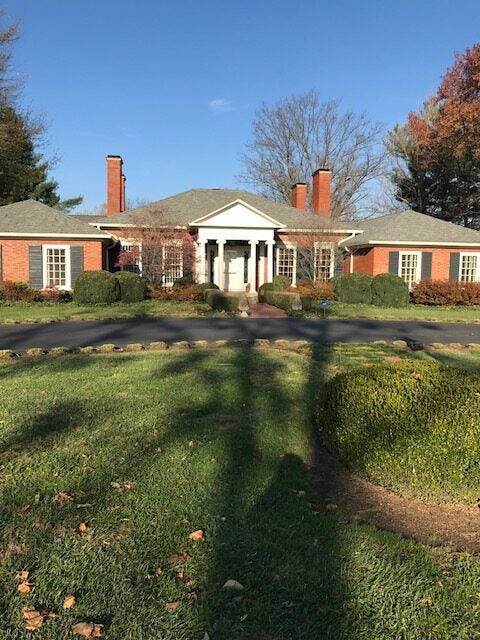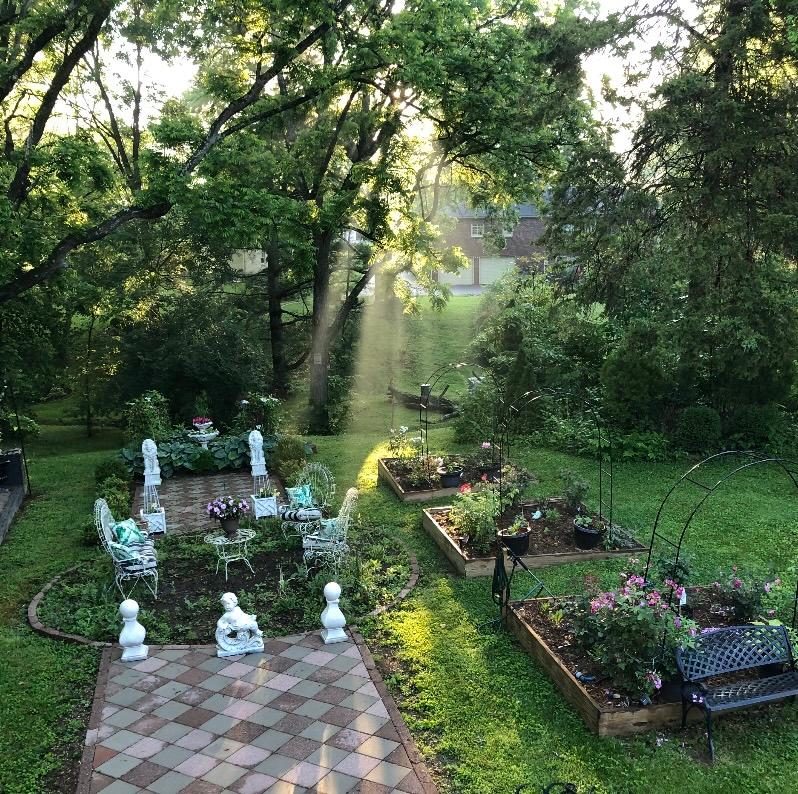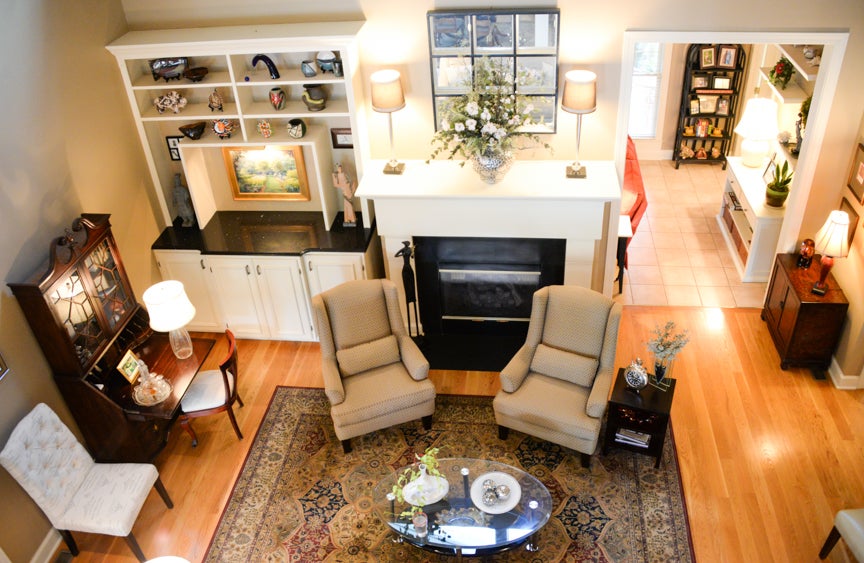By Barbara Hadley Smith and members of the Garden Club of Frankfort
The 16th annual “Living in History” Home and Garden Tour will be 10 a.m.-4 p.m. on Saturday, June 8. The event is sponsored by The Garden Club of Frankfort.
It is always a treat to visit notable homes and gardens in our community and to hear the history and see the distinctive decorations created by the homeowners. This year is no exception.

The Frank Lloyd Wright House
Located at 509 Shelby St., the Frank Lloyd Wright House is the only Frank Lloyd Wright house in Kentucky built during Wright’s lifetime. The design for this home came from a chance meeting between Rev. Jesse R. Zeigler, minister of Frankfort’s First Presbyterian Church, and Wright while both were traveling to Europe in October 1909. The structure is a typical example of Wright’s “A Fireproof House for $5,000.”
Designed by Wright in 1910, and restored in 1992, the house is an enduring example of Prairie architecture with original design features characteristic of Wright’s architecture. The house is on the National Register of Historic Places and was designated a top 10 Kentucky architectural site in 2013. It has been carefully maintained since the 1992 restoration. The home is currently occupied by the Watts family who purchased it in the spring of 2023.

The Thompson House
Located at 210 Old Country Lane, the Thompson home is a stately home designed by Louisville architect Stratton Owen Hammon, who was known for the more than 100 distinctive homes he designed in Kentucky. He was famous for his design of Georgian and Colonial Revival homes. This lovely Georgian-style house is a four-bedroom, five-bath home that sits on 1 1/3 acres. The home was built in 1953 and enlarged in 2002, maintaining its original period style of balance and proportion that characterizes Georgian architecture. A beautiful cherry library and a sunroom are among the features that make it so special.

The Capital City Carriage House
Located at 311 W. Third St., the Capital City Carriage House was purchased in 2022 by local real estate investors Zachary and Lauren Moore. Their vision was to restore the vacant, uninhabitable historic property while also creating a unique space that would be inviting to guests visiting the capital city. After planning with local builder Jonathan Curry of J Curry Construction, over a year was spent restoring the property and enlarging it to make the space more inviting to visitors. The result is a beautiful three-bedroom, two-and-a-half-bath home complete with a gourmet kitchen and plenty of space for entertaining family and friends.
The carriage house was thought to have been built between 1875 and 1899 and served as a brick livery stable for the original home that was demolished in 2008 due to owner neglect. The first documented owners are thought to have been R.A. Brawner — who owned Coal, Flour, Feed & Transfer on Holmes Street — and Mary E. Brawner — who originated the KY Federation of Woman’s Clubs. The structure itself has both Gothic Revival and Victorian features.

Yeary House
Located at 505 Leawood Drive, Chris and Amanda Yeary like to say they purchased their home by accident. In 2019, Amanda — who is a real estate agent — had just listed 400 Leawood for sale. The home at 505 Leawood was also for sale, just five houses down. While in the neighborhood, Chris said that he “would like to see that house one day,” referring to 505 Leawood Drive. Within 15 minutes of the first showing, they knew the house and the property had the potential to be beautiful and special. Well, the rest is history and their “accidental” home purchase turned into a labor of love.
The 5,000-square-foot brick ranch was built in the 1960s and is situated on nearly 4.5 acres overlooking the Kentucky River. Neighbors say it was one of the first built in the neighborhood. When purchased as an estate in 2019, the house was stuck in a time warp. The interior was dark and heavy, and nearly everything was original to when the house was built. But that was a minor inconvenience to the Yearys who renovate and restore distressed properties full-time. Now, the home is light and bright, and full of kids, pets and plants, and designed with layers of modern sophistication while preserving the undeniable character and traditional design of the home.

The Waddle Garden
Located at 15 Whitebridge Lane, the garden is a living tapestry that has been in the making for almost two decades. Where there was nothing, the Waddles have created a living artwork where every element, from flowers to vegetables, and from classic statuaries to the protective embrace of the greenhouses, all come together to create a serene and romantic atmosphere, deeply influenced by the timeless elegance of French garden design.
In the traditional French potager, vegetables are not only grown for sustenance but also for their beauty. Neat rows of heirloom vegetables, herbs and edible flowers are arranged in a way that is both practical and pleasing to the eye, demonstrating the art of utilitarian gardening.
In recent years, the garden has embraced a renaissance of sorts with a growing passion for old and antique roses. These blooms, each with a story as intriguing as their fragrance, are like jewels with their delicate petals unfurling with the promise of yesteryear’s grace.
It is a sanctuary where each new bloom is a universe into itself, where time meanders over dew-kissed petals and the iridescent wings of a dragonfly.
Join us on the tour and visit these homes and the Vest-Lindsey House, the Rose Garden and the Bird Sanctuary at the Capitol. Tickets are available at the Frankfort/Franklin County Tourist Commission office, 300 St. Clair St., or at each of the sites on the day of the tour. The cost is $20 a person. Proceeds from the tour are dedicated to community beautification projects in Frankfort and Franklin County.










